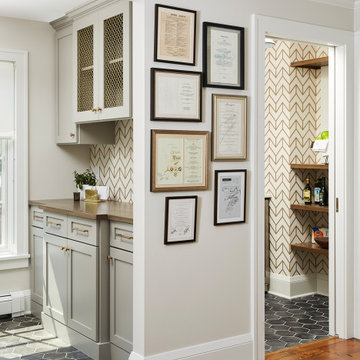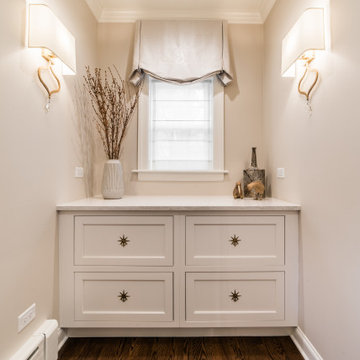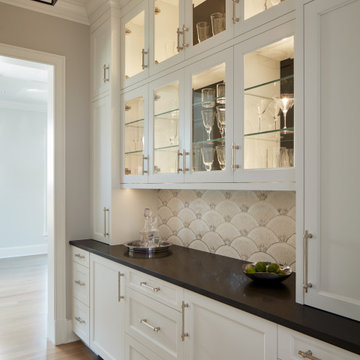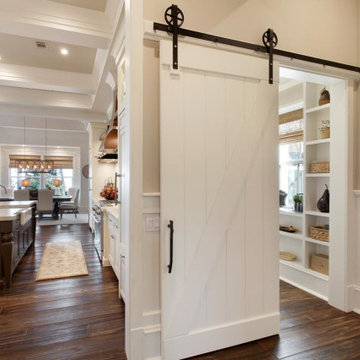Beige Kitchen Pantry Ideas and Designs
Refine by:
Budget
Sort by:Popular Today
41 - 60 of 4,148 photos
Item 1 of 3

Inspiration for a large beach style kitchen pantry in Miami with a belfast sink, all styles of cabinet, white cabinets, engineered stone countertops, white splashback, stone tiled splashback, stainless steel appliances, porcelain flooring, an island, white floors and white worktops.

Design ideas for a small traditional single-wall kitchen pantry in Chicago with a submerged sink, open cabinets, medium wood cabinets, wood worktops, grey splashback, marble splashback, black appliances, medium hardwood flooring, brown floors and brown worktops.

Photography: Alyssa Lee Photography
This is an example of a medium sized traditional kitchen pantry in Minneapolis with recessed-panel cabinets, grey cabinets, porcelain flooring, grey floors and white worktops.
This is an example of a medium sized traditional kitchen pantry in Minneapolis with recessed-panel cabinets, grey cabinets, porcelain flooring, grey floors and white worktops.

Classic single-wall kitchen pantry in New York with a submerged sink, flat-panel cabinets, white cabinets, light hardwood flooring, white worktops, marble worktops, multi-coloured splashback, no island and brown floors.

Medium sized modern u-shaped kitchen pantry in Other with a submerged sink, recessed-panel cabinets, grey cabinets, engineered stone countertops, grey splashback, engineered quartz splashback, stainless steel appliances, light hardwood flooring, an island, brown floors and grey worktops.

Inspiration for a traditional kitchen pantry in Chicago with white cabinets and beige worktops.

Inspiration for a classic u-shaped kitchen pantry in Grand Rapids with recessed-panel cabinets, green cabinets, marble worktops, light hardwood flooring, beige floors and white worktops.

Photo of a traditional single-wall kitchen pantry in Chicago with white cabinets, beige splashback, medium hardwood flooring, no island, brown floors, black worktops and recessed-panel cabinets.

This is an example of a medium sized classic l-shaped kitchen pantry in Perth with a submerged sink, shaker cabinets, white cabinets, green splashback, stainless steel appliances, medium hardwood flooring, no island, brown floors and white worktops.

Design ideas for a nautical kitchen pantry in New York with shaker cabinets, engineered stone countertops, blue splashback, wood splashback, light hardwood flooring, white worktops and grey cabinets.

Photo of a traditional l-shaped kitchen pantry in Salt Lake City with open cabinets, green cabinets, multi-coloured floors and brown worktops.

Design ideas for a medium sized contemporary u-shaped kitchen pantry in Dallas with flat-panel cabinets, grey cabinets, engineered stone countertops, dark hardwood flooring, no island, black floors and white worktops.

Landmark Photography
Coastal galley kitchen pantry in Minneapolis with a submerged sink, shaker cabinets, black cabinets, medium hardwood flooring and white worktops.
Coastal galley kitchen pantry in Minneapolis with a submerged sink, shaker cabinets, black cabinets, medium hardwood flooring and white worktops.

This is an example of a contemporary kitchen pantry in Grand Rapids with flat-panel cabinets, white cabinets, wood worktops, medium hardwood flooring, brown floors, brown worktops and a wood ceiling.

Photo of a classic u-shaped kitchen pantry in Atlanta with open cabinets, white cabinets, grey splashback, metro tiled splashback, light hardwood flooring, no island, beige floors and white worktops.

Inspiration for a farmhouse kitchen pantry in Atlanta with dark hardwood flooring and brown floors.

This is an example of a medium sized scandinavian galley kitchen pantry in Auckland with a built-in sink, flat-panel cabinets, white cabinets, composite countertops, white splashback, porcelain splashback, stainless steel appliances, light hardwood flooring, an island, beige floors and white worktops.

LandMark Photography
Photo of a traditional l-shaped kitchen pantry in Minneapolis with open cabinets, white cabinets, wood worktops, grey splashback, medium hardwood flooring and brown worktops.
Photo of a traditional l-shaped kitchen pantry in Minneapolis with open cabinets, white cabinets, wood worktops, grey splashback, medium hardwood flooring and brown worktops.

Our clients came to us wanting to update and open up their kitchen, breakfast nook, wet bar, and den. They wanted a cleaner look without clutter but didn’t want to go with an all-white kitchen, fearing it’s too trendy. Their kitchen was not utilized well and was not aesthetically appealing; it was very ornate and dark. The cooktop was too far back in the kitchen towards the butler’s pantry, making it awkward when cooking, so they knew they wanted that moved. The rest was left up to our designer to overcome these obstacles and give them their dream kitchen.
We gutted the kitchen cabinets, including the built-in china cabinet and all finishes. The pony wall that once separated the kitchen from the den (and also housed the sink, dishwasher, and ice maker) was removed, and those appliances were relocated to the new large island, which had a ton of storage and a 15” overhang for bar seating. Beautiful aged brass Quebec 6-light pendants were hung above the island.
All cabinets were replaced and drawers were designed to maximize storage. The Eclipse “Greensboro” cabinetry was painted gray with satin brass Emtek Mod Hex “Urban Modern” pulls. A large banquet seating area was added where the stand-alone kitchen table once sat. The main wall was covered with 20x20 white Golwoo tile. The backsplash in the kitchen and the banquette accent tile was a contemporary coordinating Tempesta Neve polished Wheaton mosaic marble.
In the wet bar, they wanted to completely gut and replace everything! The overhang was useless and it was closed off with a large bar that they wanted to be opened up, so we leveled out the ceilings and filled in the original doorway into the bar in order for the flow into the kitchen and living room more natural. We gutted all cabinets, plumbing, appliances, light fixtures, and the pass-through pony wall. A beautiful backsplash was installed using Nova Hex Graphite ceramic mosaic 5x5 tile. A 15” overhang was added at the counter for bar seating.
In the den, they hated the brick fireplace and wanted a less rustic look. The original mantel was very bulky and dark, whereas they preferred a more rectangular firebox opening, if possible. We removed the fireplace and surrounding hearth, brick, and trim, as well as the built-in cabinets. The new fireplace was flush with the wall and surrounded with Tempesta Neve Polished Marble 8x20 installed in a Herringbone pattern. The TV was hung above the fireplace and floating shelves were added to the surrounding walls for photographs and artwork.
They wanted to completely gut and replace everything in the powder bath, so we started by adding blocking in the wall for the new floating cabinet and a white vessel sink. Black Boardwalk Charcoal Hex Porcelain mosaic 2x2 tile was used on the bathroom floor; coordinating with a contemporary “Cleopatra Silver Amalfi” black glass 2x4 mosaic wall tile. Two Schoolhouse Electric “Isaac” short arm brass sconces were added above the aged brass metal framed hexagon mirror. The countertops used in here, as well as the kitchen and bar, were Elements quartz “White Lightning.” We refinished all existing wood floors downstairs with hand scraped with the grain. Our clients absolutely love their new space with its ease of organization and functionality.

Stoneybrook Photos
Photo of a medium sized traditional galley kitchen pantry in Denver with a submerged sink, distressed cabinets, granite worktops, beige splashback, cement tile splashback, stainless steel appliances, cement flooring, grey floors, white worktops and raised-panel cabinets.
Photo of a medium sized traditional galley kitchen pantry in Denver with a submerged sink, distressed cabinets, granite worktops, beige splashback, cement tile splashback, stainless steel appliances, cement flooring, grey floors, white worktops and raised-panel cabinets.
Beige Kitchen Pantry Ideas and Designs
3