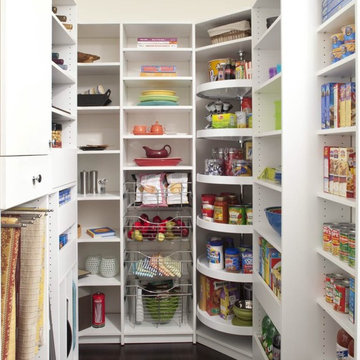Beige Kitchen Pantry Ideas and Designs
Refine by:
Budget
Sort by:Popular Today
61 - 80 of 4,148 photos
Item 1 of 3

This butler's pantry creates a unique and usable space for entertaining. The majority of the countertops in the home are Cambria quartz that imitate marble but are easier to maintain.
Inspiro 8
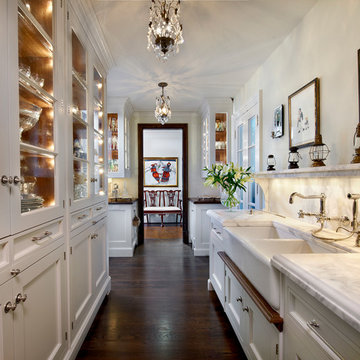
Classic galley kitchen pantry in Chicago with recessed-panel cabinets, white cabinets, marble worktops, white splashback, marble splashback, an island, brown floors, white worktops, a belfast sink and dark hardwood flooring.
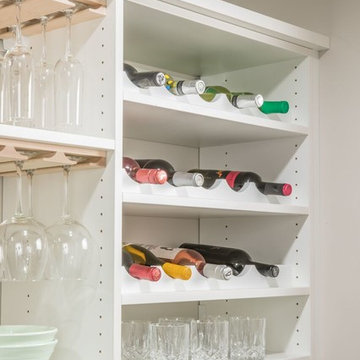
This is an example of a large contemporary l-shaped kitchen pantry in Seattle with flat-panel cabinets, grey cabinets, engineered stone countertops, concrete flooring, no island, grey floors and grey worktops.

Design ideas for a medium sized traditional l-shaped kitchen pantry in Boston with a submerged sink, white cabinets, granite worktops, multi-coloured splashback, ceramic splashback, stainless steel appliances, dark hardwood flooring, brown floors and recessed-panel cabinets.

Angie Seckinger Photography
Small traditional galley kitchen pantry in DC Metro with blue cabinets, quartz worktops, medium hardwood flooring, no island, brown floors and recessed-panel cabinets.
Small traditional galley kitchen pantry in DC Metro with blue cabinets, quartz worktops, medium hardwood flooring, no island, brown floors and recessed-panel cabinets.

For this traditional kitchen remodel the clients chose Fieldstone cabinets in the Bainbridge door in Cherry wood with Toffee stain. This gave the kitchen a timeless warm look paired with the great new Fusion Max flooring in Chambord. Fusion Max flooring is a great real wood alternative. The flooring has the look and texture of actual wood while providing all the durability of a vinyl floor. This flooring is also more affordable than real wood. It looks fantastic! (Stop in our showroom to see it in person!) The Cambria quartz countertops in Canterbury add a natural stone look with the easy maintenance of quartz. We installed a built in butcher block section to the island countertop to make a great prep station for the cook using the new 36” commercial gas range top. We built a big new walkin pantry and installed plenty of shelving and countertop space for storage.

Medium sized contemporary kitchen pantry in Chicago with flat-panel cabinets, white cabinets, marble worktops, white splashback, metro tiled splashback, slate flooring, no island and grey floors.

Inspiration for a large country u-shaped kitchen pantry in Philadelphia with flat-panel cabinets, white cabinets, laminate countertops, porcelain flooring and beige floors.
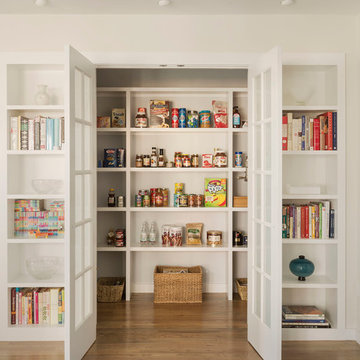
Photo of a medium sized traditional kitchen pantry in New York with medium hardwood flooring.
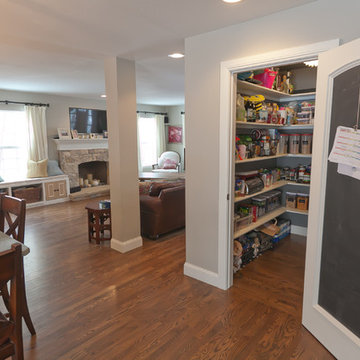
This is an example of a large classic l-shaped kitchen pantry in Denver with a submerged sink, raised-panel cabinets, white cabinets, granite worktops, beige splashback, cement tile splashback, stainless steel appliances, medium hardwood flooring and an island.

This whole house remodel integrated the kitchen with the dining room, entertainment center, living room and a walk in pantry. We remodeled a guest bathroom, and added a drop zone in the front hallway dining.
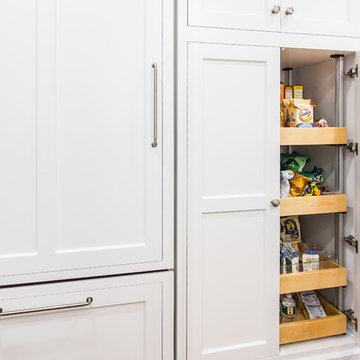
Kath & Keith Photography
Design ideas for a medium sized classic u-shaped kitchen pantry in Boston with a submerged sink, shaker cabinets, stainless steel appliances, dark hardwood flooring, an island, white cabinets, granite worktops, beige splashback and porcelain splashback.
Design ideas for a medium sized classic u-shaped kitchen pantry in Boston with a submerged sink, shaker cabinets, stainless steel appliances, dark hardwood flooring, an island, white cabinets, granite worktops, beige splashback and porcelain splashback.
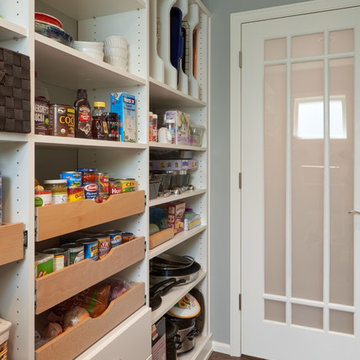
NW Architectural Photography
Inspiration for a large classic galley kitchen pantry in Seattle with shaker cabinets, white cabinets, engineered stone countertops, white splashback, dark hardwood flooring and an island.
Inspiration for a large classic galley kitchen pantry in Seattle with shaker cabinets, white cabinets, engineered stone countertops, white splashback, dark hardwood flooring and an island.
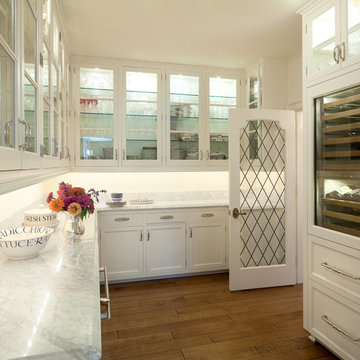
Inspiration for a medium sized classic kitchen pantry in Minneapolis with glass-front cabinets, white cabinets and marble worktops.
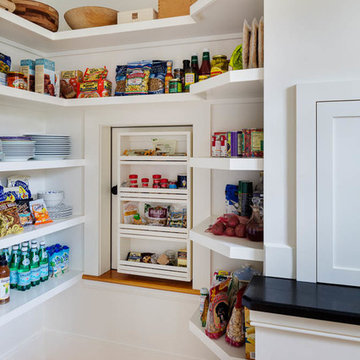
Photo of a traditional kitchen pantry in Boston with open cabinets, white cabinets, medium hardwood flooring and granite worktops.
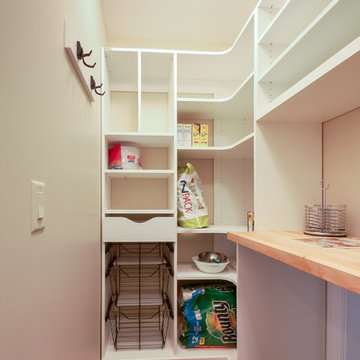
Inspiration for a small contemporary l-shaped kitchen pantry in Minneapolis with flat-panel cabinets, white cabinets, wood worktops, medium hardwood flooring and no island.

The perfect custom cabinetry by Wood-Mode for a fruit and veggie lover
Design ideas for a medium sized rustic u-shaped kitchen pantry in Houston with a single-bowl sink, white cabinets, composite countertops, multi-coloured splashback, ceramic splashback, stainless steel appliances, dark hardwood flooring, an island and shaker cabinets.
Design ideas for a medium sized rustic u-shaped kitchen pantry in Houston with a single-bowl sink, white cabinets, composite countertops, multi-coloured splashback, ceramic splashback, stainless steel appliances, dark hardwood flooring, an island and shaker cabinets.

Unlimited Style Photography
Inspiration for a small classic kitchen pantry in Los Angeles with a submerged sink, white cabinets, engineered stone countertops, beige splashback, ceramic splashback, stainless steel appliances, porcelain flooring and raised-panel cabinets.
Inspiration for a small classic kitchen pantry in Los Angeles with a submerged sink, white cabinets, engineered stone countertops, beige splashback, ceramic splashback, stainless steel appliances, porcelain flooring and raised-panel cabinets.
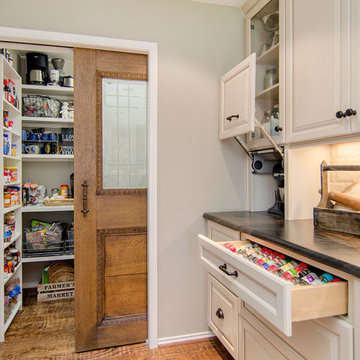
The heart of this house was boxed in with a divided kitchen, living and dining room. It also felt dated with faux finished paint and worn out tile counter tops. We successfully opened up the space and freshened every square inch. An all new layout with island, granite counter tops done in a leather finish and all new cabinetry were just the start. Ample pantry shelving, custom spice drawers, appliance garages, pull out racks and glass display cabinets make this kitchen an organizers dream! The pantry even got a unique flair with an antique door installed as a pocket door. This space has definitely gone from drab to eclectic cool! Design by Hatfield Builders & Remodelers | Photography by Versatile Imaging
Beige Kitchen Pantry Ideas and Designs
4
