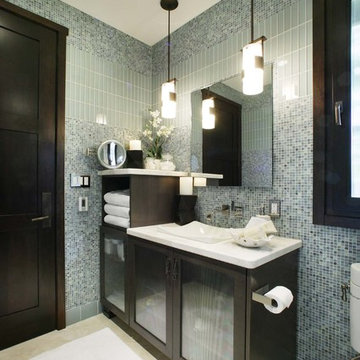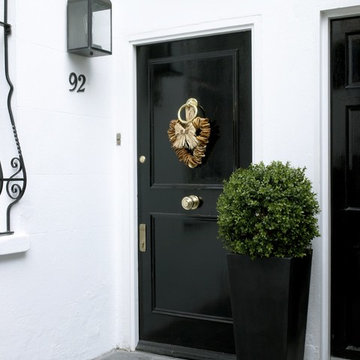Black Doors 132 Black Home Design Ideas, Pictures and Inspiration

Photo of a classic open plan kitchen in Dallas with recessed-panel cabinets, white cabinets, white splashback, stone slab splashback and dark hardwood flooring.

River Oaks, 2014 - Remodel and Additions
Traditional galley kitchen pantry in Houston with a submerged sink, recessed-panel cabinets, black cabinets, marble worktops, marble splashback, no island, beige floors, grey splashback and grey worktops.
Traditional galley kitchen pantry in Houston with a submerged sink, recessed-panel cabinets, black cabinets, marble worktops, marble splashback, no island, beige floors, grey splashback and grey worktops.

Stoffer Photography
This is an example of a traditional bathroom in Grand Rapids with white cabinets, black tiles, grey walls, mosaic tile flooring, a submerged sink, marble worktops, multi-coloured floors and recessed-panel cabinets.
This is an example of a traditional bathroom in Grand Rapids with white cabinets, black tiles, grey walls, mosaic tile flooring, a submerged sink, marble worktops, multi-coloured floors and recessed-panel cabinets.

Inspiration for a modern living room feature wall in San Francisco with a ribbon fireplace, a stone fireplace surround and bamboo flooring.
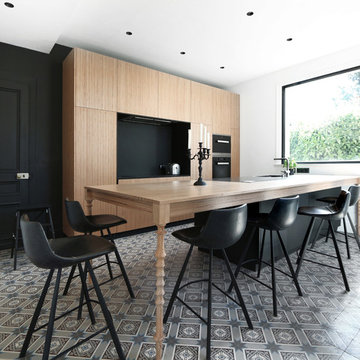
Inspiration for a contemporary grey and black galley kitchen in Lille with flat-panel cabinets, medium wood cabinets, wood worktops, black splashback, stainless steel appliances, an island, grey floors and brown worktops.

Meghan Bob Photography
Design ideas for a traditional u-shaped kitchen/diner in Los Angeles with a submerged sink, shaker cabinets, white cabinets, white splashback, ceramic splashback, stainless steel appliances, dark hardwood flooring, an island and brown floors.
Design ideas for a traditional u-shaped kitchen/diner in Los Angeles with a submerged sink, shaker cabinets, white cabinets, white splashback, ceramic splashback, stainless steel appliances, dark hardwood flooring, an island and brown floors.
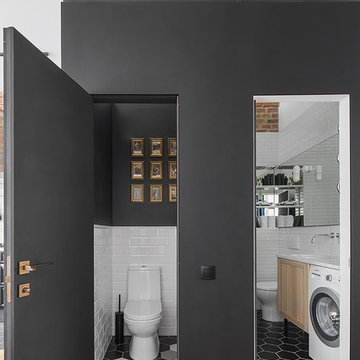
Мелекесцева Ольга
Design ideas for a small scandi cloakroom in Moscow with a two-piece toilet, black walls and multi-coloured floors.
Design ideas for a small scandi cloakroom in Moscow with a two-piece toilet, black walls and multi-coloured floors.
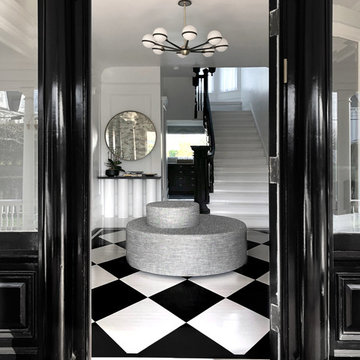
Expansive classic foyer in New York with white walls, a single front door, a black front door and multi-coloured floors.
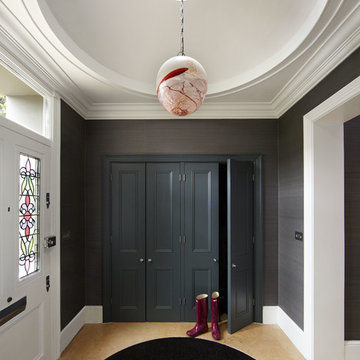
In this entrance the doors to the storage were painted in to match the wallpaper.
Contemporary boot room in London with a white front door.
Contemporary boot room in London with a white front door.
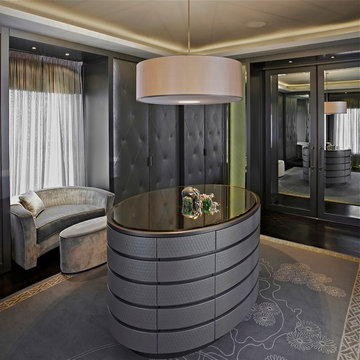
luxurious leather quilted wardrobe doors and oval island with drawers
Design ideas for a contemporary dressing room for women in London with grey cabinets and feature lighting.
Design ideas for a contemporary dressing room for women in London with grey cabinets and feature lighting.
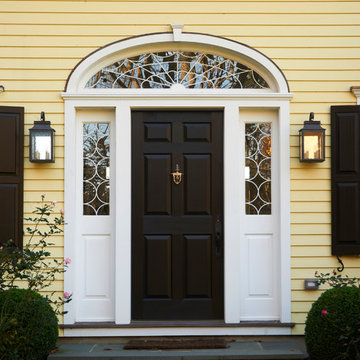
Jeff McNamara
Photo of a traditional front door in New York with a single front door and a black front door.
Photo of a traditional front door in New York with a single front door and a black front door.
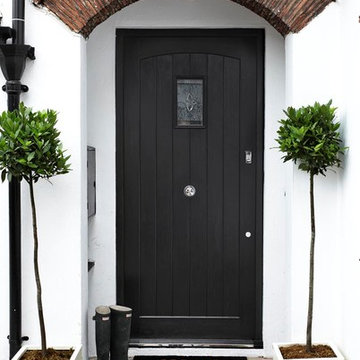
Christina Bull Photography
This is an example of a contemporary front door in London with a single front door and a black front door.
This is an example of a contemporary front door in London with a single front door and a black front door.
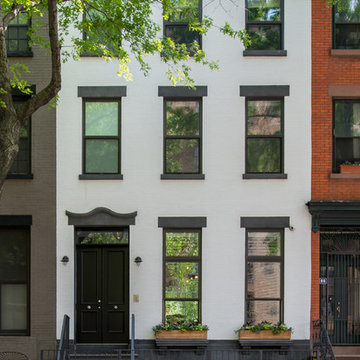
For this project we were asked to furnish a recently remodeled brownstone in the Fort Greene neighborhood of Brooklyn. Our clients were a young couple with a penchant for pop art, bright colors and fresh modern design.
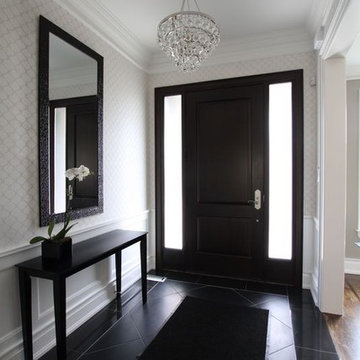
Foyer, chandelier, entrance, wallpaper
Inspiration for a contemporary entrance in Toronto.
Inspiration for a contemporary entrance in Toronto.
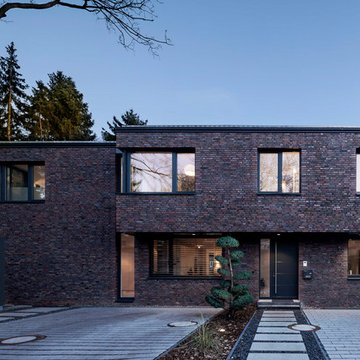
Multi-coloured and medium sized contemporary two floor detached house in Hamburg with stone cladding, a flat roof and a metal roof.
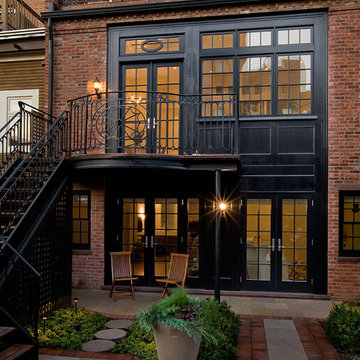
Two story addition on the back of a landmarked brownstone. Brooklyn Heights brownstone renovation by Ben Herzog, Architect in conjunction with designer Elizabeth Cooke-King. Photo by Michael Lee.
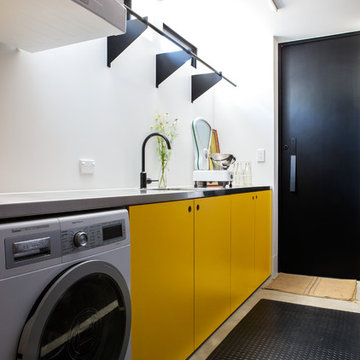
Emma-Jane Hetherington
Inspiration for a contemporary single-wall separated utility room in Auckland with a submerged sink, flat-panel cabinets, yellow cabinets, white walls, concrete flooring, a stacked washer and dryer, grey floors and grey worktops.
Inspiration for a contemporary single-wall separated utility room in Auckland with a submerged sink, flat-panel cabinets, yellow cabinets, white walls, concrete flooring, a stacked washer and dryer, grey floors and grey worktops.
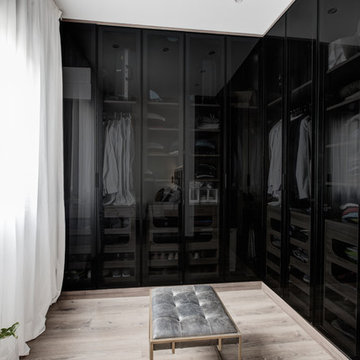
oovivoo, fotografoADP, Nacho Useros
Photo of a medium sized industrial dressing room for men in Madrid with glass-front cabinets, black cabinets, laminate floors and brown floors.
Photo of a medium sized industrial dressing room for men in Madrid with glass-front cabinets, black cabinets, laminate floors and brown floors.
Black Doors 132 Black Home Design Ideas, Pictures and Inspiration
1




















