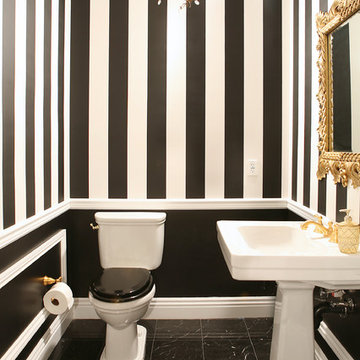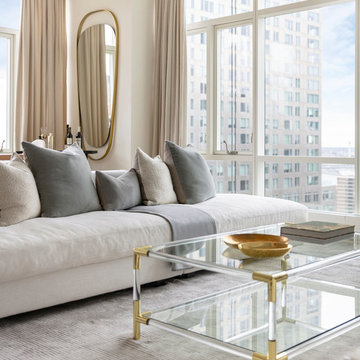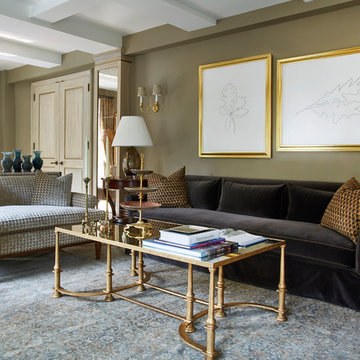Decorating With Gold 293 Black Home Design Ideas, Pictures and Inspiration

An other Magnificent Interior design in Miami by J Design Group.
From our initial meeting, Ms. Corridor had the ability to catch my vision and quickly paint a picture for me of the new interior design for my three bedrooms, 2 ½ baths, and 3,000 sq. ft. penthouse apartment. Regardless of the complexity of the design, her details were always clear and concise. She handled our project with the greatest of integrity and loyalty. The craftsmanship and quality of our furniture, flooring, and cabinetry was superb.
The uniqueness of the final interior design confirms Ms. Jennifer Corredor’s tremendous talent, education, and experience she attains to manifest her miraculous designs with and impressive turnaround time. Her ability to lead and give insight as needed from a construction phase not originally in the scope of the project was impeccable. Finally, Ms. Jennifer Corredor’s ability to convey and interpret the interior design budge far exceeded my highest expectations leaving me with the utmost satisfaction of our project.
Ms. Jennifer Corredor has made me so pleased with the delivery of her interior design work as well as her keen ability to work with tight schedules, various personalities, and still maintain the highest degree of motivation and enthusiasm. I have already given her as a recommended interior designer to my friends, family, and colleagues as the Interior Designer to hire: Not only in Florida, but in my home state of New York as well.
S S
Bal Harbour – Miami.
Thanks for your interest in our Contemporary Interior Design projects and if you have any question please do not hesitate to ask us.
225 Malaga Ave.
Coral Gable, FL 33134
http://www.JDesignGroup.com
305.444.4611
"Miami modern"
“Contemporary Interior Designers”
“Modern Interior Designers”
“Coco Plum Interior Designers”
“Sunny Isles Interior Designers”
“Pinecrest Interior Designers”
"J Design Group interiors"
"South Florida designers"
“Best Miami Designers”
"Miami interiors"
"Miami decor"
“Miami Beach Designers”
“Best Miami Interior Designers”
“Miami Beach Interiors”
“Luxurious Design in Miami”
"Top designers"
"Deco Miami"
"Luxury interiors"
“Miami Beach Luxury Interiors”
“Miami Interior Design”
“Miami Interior Design Firms”
"Beach front"
“Top Interior Designers”
"top decor"
“Top Miami Decorators”
"Miami luxury condos"
"modern interiors"
"Modern”
"Pent house design"
"white interiors"
“Top Miami Interior Decorators”
“Top Miami Interior Designers”
“Modern Designers in Miami”
http://www.JDesignGroup.com
305.444.4611

This is an example of a rural family bathroom in Minneapolis with light wood cabinets, white walls, mosaic tile flooring, a submerged sink, white floors, white worktops and flat-panel cabinets.
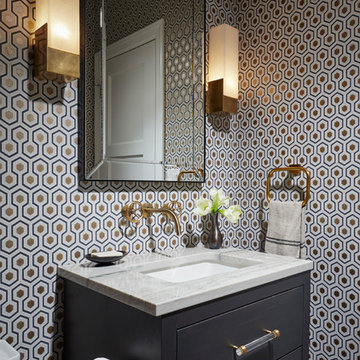
Design ideas for a small classic cloakroom in Chicago with multi-coloured walls, a submerged sink, marble worktops and flat-panel cabinets.

Inspiration for a traditional single-wall wet bar in Other with a submerged sink, shaker cabinets, black cabinets, mirror splashback, light hardwood flooring and white worktops.
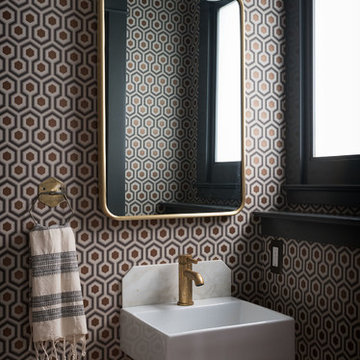
This is an example of a classic cloakroom in Seattle with multi-coloured walls and a wall-mounted sink.
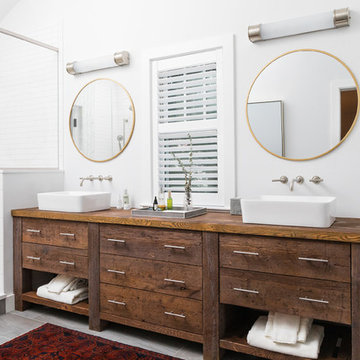
Joyelle West Photography
This is an example of a medium sized traditional ensuite bathroom in Boston with dark wood cabinets, white tiles, metro tiles, white walls, porcelain flooring, a vessel sink, wooden worktops, grey floors, a hinged door, an alcove shower, brown worktops and flat-panel cabinets.
This is an example of a medium sized traditional ensuite bathroom in Boston with dark wood cabinets, white tiles, metro tiles, white walls, porcelain flooring, a vessel sink, wooden worktops, grey floors, a hinged door, an alcove shower, brown worktops and flat-panel cabinets.
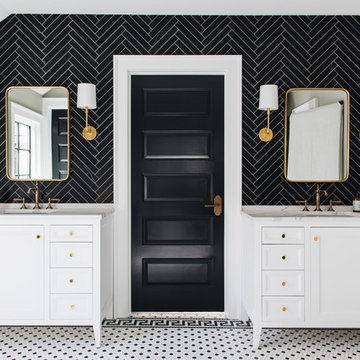
Traditional ensuite bathroom in Grand Rapids with white cabinets, black tiles, a submerged sink, multi-coloured floors and recessed-panel cabinets.
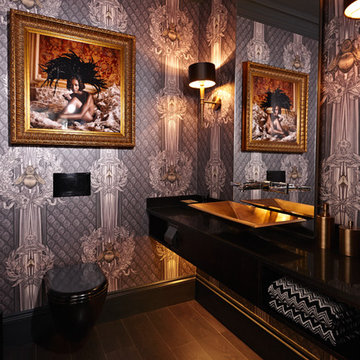
Contemporary cloakroom in London with multi-coloured walls, a built-in sink, a wall mounted toilet, dark hardwood flooring, brown floors and black worktops.

This formal living room is anything but stiff. These teal-blue lacquered walls give this front living room a kick of personality that you can see the moment you walk into the house.
Photo by Emily Minton Redfield

Photo of a large contemporary cloakroom in New York with a one-piece toilet, black tiles, grey walls, a console sink, multi-coloured floors and grey worktops.
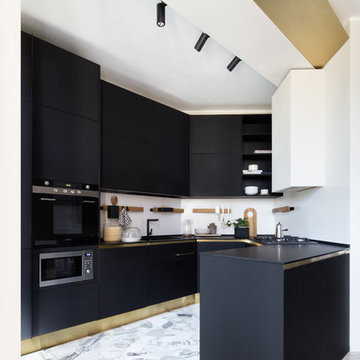
Design ideas for a contemporary u-shaped kitchen in Milan with flat-panel cabinets, black cabinets, white splashback, black appliances, a breakfast bar, grey floors and black worktops.
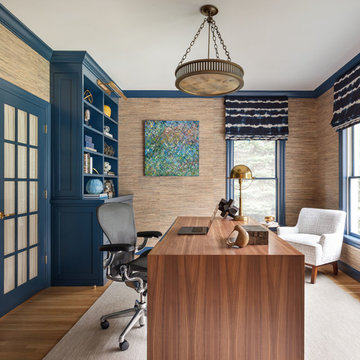
Regan Wood Photography
This is an example of a traditional home office in Boston with beige walls, light hardwood flooring, a freestanding desk and beige floors.
This is an example of a traditional home office in Boston with beige walls, light hardwood flooring, a freestanding desk and beige floors.

Inspiration for a large contemporary master and grey and white bedroom in Dallas with white walls, light hardwood flooring, no fireplace and feature lighting.
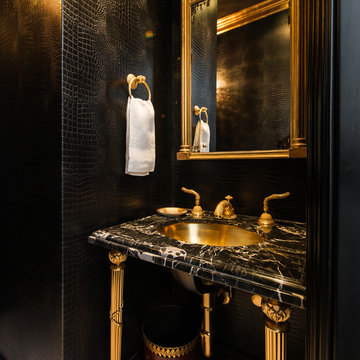
M. Wright Design
Photographer: Marc Angeles
Photo of a classic cloakroom in Los Angeles with a console sink and black walls.
Photo of a classic cloakroom in Los Angeles with a console sink and black walls.

Please visit my website directly by copying and pasting this link directly into your browser: http://www.berensinteriors.com/ to learn more about this project and how we may work together!
Lavish master bedroom sanctuary with stunning plum accent fireplace wall. There is a TV hidden behind the art above the fireplace! Robert Naik Photography.
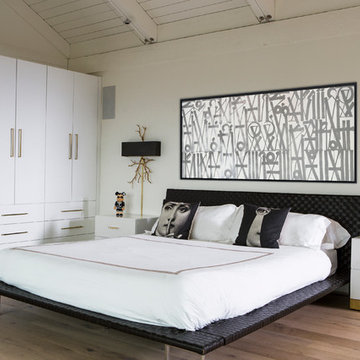
This is an example of a large nautical master and cream and black bedroom in Los Angeles with white walls, medium hardwood flooring and brown floors.

Photo of a medium sized traditional formal open plan living room in New York with grey walls, dark hardwood flooring, a standard fireplace, a tiled fireplace surround, no tv and brown floors.
Decorating With Gold 293 Black Home Design Ideas, Pictures and Inspiration
2




















