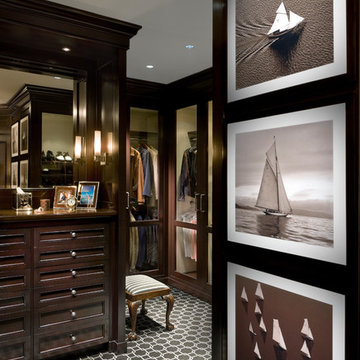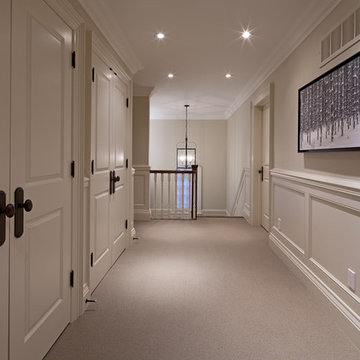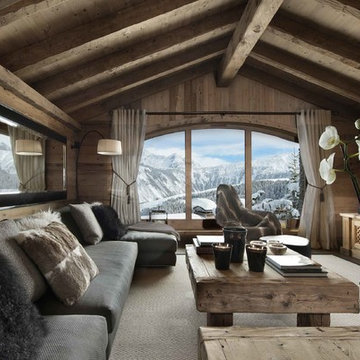108 Black Home Design Ideas, Pictures and Inspiration
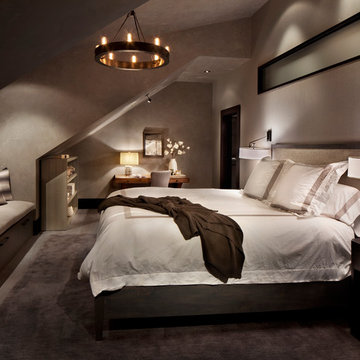
Gibeon Photography
This is an example of a contemporary grey and brown bedroom in New York with grey walls and no fireplace.
This is an example of a contemporary grey and brown bedroom in New York with grey walls and no fireplace.
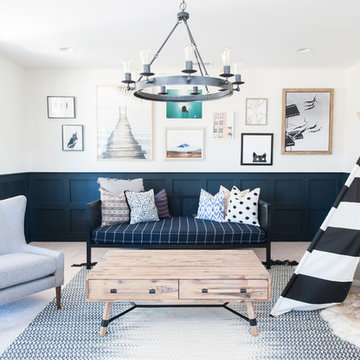
Interior Designer: The Design Collective & JLV Creative Photographer: Rob McDaniel
Traditional games room in Charleston with white walls, carpet, beige floors and a dado rail.
Traditional games room in Charleston with white walls, carpet, beige floors and a dado rail.
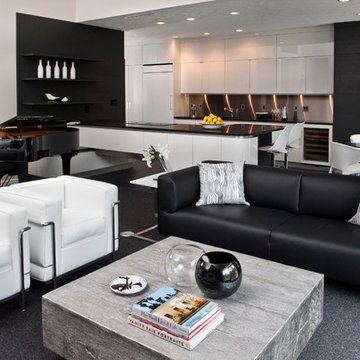
Weisshouse
This is an example of a large contemporary open plan living room in Other with a music area, white walls and carpet.
This is an example of a large contemporary open plan living room in Other with a music area, white walls and carpet.

This is an example of a medium sized bohemian l-shaped open plan kitchen in Dublin with a single-bowl sink, beige cabinets, laminate countertops, beige splashback, white appliances, terracotta flooring, no island and flat-panel cabinets.
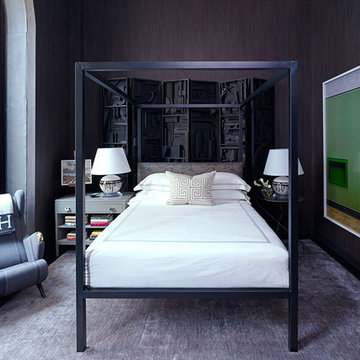
This is an example of a contemporary master bedroom in New York with brown walls, dark hardwood flooring and no fireplace.

Inspiration for a contemporary formal living room in London with grey walls, carpet and feature lighting.

The Solar System inspired toddler's room is filled with hand-painted and ceiling suspended planets, moons, asteroids, comets, and other exciting objects.
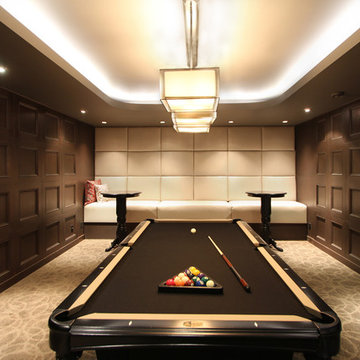
This custom design of a billiard room is brilliant. Everything in this room works so well together, from the colour scheme to the design of each element. The illuminating cove lighting from the ceiling gives a soft and warm feel to the room. Custom millwork on either sides of the room lead to the custom bench seating at the back. This is a cozy, elegant and sophisticated place to play a game of pool.
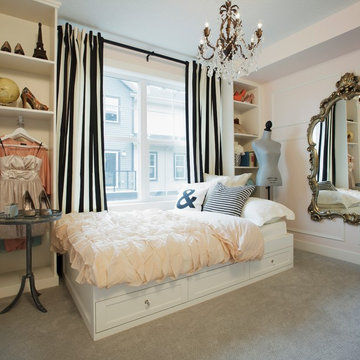
Stunning bedroom with clever use of "shoe art"!
Vintage bedroom in Calgary with pink walls and carpet.
Vintage bedroom in Calgary with pink walls and carpet.

4,945 square foot two-story home, 6 bedrooms, 5 and ½ bathroom plus a secondary family room/teen room. The challenge for the design team of this beautiful New England Traditional home in Brentwood was to find the optimal design for a property with unique topography, the natural contour of this property has 12 feet of elevation fall from the front to the back of the property. Inspired by our client’s goal to create direct connection between the interior living areas and the exterior living spaces/gardens, the solution came with a gradual stepping down of the home design across the largest expanse of the property. With smaller incremental steps from the front property line to the entry door, an additional step down from the entry foyer, additional steps down from a raised exterior loggia and dining area to a slightly elevated lawn and pool area. This subtle approach accomplished a wonderful and fairly undetectable transition which presented a view of the yard immediately upon entry to the home with an expansive experience as one progresses to the rear family great room and morning room…both overlooking and making direct connection to a lush and magnificent yard. In addition, the steps down within the home created higher ceilings and expansive glass onto the yard area beyond the back of the structure. As you will see in the photographs of this home, the family area has a wonderful quality that really sets this home apart…a space that is grand and open, yet warm and comforting. A nice mixture of traditional Cape Cod, with some contemporary accents and a bold use of color…make this new home a bright, fun and comforting environment we are all very proud of. The design team for this home was Architect: P2 Design and Jill Wolff Interiors. Jill Wolff specified the interior finishes as well as furnishings, artwork and accessories.

Photographer: Tom Crane
Design ideas for a large classic formal open plan living room in Philadelphia with beige walls, no tv, carpet, a standard fireplace, a stone fireplace surround and a dado rail.
Design ideas for a large classic formal open plan living room in Philadelphia with beige walls, no tv, carpet, a standard fireplace, a stone fireplace surround and a dado rail.
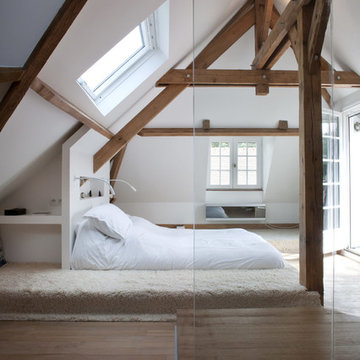
Olivier Chabaud
Medium sized rustic mezzanine loft bedroom in Paris with white walls, medium hardwood flooring and brown floors.
Medium sized rustic mezzanine loft bedroom in Paris with white walls, medium hardwood flooring and brown floors.
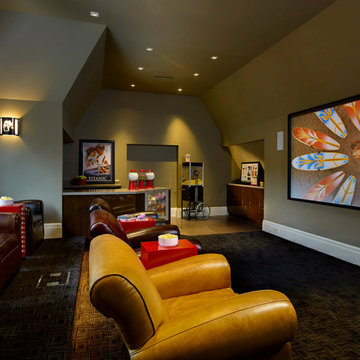
James Haefner Photography
This is an example of a classic enclosed home cinema in Detroit with a projector screen.
This is an example of a classic enclosed home cinema in Detroit with a projector screen.

Anyone can have fun in this game room with a pool table, arcade games and even a SLIDE from upstairs! (Designed by Artisan Design Group)
Design ideas for a contemporary fully buried basement in Atlanta with multi-coloured walls, carpet, no fireplace and feature lighting.
Design ideas for a contemporary fully buried basement in Atlanta with multi-coloured walls, carpet, no fireplace and feature lighting.
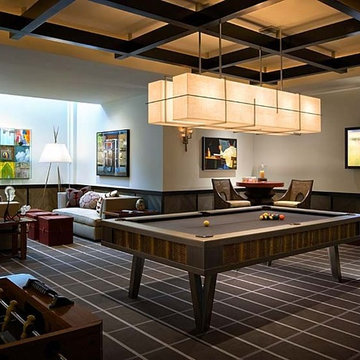
Photo by Scott Frances.
The furnishings in this custom-designed luxury vacation house are from high-end design trade showrooms and antiques dealers.
The game room features a bronze and anodized steel billiards table from Sutherland. The lighting fixture above the table is from Satori Light Sculptures.
Published in Luxe magazine Winter 2010.
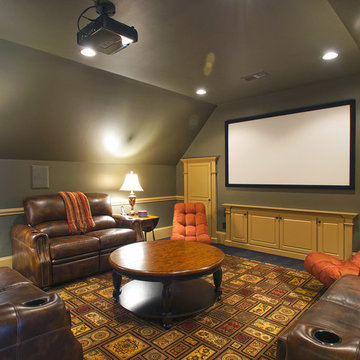
Photography by Kara Sheppard
Inspiration for a traditional home cinema in Other with multi-coloured floors.
Inspiration for a traditional home cinema in Other with multi-coloured floors.

For small bedrooms the space below can become a child's work desk area. The frame can be encased with curtains for a private play/fort.
Photo Jim Butz & Larry Malvin
108 Black Home Design Ideas, Pictures and Inspiration
2




















