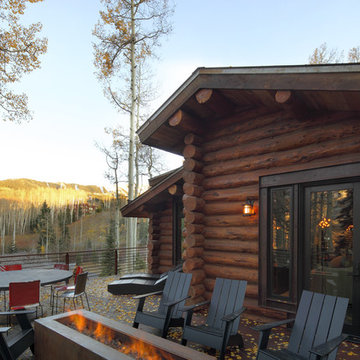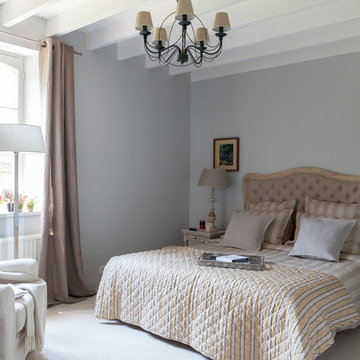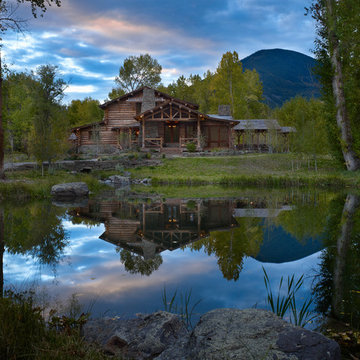227 Black Home Design Ideas, Pictures and Inspiration
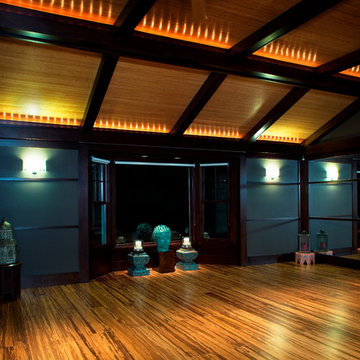
Thomas Grady
Design ideas for a large contemporary home yoga studio in Omaha with yellow floors.
Design ideas for a large contemporary home yoga studio in Omaha with yellow floors.
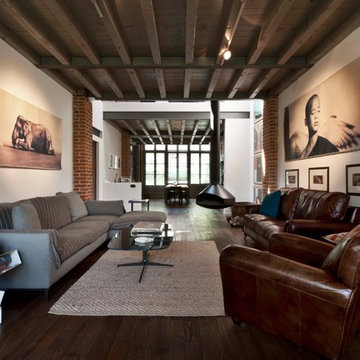
Contemporary formal open plan living room in Milan with white walls, dark hardwood flooring and a hanging fireplace.
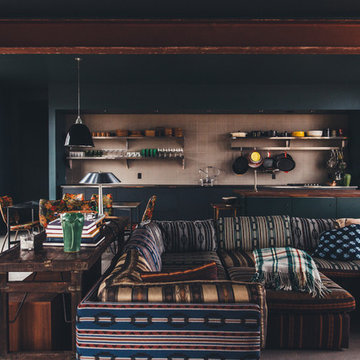
This is an example of an eclectic open plan living room in Other with black walls, concrete flooring and grey floors.

Contemporary designer office constructed in SE26 conservation area. Functional and stylish.
Inspiration for a medium sized contemporary home studio in London with white walls, a freestanding desk, white floors, ceramic flooring, a timber clad ceiling and panelled walls.
Inspiration for a medium sized contemporary home studio in London with white walls, a freestanding desk, white floors, ceramic flooring, a timber clad ceiling and panelled walls.
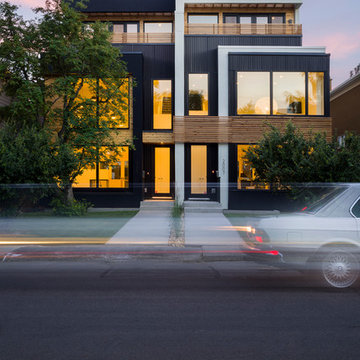
Design ideas for a black contemporary house exterior in Calgary with three floors, mixed cladding and a flat roof.
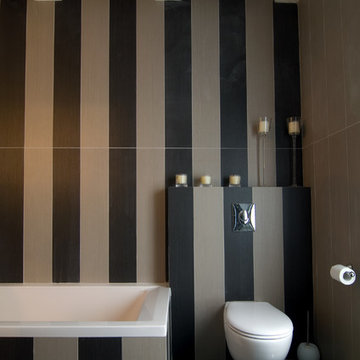
This is an example of a contemporary bathroom in Tel Aviv with a wall mounted toilet.
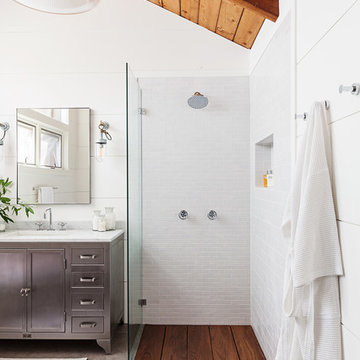
Michele Lee Willson Photography
Nautical bathroom in San Francisco with a built-in shower, white tiles, white walls, grey floors, an open shower and shaker cabinets.
Nautical bathroom in San Francisco with a built-in shower, white tiles, white walls, grey floors, an open shower and shaker cabinets.
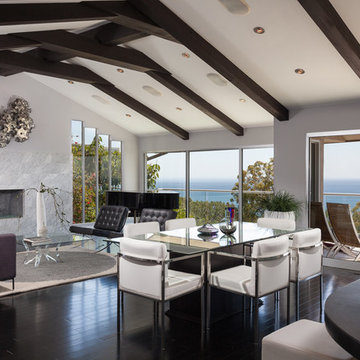
Brandon Beechler
Inspiration for a retro open plan living room in Orange County with grey walls, dark hardwood flooring, a standard fireplace and a tiled fireplace surround.
Inspiration for a retro open plan living room in Orange County with grey walls, dark hardwood flooring, a standard fireplace and a tiled fireplace surround.
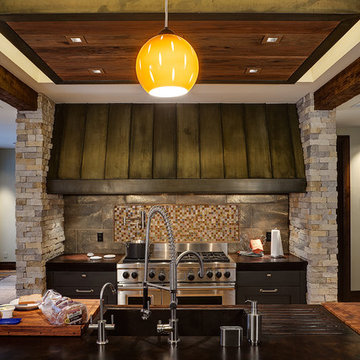
This is an example of a large contemporary single-wall open plan kitchen in Denver with a submerged sink, mosaic tiled splashback, multi-coloured splashback, recessed-panel cabinets, green cabinets, wood worktops, stainless steel appliances, medium hardwood flooring, an island and brown floors.

Inspiration for a traditional home gym in Los Angeles with yellow walls, dark hardwood flooring, black floors and feature lighting.
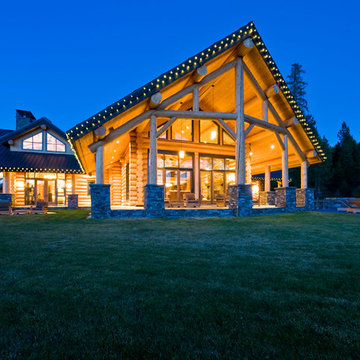
This exceptional log home is remotely located and perfectly situated to complement the natural surroundings. The home fully utilizes its spectacular views. Our design for the homeowners blends elements of rustic elegance juxtaposed with modern clean lines. It’s a sensational space where the rugged, tactile elements highlight the contrasting modern finishes.
http://www.lipsettphotographygroup.com/

Medium sized traditional u-shaped enclosed kitchen in Milwaukee with a belfast sink, recessed-panel cabinets, white cabinets, an island, grey floors, marble worktops, white splashback, cement tile splashback, integrated appliances, porcelain flooring and multicoloured worktops.

Design ideas for a large mediterranean u-shaped kitchen in Atlanta with shaker cabinets, blue cabinets, wood worktops, multi-coloured splashback, stainless steel appliances, an island, a belfast sink, terracotta flooring and brown worktops.

Brad Montgomery tym Homes
Photo of a large traditional open plan living room in Salt Lake City with a standard fireplace, a stone fireplace surround, a wall mounted tv, white walls, medium hardwood flooring, brown floors and feature lighting.
Photo of a large traditional open plan living room in Salt Lake City with a standard fireplace, a stone fireplace surround, a wall mounted tv, white walls, medium hardwood flooring, brown floors and feature lighting.

Urban look-out basement in Atlanta with brown walls, medium hardwood flooring, no fireplace, brown floors and feature lighting.
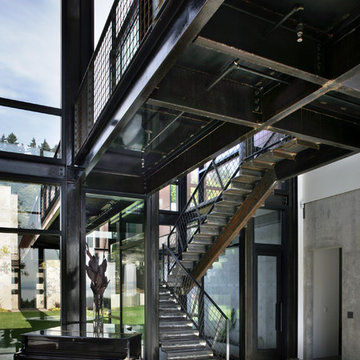
This is an example of a medium sized industrial metal u-shaped staircase in Seattle with metal risers.

The new basement is the ultimate multi-functional space. A bar, foosball table, dartboard, and glass garage door with direct access to the back provide endless entertainment for guests; a cozy seating area with a whiteboard and pop-up television is perfect for Mike's work training sessions (or relaxing!); and a small playhouse and fun zone offer endless possibilities for the family's son, James.
227 Black Home Design Ideas, Pictures and Inspiration
4




















