26,332 Black Home Design Ideas, Pictures and Inspiration

Anastasia Alkema Photography
Design ideas for an expansive modern look-out basement with dark hardwood flooring, brown floors, grey walls, a ribbon fireplace and a wooden fireplace surround.
Design ideas for an expansive modern look-out basement with dark hardwood flooring, brown floors, grey walls, a ribbon fireplace and a wooden fireplace surround.
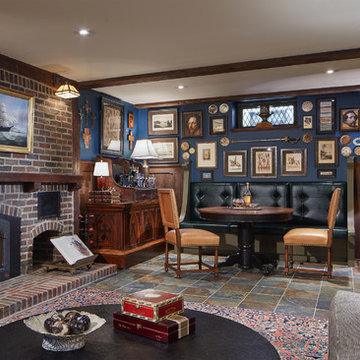
Corey Gaffer
Design ideas for a traditional games room in Minneapolis with feature lighting.
Design ideas for a traditional games room in Minneapolis with feature lighting.

Barry Grossman Photography
Design ideas for a contemporary living room in Miami with a ribbon fireplace and white floors.
Design ideas for a contemporary living room in Miami with a ribbon fireplace and white floors.
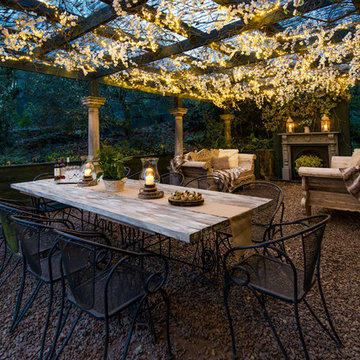
Inside Story Photography - Tracey Bloxham
Design ideas for a medium sized vintage back partial sun pergola in Other with gravel.
Design ideas for a medium sized vintage back partial sun pergola in Other with gravel.

Paul Craig ©Paul Craig 2014 All Rights Reserved. Interior Design - Cochrane Design
Photo of a victorian formal living room in London with grey walls, medium hardwood flooring, a standard fireplace and a dado rail.
Photo of a victorian formal living room in London with grey walls, medium hardwood flooring, a standard fireplace and a dado rail.

Photo: Stacy Vazquez-Abrams
Design ideas for a medium sized classic formal enclosed living room in Toronto with white walls, dark hardwood flooring, a standard fireplace, no tv, a stone fireplace surround and feature lighting.
Design ideas for a medium sized classic formal enclosed living room in Toronto with white walls, dark hardwood flooring, a standard fireplace, no tv, a stone fireplace surround and feature lighting.

Karen Melvin Photography
This is an example of a living room in Minneapolis with grey walls, a standard fireplace and a brick fireplace surround.
This is an example of a living room in Minneapolis with grey walls, a standard fireplace and a brick fireplace surround.
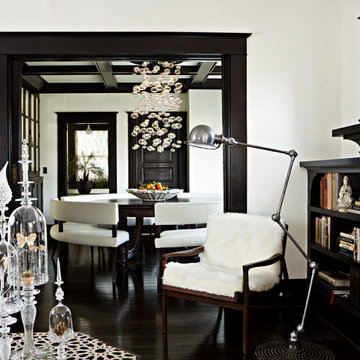
Eclectic in style, the home’s modern and ethnic furnishings are unified in color and scale. Many of the pieces were locally custom-made, including a sofa that nestles into the living room’s bay window; living-room chairs cozily upholstered in sheepskin; handcrafted wood dining-room benches and a dining-table top; and vibrant blown-glass sculptures by Portland artist Andy Paiko. Photo by Lincoln Barbour.

Photo of a country conservatory in Jacksonville with a standard fireplace, a brick fireplace surround, a standard ceiling, brown floors and a chimney breast.

Spacecrafting
Inspiration for a coastal conservatory in Minneapolis with medium hardwood flooring, a standard fireplace, a stone fireplace surround, a standard ceiling and a chimney breast.
Inspiration for a coastal conservatory in Minneapolis with medium hardwood flooring, a standard fireplace, a stone fireplace surround, a standard ceiling and a chimney breast.
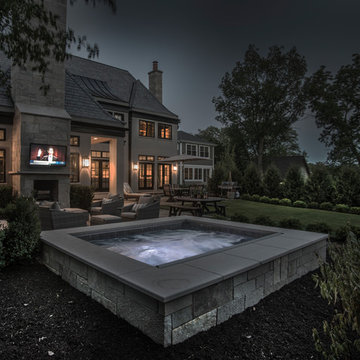
Request Free Quote
This hot tub which is located in Glen Ellyn, IL measures 7'0" x 10'0" and is raised above the deck level. The water depth is 3'0". The tub features 8 hydrotherapy jets, an LED color-changing light, an automatic pool safety cover, Valder's Limestone coping and natural stone veneer on the exterior walls. Photos by Larry Huene.

John Buchan Homes
Photo of a medium sized traditional mezzanine living room in Seattle with a stone fireplace surround, white walls, dark hardwood flooring, a standard fireplace, a wall mounted tv and brown floors.
Photo of a medium sized traditional mezzanine living room in Seattle with a stone fireplace surround, white walls, dark hardwood flooring, a standard fireplace, a wall mounted tv and brown floors.
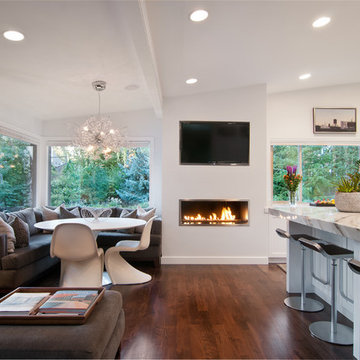
Phillip K Erickson
Inspiration for a contemporary open plan kitchen in Salt Lake City with blue cabinets.
Inspiration for a contemporary open plan kitchen in Salt Lake City with blue cabinets.

We were contacted by a family named Pesek who lived near Memorial Drive on the West side of Houston. They lived in a stately home built in the late 1950’s. Many years back, they had contracted a local pool company to install an old lagoon-style pool, which they had since grown tired of. When they initially called us, they wanted to know if we could build them an outdoor room at the far end of the swimming pool. We scheduled a free consultation at a time convenient to them, and we drove out to their residence to take a look at the property.
After a quick survey of the back yard, rear of the home, and the swimming pool, we determined that building an outdoor room as an addition to their existing landscaping design would not bring them the results they expected. The pool was visibly dated with an early “70’s” look, which not only clashed with the late 50’s style of home architecture, but guaranteed an even greater clash with any modern-style outdoor room we constructed. Luckily for the Peseks, we offered an even better landscaping plan than the one they had hoped for.
We proposed the construction of a new outdoor room and an entirely new swimming pool. Both of these new structures would be built around the classical geometry of proportional right angles. This would allow a very modern design to compliment an older home, because basic geometric patterns are universal in many architectural designs used throughout history. In this case, both the swimming pool and the outdoor rooms were designed as interrelated quadrilateral forms with proportional right angles that created the illusion of lengthened distance and a sense of Classical elegance. This proved a perfect complement to a house that had originally been built as a symbolic emblem of a simpler, more rugged and absolute era.
Though reminiscent of classical design and complimentary to the conservative design of the home, the interior of the outdoor room was ultra-modern in its array of comfort and convenience. The Peseks felt this would be a great place to hold birthday parties for their child. With this new outdoor room, the Peseks could take the party outside at any time of day or night, and at any time of year. We also built the structure to be fully functional as an outdoor kitchen as well as an outdoor entertainment area. There was a smoker, a refrigerator, an ice maker, and a water heater—all intended to eliminate any need to return to the house once the party began. Seating and entertainment systems were also added to provide state of the art fun for adults and children alike. We installed a flat-screen plasma TV, and we wired it for cable.
The swimming pool was built between the outdoor room and the rear entrance to the house. We got rid of the old lagoon-pool design which geometrically clashed with the right angles of the house and outdoor room. We then had a completely new pool built, in the shape of a rectangle, with a rather innovative coping design.
We showcased the pool with a coping that rose perpendicular to the ground out of the stone patio surface. This reinforced our blend of contemporary look with classical right angles. We saved the client an enormous amount of money on travertine by setting the coping so that it does not overhang with the tile. Because the ground between the house and the outdoor room gradually dropped in grade, we used the natural slope of the ground to create another perpendicular right angle at the end of the pool. Here, we installed a waterfall which spilled over into a heated spa. Although the spa was fed from within itself, it was built to look as though water was coming from within the pool.
The ultimate result of all of this is a new sense of visual “ebb and flow,” so to speak. When Mr. Pesek sits in his couch facing his house, the earth appears to rise up first into an illuminated pool which leads the way up the steps to his home. When he sits in his spa facing the other direction, the earth rises up like a doorway to his outdoor room, where he can comfortably relax in the water while he watches TV. For more the 20 years Exterior Worlds has specialized in servicing many of Houston's fine neighborhoods.

Cherie Cordellos (www.photosbycherie.net)
Rustic games room in San Francisco with beige walls, a standard fireplace and a wooden fireplace surround.
Rustic games room in San Francisco with beige walls, a standard fireplace and a wooden fireplace surround.
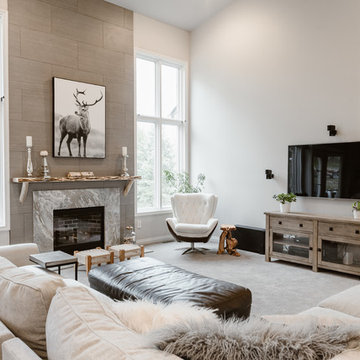
deer artwork, art above fireplace, driftwood side table, tiled fireplace
This is an example of a country grey and cream open plan living room in Detroit with grey walls, carpet, a standard fireplace, a wall mounted tv and grey floors.
This is an example of a country grey and cream open plan living room in Detroit with grey walls, carpet, a standard fireplace, a wall mounted tv and grey floors.

Asta Homes
Great Falls, VA 22066
This is an example of a victorian formal enclosed living room in DC Metro with yellow walls, a standard fireplace, no tv, white floors and a dado rail.
This is an example of a victorian formal enclosed living room in DC Metro with yellow walls, a standard fireplace, no tv, white floors and a dado rail.

Josh Partee
Design ideas for a medium sized and black midcentury bungalow detached house in Portland with wood cladding, a pitched roof and a metal roof.
Design ideas for a medium sized and black midcentury bungalow detached house in Portland with wood cladding, a pitched roof and a metal roof.

Inspiration for a large nautical living room in Minneapolis with dark hardwood flooring, a standard fireplace, no tv, grey walls and a stone fireplace surround.

Featuring one of our favorite fireplace options complete with floor to ceiling shiplap, a modern mantel, optional build in cabinets and stained wood shelves. This firepalce is finished in a custom enamel color Sherwin Williams 7016 Mindful Gray.
26,332 Black Home Design Ideas, Pictures and Inspiration
1



















