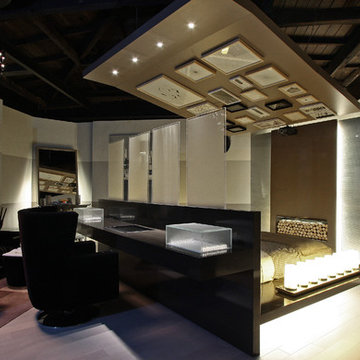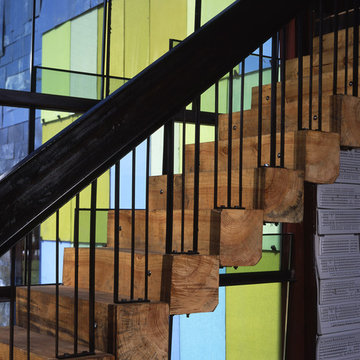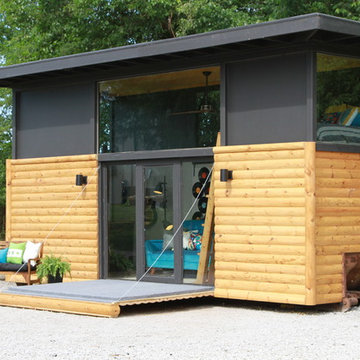Home
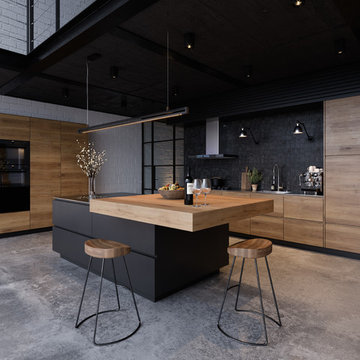
Le design de cette cuisine est inspiré du style cuisines de Francfort des années 1920, dont la particularité est une transition douce, de la préparation à la cuisine.
L’ergonomie revêt une importance particulière : l’installation surélevée du lave-vaisselle permet d’améliorer considérablement le remplissage et le rangement de l’appareil ; Une cave à vin est installée au niveau du regard, pour améliorer le confort lors du choix des crus.

Boys bedroom and loft study
Photo: Rob Karosis
Rural children’s room for boys in Charleston with yellow walls, medium hardwood flooring and a dado rail.
Rural children’s room for boys in Charleston with yellow walls, medium hardwood flooring and a dado rail.
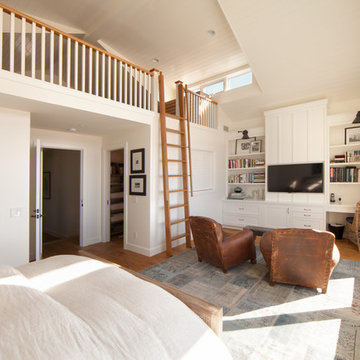
Master bedroom with loft
Casual beach style
Interior design Karen Farmer
Photo Chris Darnall
Inspiration for a large coastal bedroom in Orange County with white walls, light hardwood flooring and beige floors.
Inspiration for a large coastal bedroom in Orange County with white walls, light hardwood flooring and beige floors.

Great Room
Design ideas for an expansive industrial living room in Chicago with white walls.
Design ideas for an expansive industrial living room in Chicago with white walls.

A warm and modern living-dining room, complete with leather counter chairs and purple accents.
Design ideas for a contemporary grey and purple living room feature wall in Toronto with purple walls.
Design ideas for a contemporary grey and purple living room feature wall in Toronto with purple walls.

Black steel railings pop against exposed brick walls. Exposed wood beams with recessed lighting and exposed ducts create an industrial-chic living space.
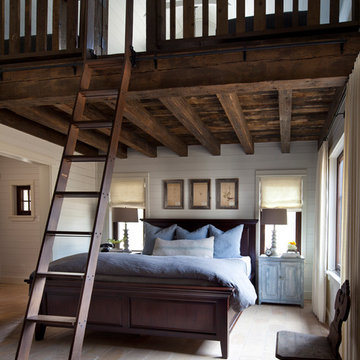
Shiflet Group Architects
Photographer Nick Johnson
This is an example of a farmhouse loft bedroom in Austin with white walls.
This is an example of a farmhouse loft bedroom in Austin with white walls.
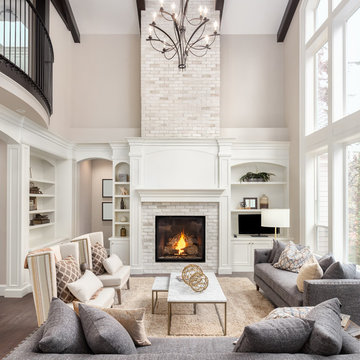
Photo of a traditional grey and cream enclosed living room in Toronto with grey walls, dark hardwood flooring, a standard fireplace, a brick fireplace surround and brown floors.
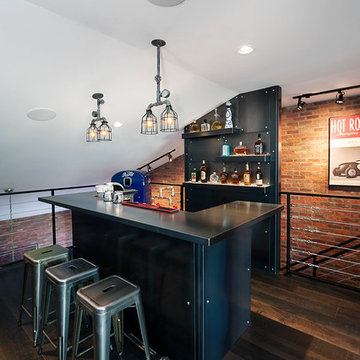
Rockcreek Builders
Inspiration for an urban breakfast bar in Calgary with black cabinets and dark hardwood flooring.
Inspiration for an urban breakfast bar in Calgary with black cabinets and dark hardwood flooring.
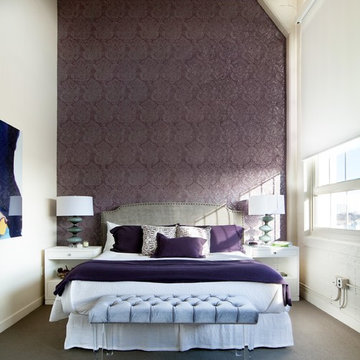
Inspiration for a contemporary master and grey and purple loft bedroom in Dallas with purple walls and carpet.
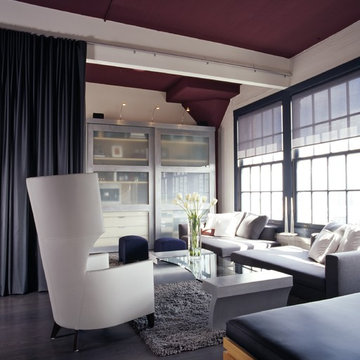
Edgy modern Loft with play of neutrals and greys, Vertical space with high design impact.
• Drapery
Fabric: Glant ‘Metallic Canvas’, to the trade
Drapery liner: Larsen ‘Cybelle’, to the trade
• Wing Chair – Brueton , Finish: Espresso on Maple , Satin finish
Leather: Brueton, ‘Cloudy’
• Coffee Table – custom design by Vernon Applegate
• Chaises – Minotti
• Accent Pillows on sofas
• Fabric: Robert Allen Textiles ‘Nephi’, to the trade
• Fabric: Pollack, ‘Spank’, to the trade
• Area Rug – Stark Carpet – 100% wool, custom grey color
• Sliding Door System and Media Storage Cabinet – custom design by Vernon Applegate
Finish: Brushed Aluminum with inserts of frosted glass
• Picture Lights above Media Cabinet – Policelli Italian Lighting
• Floor Lamp – Policelli Italian Lighting
• Walls and Doors – Benjamin Moore, ‘Pale Oak, OC-20’ flat finish
• Ceiling and Columns – Pratt and Lambert, ‘Garnet’, flat finish
• Window Trim – Pratt and Lambert, ‘Field Gray’, flat finish
Photo-David Livingston
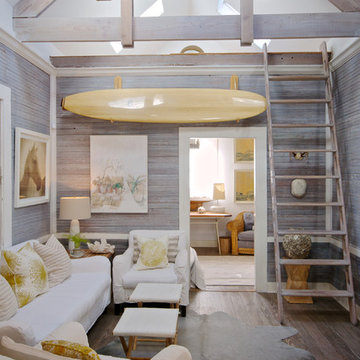
Wally Sears, Julia Starr Sanford, Mark David Major
Design ideas for a nautical grey and yellow living room in Jacksonville with grey walls.
Design ideas for a nautical grey and yellow living room in Jacksonville with grey walls.
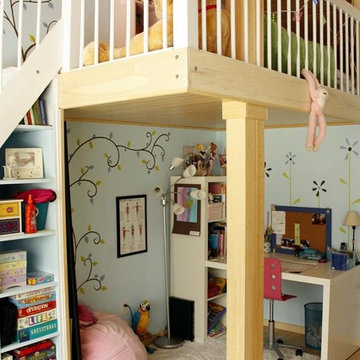
Space saver option for a bright multifunctional space. Hand-painted wall art by Celine Riard, Chic Redesign. Carpentry and photos by Fabrizio Cacciatore.
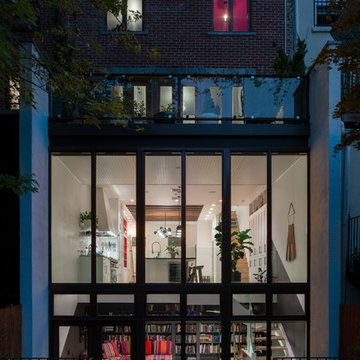
Lincoln Barbour
Design ideas for a contemporary house exterior in New York with three floors.
Design ideas for a contemporary house exterior in New York with three floors.
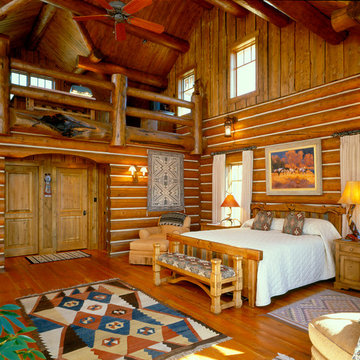
Inspiration for a medium sized rustic loft bedroom in Other with medium hardwood flooring and brown walls.
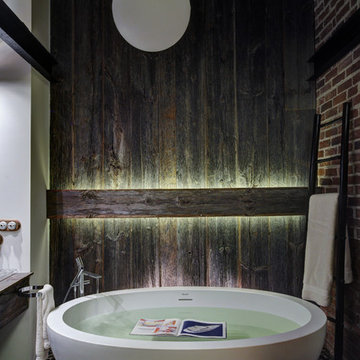
автор проекта - Лев Луговской / Lev Lugovskoy
фотограф - Леонид Черноус / Leonid Chernous
Design ideas for an industrial bathroom in Moscow.
Design ideas for an industrial bathroom in Moscow.
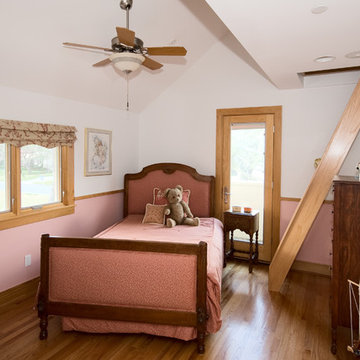
Sustainably designed project completed in 2002. Prairie style meets Scandinavian influence. Systems include: solar electric, solar hot water heater, solar pool heater, daylighting and natural ventilation. In addition a geothermal system uses the earths ground temperature to heat and cool the house. Local materials include Austin limestone and Louisiana Cypress wood.
1




















