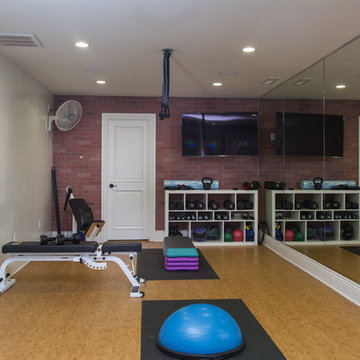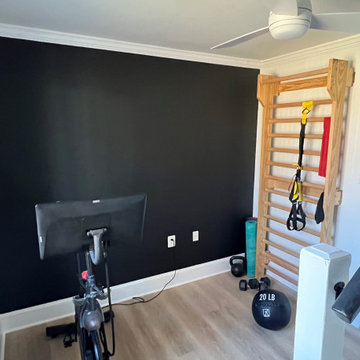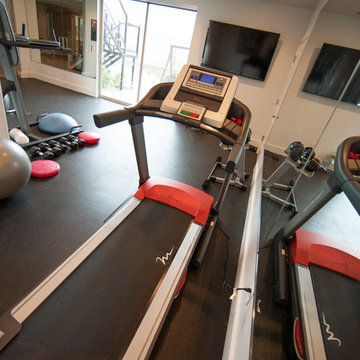Black Home Gym Ideas and Designs
Refine by:
Budget
Sort by:Popular Today
21 - 40 of 1,771 photos
Item 1 of 2
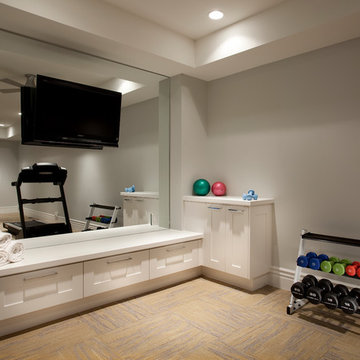
Joshua Caldwell
Inspiration for a medium sized traditional home weight room in Salt Lake City with grey walls and feature lighting.
Inspiration for a medium sized traditional home weight room in Salt Lake City with grey walls and feature lighting.

Jeri Koegel
Design ideas for a contemporary multi-use home gym in Orange County with white walls, black floors and a feature wall.
Design ideas for a contemporary multi-use home gym in Orange County with white walls, black floors and a feature wall.

Arnal Photography
Classic home yoga studio in Toronto with grey walls, dark hardwood flooring and feature lighting.
Classic home yoga studio in Toronto with grey walls, dark hardwood flooring and feature lighting.

Harvey Smith Photography
Design ideas for a traditional home weight room in Orlando with beige walls, dark hardwood flooring, brown floors and a feature wall.
Design ideas for a traditional home weight room in Orlando with beige walls, dark hardwood flooring, brown floors and a feature wall.

This is an example of a classic home yoga studio in Calgary with beige walls, beige floors and feature lighting.

Wald, Ruhe, Gemütlichkeit. Lassen Sie uns in dieser Umkleide die Natur wahrnehmen und zur Ruhe kommen. Der raumhohe Glasdruck schafft Atmosphäre und gibt dem Vorraum zur Dusche ein Thema.

St. Charles Sport Model - Tradition Collection
Pricing, floorplans, virtual tours, community information & more at https://www.robertthomashomes.com/

The home gym is hidden behind a unique entrance comprised of curved barn doors on an exposed track over stacked stone.
---
Project by Wiles Design Group. Their Cedar Rapids-based design studio serves the entire Midwest, including Iowa City, Dubuque, Davenport, and Waterloo, as well as North Missouri and St. Louis.
For more about Wiles Design Group, see here: https://wilesdesigngroup.com/
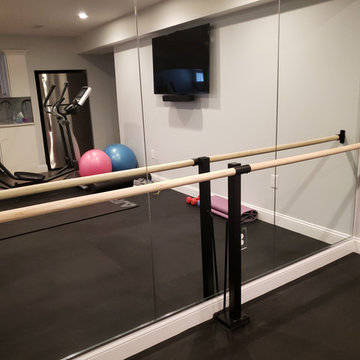
The work out area showing the mirrored wall and ballet bar.
Design ideas for a small traditional home gym in Boston with grey walls, vinyl flooring and black floors.
Design ideas for a small traditional home gym in Boston with grey walls, vinyl flooring and black floors.
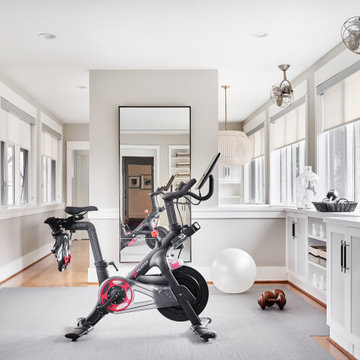
Modern home Gym in gray black and white
Traditional home gym in Dallas with grey floors and feature lighting.
Traditional home gym in Dallas with grey floors and feature lighting.

Christina Faminoff
www.christinafaminoff.com
www.faminoff.ca
Contemporary home yoga studio in Vancouver with white walls, grey floors and feature lighting.
Contemporary home yoga studio in Vancouver with white walls, grey floors and feature lighting.

Josh Caldwell Photography
Photo of a classic multi-use home gym in Denver with beige walls, carpet, brown floors and a feature wall.
Photo of a classic multi-use home gym in Denver with beige walls, carpet, brown floors and a feature wall.
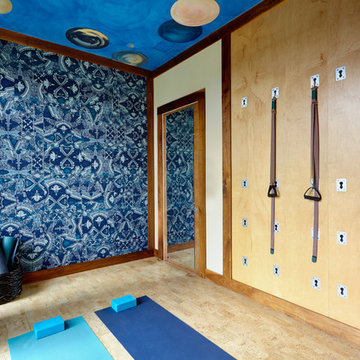
Inspiration for a bohemian home yoga studio in New York with multi-coloured walls and a feature wall.
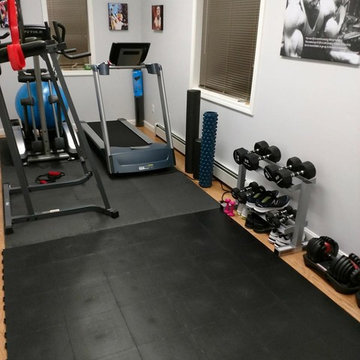
Staylock Orange Peel Texture Tiles in Black
"When doing my P90X3 workouts the puzzle piece mats I had would come apart during plyometrix exercises like jumping or cutting and these stay in place during those workouts, offering a stable platform. These are the mats you want for your P90X or Insanity Beachbody workouts!" - Brian
https://www.greatmats.com/gym-flooring/gym-floor-tile-staylock-black.php

In September of 2015, Boston magazine opened its eleventh Design Home project at Turner Hill, a residential, luxury golf community in Ipswich, MA. The featured unit is a three story residence with an eclectic, sophisticated style. Situated just miles from the ocean, this idyllic residence has top of the line appliances, exquisite millwork, and lush furnishings.
Landry & Arcari Rugs and Carpeting consulted with lead designer Chelsi Christensen and provided over a dozen rugs for this project. For more information about the Design Home, please visit:
http://www.bostonmagazine.com/designhome2015/
Designer: Chelsi Christensen, Design East Interiors,
Photographer: Michael J. Lee

Louisa, San Clemente Coastal Modern Architecture
The brief for this modern coastal home was to create a place where the clients and their children and their families could gather to enjoy all the beauty of living in Southern California. Maximizing the lot was key to unlocking the potential of this property so the decision was made to excavate the entire property to allow natural light and ventilation to circulate through the lower level of the home.
A courtyard with a green wall and olive tree act as the lung for the building as the coastal breeze brings fresh air in and circulates out the old through the courtyard.
The concept for the home was to be living on a deck, so the large expanse of glass doors fold away to allow a seamless connection between the indoor and outdoors and feeling of being out on the deck is felt on the interior. A huge cantilevered beam in the roof allows for corner to completely disappear as the home looks to a beautiful ocean view and Dana Point harbor in the distance. All of the spaces throughout the home have a connection to the outdoors and this creates a light, bright and healthy environment.
Passive design principles were employed to ensure the building is as energy efficient as possible. Solar panels keep the building off the grid and and deep overhangs help in reducing the solar heat gains of the building. Ultimately this home has become a place that the families can all enjoy together as the grand kids create those memories of spending time at the beach.
Images and Video by Aandid Media.
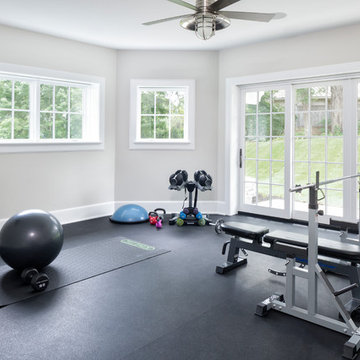
LANDMARK PHOTOGRAPHY
Design ideas for a coastal home gym in Minneapolis with grey walls, black floors and feature lighting.
Design ideas for a coastal home gym in Minneapolis with grey walls, black floors and feature lighting.
Black Home Gym Ideas and Designs
2
