Black Modern House Exterior Ideas and Designs
Refine by:
Budget
Sort by:Popular Today
201 - 220 of 3,538 photos
Item 1 of 3
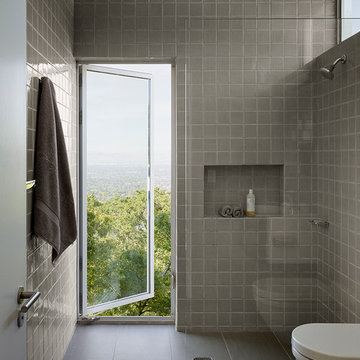
This project, an extensive remodel and addition to an existing modern residence high above Silicon Valley, was inspired by dominant images and textures from the site: boulders, bark, and leaves. We created a two-story addition clad in traditional Japanese Shou Sugi Ban burnt wood siding that anchors home and site. Natural textures also prevail in the cosmetic remodeling of all the living spaces. The new volume adjacent to an expanded kitchen contains a family room and staircase to an upper guest suite.
The original home was a joint venture between Min | Day as Design Architect and Burks Toma Architects as Architect of Record and was substantially completed in 1999. In 2005, Min | Day added the swimming pool and related outdoor spaces. Schwartz and Architecture (SaA) began work on the addition and substantial remodel of the interior in 2009, completed in 2015.
Photo by Matthew Millman
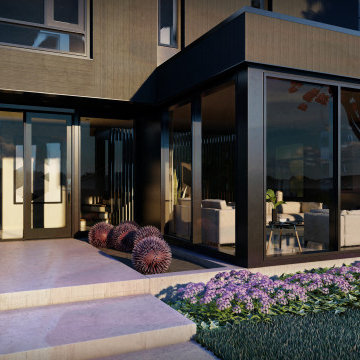
Front Entrance
-
Like what you see?
Visit www.mymodernhome.com for more detail, or to see yourself in one of our architect-designed home plans.
Design ideas for a black modern two floor detached house in Other with wood cladding and a flat roof.
Design ideas for a black modern two floor detached house in Other with wood cladding and a flat roof.
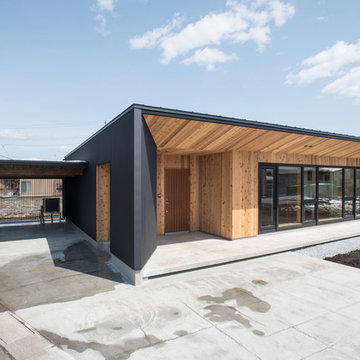
Inspiration for a small and black modern bungalow detached house in Other with wood cladding, a lean-to roof and a metal roof.

This is a natural gas fueled home and the 6.2KW of solar is a 100% offset for the electric power needs of this home.
12" metal standing seam roofing over garage with Malarkey Vista in Midnight black composition roofing on remainder of roof. Clopay Modern Steel garage doors prepainted black. Cumulus Vantage30 by Eldorado Stone
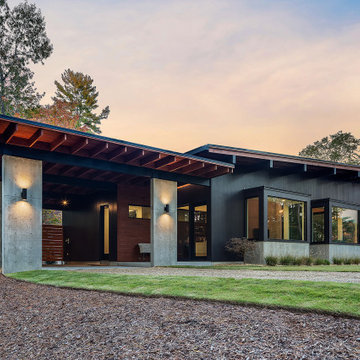
Vertical Artisan ship lap siding is complemented by and assortment or exposed architectural concrete accent
Note the car port with car charging station.
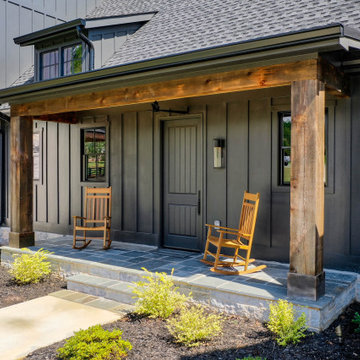
Expansive and black modern brick detached house in Atlanta with three floors, a mixed material roof, a black roof and board and batten cladding.
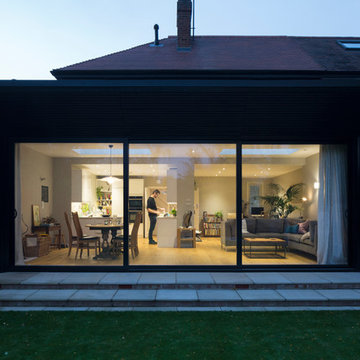
Richard Chivers
Photo of a medium sized and black modern two floor semi-detached house in Cambridgeshire with wood cladding, a flat roof and a metal roof.
Photo of a medium sized and black modern two floor semi-detached house in Cambridgeshire with wood cladding, a flat roof and a metal roof.

This modern lake house is located in the foothills of the Blue Ridge Mountains. The residence overlooks a mountain lake with expansive mountain views beyond. The design ties the home to its surroundings and enhances the ability to experience both home and nature together. The entry level serves as the primary living space and is situated into three groupings; the Great Room, the Guest Suite and the Master Suite. A glass connector links the Master Suite, providing privacy and the opportunity for terrace and garden areas.
Won a 2013 AIANC Design Award. Featured in the Austrian magazine, More Than Design. Featured in Carolina Home and Garden, Summer 2015.

Photo of a medium sized and black modern bungalow brick detached house in Other with a pitched roof, a metal roof, a black roof and board and batten cladding.
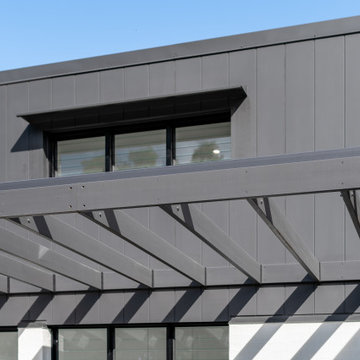
Exterior facade.
This is an example of an expansive and black modern bungalow house exterior in Brisbane with a pitched roof, a metal roof, a black roof and board and batten cladding.
This is an example of an expansive and black modern bungalow house exterior in Brisbane with a pitched roof, a metal roof, a black roof and board and batten cladding.
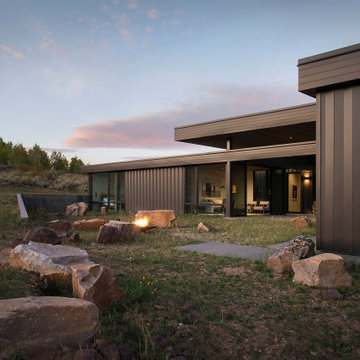
Off grid modern cabin located in the rolling hills of Idaho
Inspiration for a medium sized and black modern bungalow detached house in Salt Lake City with metal cladding and a flat roof.
Inspiration for a medium sized and black modern bungalow detached house in Salt Lake City with metal cladding and a flat roof.
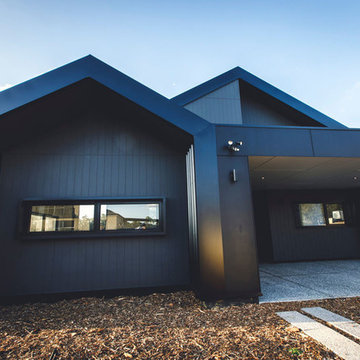
Inspiration for a black modern bungalow house exterior in Perth with mixed cladding, a pitched roof and a metal roof.
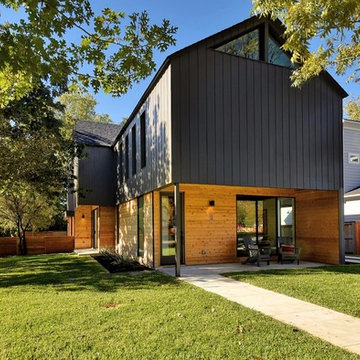
Inspiration for a large and black modern two floor detached house in Austin with wood cladding, a pitched roof and a shingle roof.
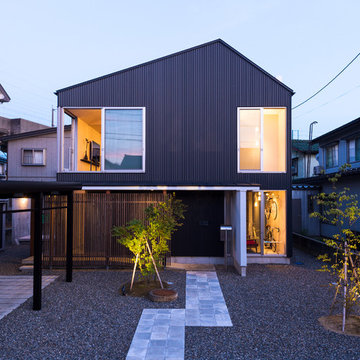
外観と玄関アプローチ
撮影:© 村井 勇
Inspiration for a black and medium sized modern two floor house exterior in Other with a pitched roof and mixed cladding.
Inspiration for a black and medium sized modern two floor house exterior in Other with a pitched roof and mixed cladding.
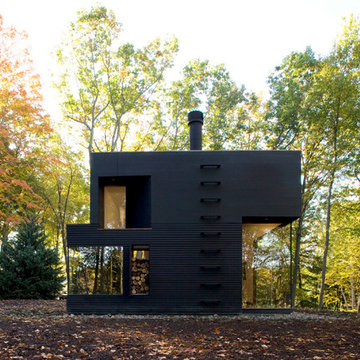
Elliott Kaufman Photography
Inspiration for a black modern two floor house exterior in New York.
Inspiration for a black modern two floor house exterior in New York.
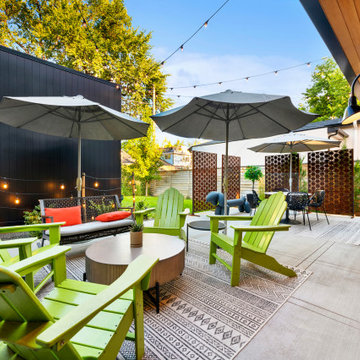
Back patio with lounge area and dining area with steel privacy screens and cafe lights overhead
Design ideas for a large and black modern detached house in Denver.
Design ideas for a large and black modern detached house in Denver.

This is an example of a medium sized and black modern semi-detached house in Edmonton with three floors, wood cladding, a pitched roof and a metal roof.
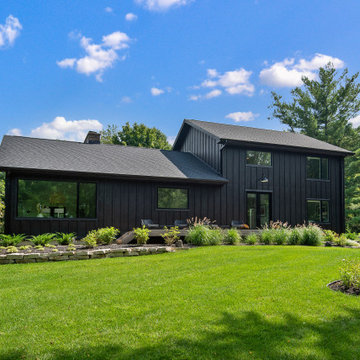
This couple purchased a second home as a respite from city living. Living primarily in downtown Chicago the couple desired a place to connect with nature. The home is located on 80 acres and is situated far back on a wooded lot with a pond, pool and a detached rec room. The home includes four bedrooms and one bunkroom along with five full baths.
The home was stripped down to the studs, a total gut. Linc modified the exterior and created a modern look by removing the balconies on the exterior, removing the roof overhang, adding vertical siding and painting the structure black. The garage was converted into a detached rec room and a new pool was added complete with outdoor shower, concrete pavers, ipe wood wall and a limestone surround.
The inspiration was based on capturing the natural beauty of the landscape where the house is situated. It’s on 80 acres and has a large pond. Materials were minimal to embody the surroundings. The design was based on connecting the outside and inside and connecting people together.
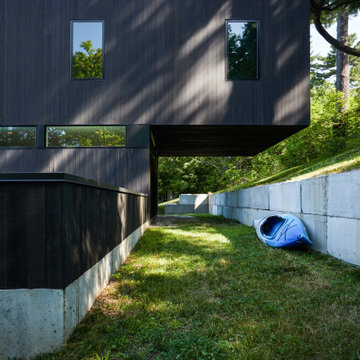
Exterior of "Mural House", a modern , urban home designed by Birdseye.
Inspiration for a medium sized and black modern two floor detached house in Burlington with wood cladding and a flat roof.
Inspiration for a medium sized and black modern two floor detached house in Burlington with wood cladding and a flat roof.
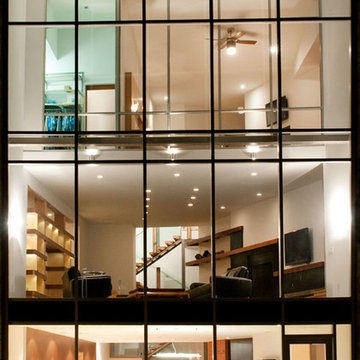
Night view from pool terrace.
Design ideas for a large and black modern glass detached house in Columbus with three floors, a flat roof and a shingle roof.
Design ideas for a large and black modern glass detached house in Columbus with three floors, a flat roof and a shingle roof.
Black Modern House Exterior Ideas and Designs
11