Black Modern House Exterior Ideas and Designs
Refine by:
Budget
Sort by:Popular Today
121 - 140 of 3,525 photos
Item 1 of 3
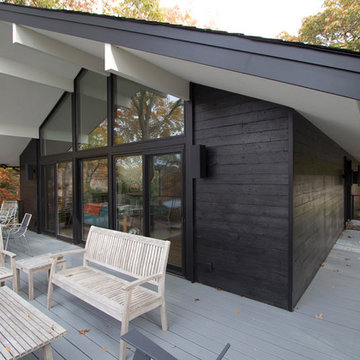
Hampton House – NY
NY-based BAHND design studio selected reSAWN’s HAI shou sugi ban charred cypress for exterior siding for this private residence in The Hamptons.
PRODUCT
HAI :: shou sugi ban cypress wall cladding
DETAILS
Exterior Siding:
HAI – #2 common grade
shou-sugi-ban charred cypress, burnt and sealed on all 4 sides
+/-7/8” thick X 5-1/8” wide X 6-16’ random length
Tongue & Groove
ABOUT THE PROJECT
This private residence off a beautiful, secluded road in The Hamptons features a modern façade clad in reSAWN’s HAI shou sugi ban charred wood specified by BAHND design studio.
BAHND DESIGN STUDIO is an architecture and design practice founded by Amanda Beethe to develop thoughtful, modern, sustainable architecture and design. They work with absolute dedication to the context of each project, ensuring that every space speaks to its owner in their own language. Their concepts draw inspiration from the place of each project: the history, nature and culture, and incorporate that into its future form.
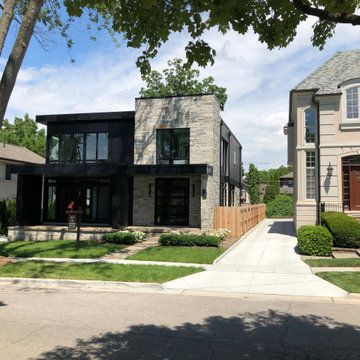
Pivot Doors and Custom Windows
Inspiration for a large and black modern two floor brick detached house in Detroit with a flat roof.
Inspiration for a large and black modern two floor brick detached house in Detroit with a flat roof.
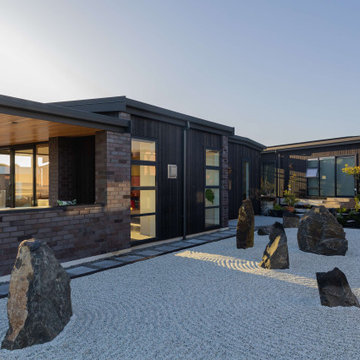
This stunning single level home is cleverly planned to accommodate the owners love of Japanese style gardens, with all rooms enjoying a view across the courtyard gardens or to the magnificent views to the north.
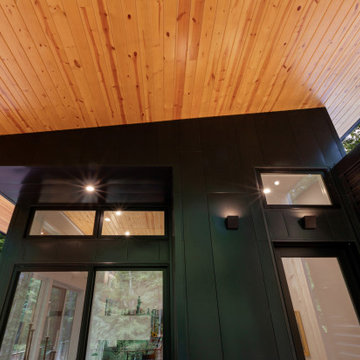
Covered Porch overlooks Pier Cove Valley - Welcome to Bridge House - Fenneville, Michigan - Lake Michigan, Saugutuck, Michigan, Douglas Michigan - HAUS | Architecture For Modern Lifestyles
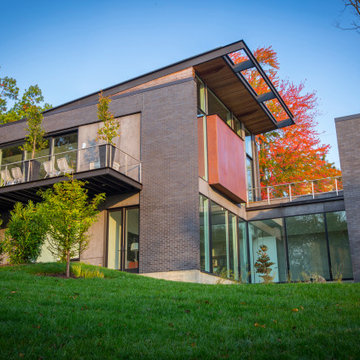
Design ideas for a black modern two floor brick detached house in Cincinnati with a butterfly roof.

Neo Gothic inspirations drawn from the history of Hawthorn developed an aesthetic and form, aspiring to promote design for context and local significance. Challenging historic boundaries, the response seeks to engage the modern user as well as the existing fabric of the tight streets leading down to the Yarra river. Local bricks, concrete and steel form the basis of the dramatic response to site conditions.
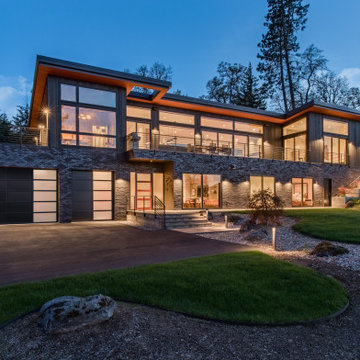
Medium sized and black modern two floor detached house in Portland with wood cladding, a lean-to roof and a metal roof.
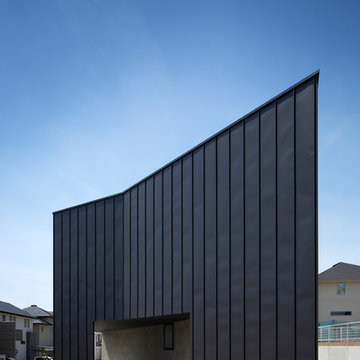
Photo of a medium sized and black modern two floor detached house in Osaka with metal cladding, a lean-to roof and a metal roof.
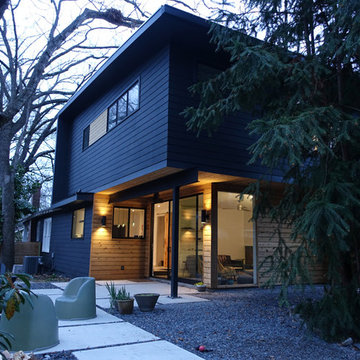
This is an example of a large and black modern two floor detached house in Atlanta with mixed cladding, a flat roof and a metal roof.
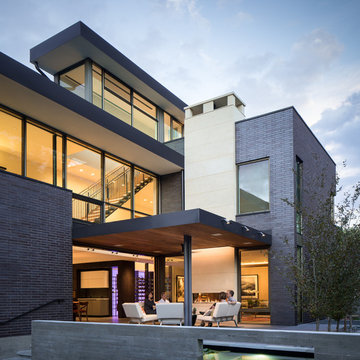
View of Patio and Roof Deck
photo credit: David Lauer
Black modern two floor brick house exterior in Denver with a flat roof.
Black modern two floor brick house exterior in Denver with a flat roof.
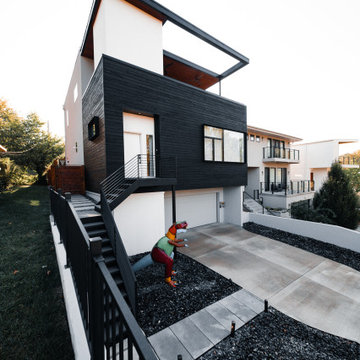
This is an example of a black modern detached house in Kansas City with three floors, mixed cladding and a flat roof.
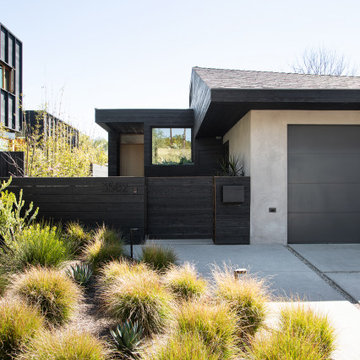
The exterior was reimagined and designed by architect Formation Association. The bright green plants pop nicely against the dark exterior.
Photo of a medium sized and black modern bungalow detached house in San Francisco with wood cladding, a half-hip roof, a shingle roof and a black roof.
Photo of a medium sized and black modern bungalow detached house in San Francisco with wood cladding, a half-hip roof, a shingle roof and a black roof.
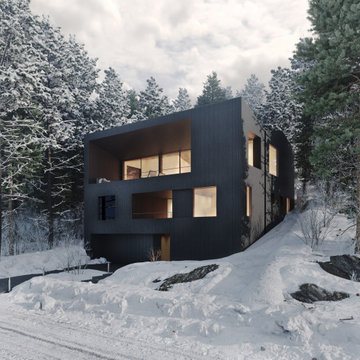
The dark, Shou Sugi Ban exterior continues through the interior, tunneling a choreographed path of circulation toward the final destination at the top level.
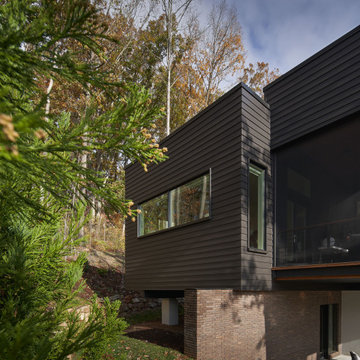
Inspiration for a large and black modern two floor detached house in Other with mixed cladding and a flat roof.
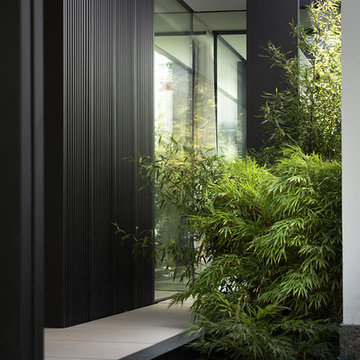
Marie-Caroline Lucat
Medium sized and black modern two floor detached house in Montpellier with metal cladding and a flat roof.
Medium sized and black modern two floor detached house in Montpellier with metal cladding and a flat roof.
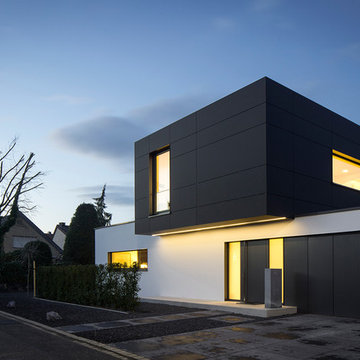
This is an example of a black modern two floor house exterior in Cologne with a flat roof.
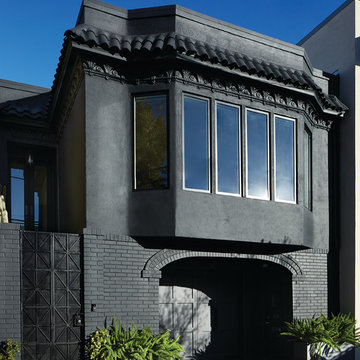
Historic street front. Photo by Eszter+David (eszteranddavid.com)
Design ideas for a black and large modern render house exterior in San Francisco with a flat roof and three floors.
Design ideas for a black and large modern render house exterior in San Francisco with a flat roof and three floors.
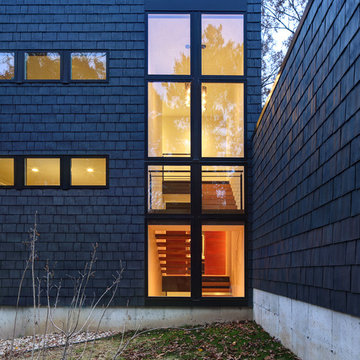
Tricia Shay Photography
Black modern house exterior in Milwaukee with mixed cladding and a flat roof.
Black modern house exterior in Milwaukee with mixed cladding and a flat roof.
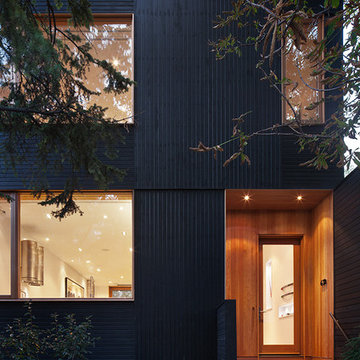
Steven Evans Photography
Design ideas for a medium sized and black modern house exterior in Toronto with three floors and wood cladding.
Design ideas for a medium sized and black modern house exterior in Toronto with three floors and wood cladding.
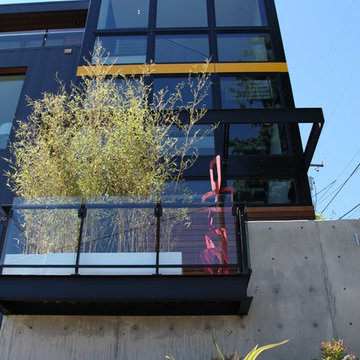
Pietro Potestà
Large and black modern house exterior in Seattle with three floors, mixed cladding and a flat roof.
Large and black modern house exterior in Seattle with three floors, mixed cladding and a flat roof.
Black Modern House Exterior Ideas and Designs
7