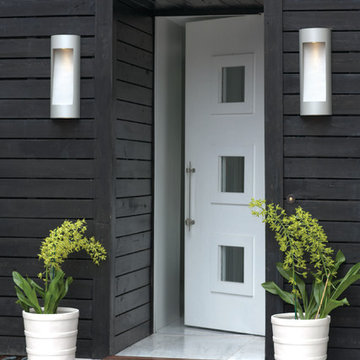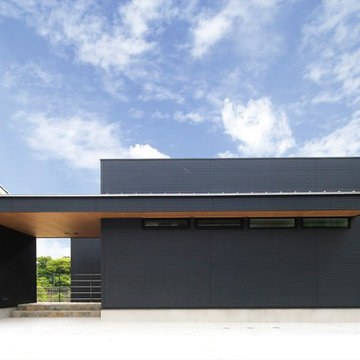Black Modern House Exterior Ideas and Designs
Refine by:
Budget
Sort by:Popular Today
101 - 120 of 3,526 photos
Item 1 of 3
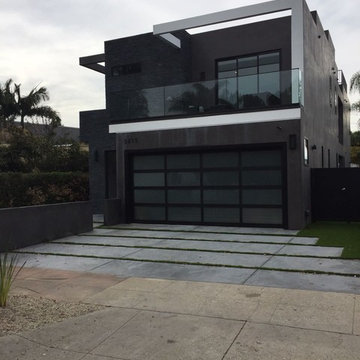
Inspiration for a large and black modern two floor detached house in Los Angeles with mixed cladding, a flat roof and a mixed material roof.
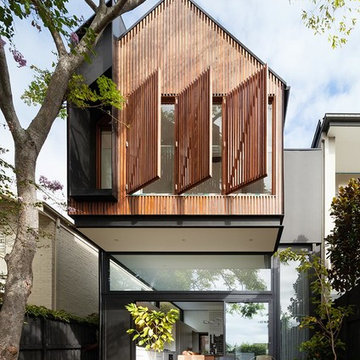
Alterations and additions to existing terrace house, Randwick, Sydney by Day Bukh Architects
Internal finished 2014. External completed mid 2015
Sustainability Features:
- passive solar design
- low e glass
- water saving devices
- high levels of insulation
- led lighting
- renewable timbers
- low impact fibre cement
- recycled brick
- cooling gardens
- energy efficient appliances and water saving devices
- solar voltaic cells for power
- rainwater collection for reuse
- indigenous landscaping
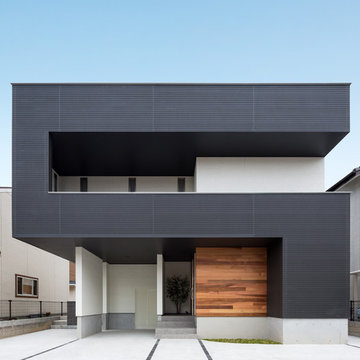
photo :ブリッツ・スタジオ 石井紀久
This is an example of a black modern two floor house exterior in Other with a flat roof.
This is an example of a black modern two floor house exterior in Other with a flat roof.
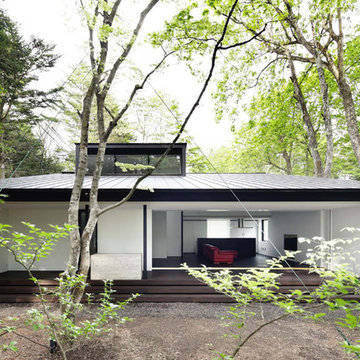
外観
Photo of a black modern bungalow detached house in Other with a pitched roof and a metal roof.
Photo of a black modern bungalow detached house in Other with a pitched roof and a metal roof.
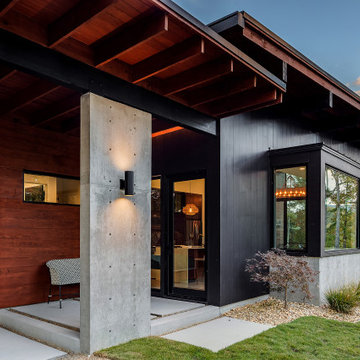
Vertical Artisan ship lap siding is complemented by and assortment or exposed architectural concrete accent
This is an example of a small and black modern bungalow detached house in Other with mixed cladding, a lean-to roof, a metal roof and a black roof.
This is an example of a small and black modern bungalow detached house in Other with mixed cladding, a lean-to roof, a metal roof and a black roof.

Tadeo 4909 is a building that takes place in a high-growth zone of the city, seeking out to offer an urban, expressive and custom housing. It consists of 8 two-level lofts, each of which is distinct to the others.
The area where the building is set is highly chaotic in terms of architectural typologies, textures and colors, so it was therefore chosen to generate a building that would constitute itself as the order within the neighborhood’s chaos. For the facade, three types of screens were used: white, satin and light. This achieved a dynamic design that simultaneously allows the most passage of natural light to the various environments while providing the necessary privacy as required by each of the spaces.
Additionally, it was determined to use apparent materials such as concrete and brick, which given their rugged texture contrast with the clearness of the building’s crystal outer structure.
Another guiding idea of the project is to provide proactive and ludic spaces of habitation. The spaces’ distribution is variable. The communal areas and one room are located on the main floor, whereas the main room / studio are located in another level – depending on its location within the building this second level may be either upper or lower.
In order to achieve a total customization, the closets and the kitchens were exclusively designed. Additionally, tubing and handles in bathrooms as well as the kitchen’s range hoods and lights were designed with utmost attention to detail.
Tadeo 4909 is an innovative building that seeks to step out of conventional paradigms, creating spaces that combine industrial aesthetics within an inviting environment.
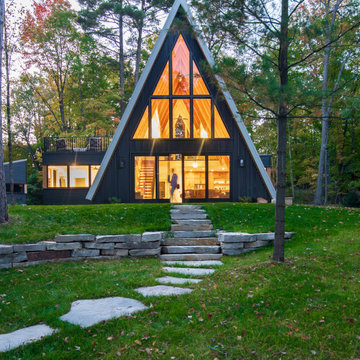
This is an example of a small and black modern tiny house in Minneapolis with mixed cladding, a pitched roof, a metal roof and a grey roof.

The new rear features an offset building form to draw light into the kitchen and dining space, while minimising overshadowing to the southern neighbour.
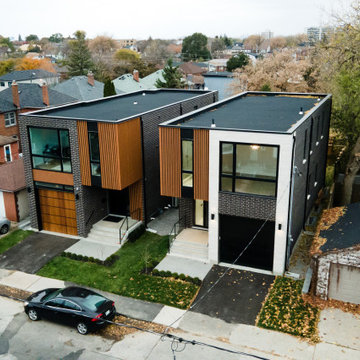
Design ideas for a small and black modern two floor brick detached house in Toronto with a flat roof and board and batten cladding.
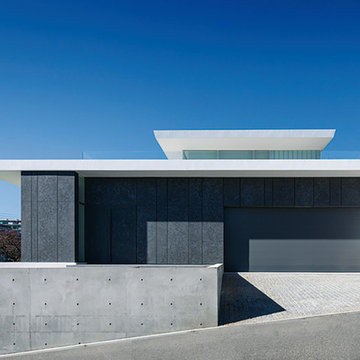
photo : 平井広行
Inspiration for a large and black modern two floor detached house in Tokyo Suburbs with stone cladding and a flat roof.
Inspiration for a large and black modern two floor detached house in Tokyo Suburbs with stone cladding and a flat roof.
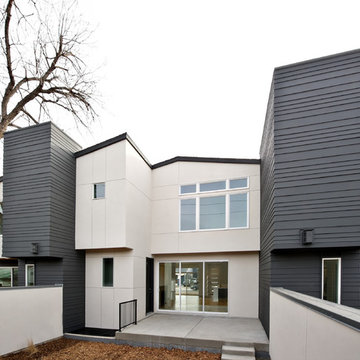
copyright 2014 BcDc
Photo of a medium sized and black modern two floor house exterior in Denver with mixed cladding.
Photo of a medium sized and black modern two floor house exterior in Denver with mixed cladding.
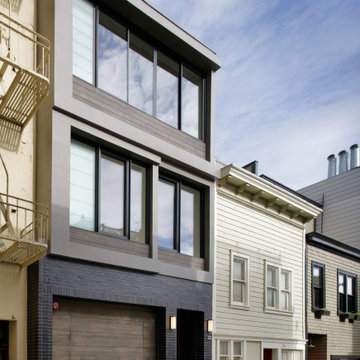
Your exterior facade will be the envy of every neighbor by decking it out in our Black Hills Glazed Thin Brick.
DESIGN
MacCracken Architects
PHOTOS
Rien Van Rijthoven
Tile Shown: Glazed Thin Brick in Black Hills

Medium sized and black modern two floor detached house in Other with metal cladding, a lean-to roof and a metal roof.
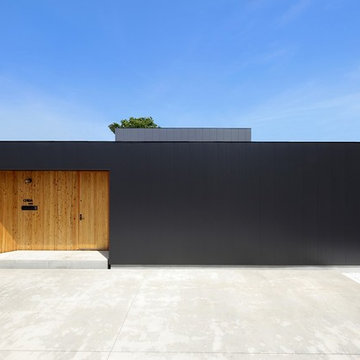
建築工房DADA
Photo of a small and black modern bungalow detached house in Other with metal cladding, a flat roof and a metal roof.
Photo of a small and black modern bungalow detached house in Other with metal cladding, a flat roof and a metal roof.
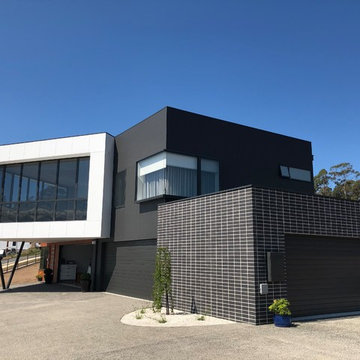
Exclusive house bricks available in unique finishes and contemporary colours. Bricks for the Future from Island Block & Paving offer a state of the art patented brick selection, nationally recognised for its unique surface textures, inspirational modern colours and Global Green Tag certification.
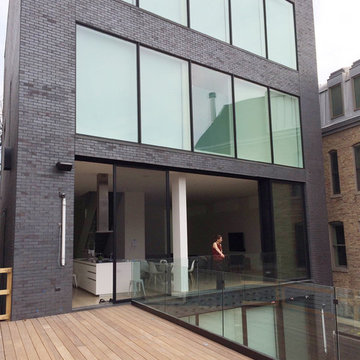
Telescoping and stacked glass panels open for continuous movement between kitchen and wood deck.
Design ideas for a large and black modern brick house exterior in Chicago with three floors.
Design ideas for a large and black modern brick house exterior in Chicago with three floors.

Set within open countryside, this recently completed barn conversion demonstrates the charm and potential many modern agricultural buildings offer when converted to residential use. Like many smaller farms this building was located on a holding which has dramatically reduced its farming operation over the past 20 years, which in this instance has led to a number of agricultural buildings being surplus to requirements. We were appointed by the owner to help with re-purposing these buildings, and in this instance, it was considered that this building would be best used as a new residential building.
The permitted development right to change the use of an agricultural building into a dwelling has been with us for some time now and with it the concept of changing rural, redundant barns into dwellings.
This is a building which like so many, had it not been allowed to change use to a dwelling would have sat in the landscape largely redundant except for some very light agricultural storage use.
The intention with this conversion was to retain the agricultural character of the building whilst providing a modern attractive home. Here we have used corrugated sheet metal to clad the building, a material which is common to modern agricultural buildings and inserted contemporary, glazed openings which accentuate the form the of the original building.
The Class Q permitted development rights and Local Plan policies allow us to bring back into use our redundant agricultural buildings to provide modern attractive home which celebrate the changing nature of our countryside. They also go some way to addressing the nationwide push to build more homes, particularly in rural areas in a way that is more sustainable and architecturally provides an interesting design challenge.
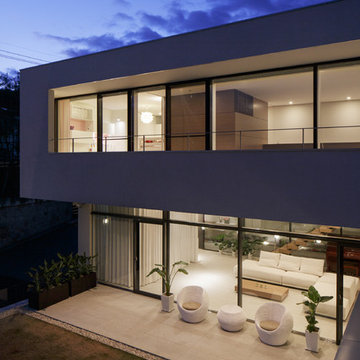
恵まれた眺望を活かす、開放的な 空間。 斜面地に計画したRC+S造の住宅。恵まれた眺望を活かすこと、庭と一体となった開放的な空間をつくることが望まれた。そこで高低差を利用して、道路から一段高い基壇を設け、その上にフラットに広がる芝庭と主要な生活空間を配置した。庭を取り囲むように2つのヴォリュームを組み合わせ、そこに生まれたL字型平面にフォーマルリビング、ダイニング、キッチン、ファミリーリビングを設けている。これらはひとつながりの空間であるが、フロアレベルに細やかな高低差を設けることで、パブリックからプライベートへ、少しずつ空間の親密さが変わるように配慮した。家族のためのプライベートルームは、2階に浮かべたヴォリュームの中におさめてあり、眼下に広がる眺望を楽しむことができる。
Black Modern House Exterior Ideas and Designs
6
