40,212 Blue Home Design Ideas, Pictures and Inspiration

Full Wall of Cabinetry with Beadboard Backsplash & Floating Shelves
Photo of a small u-shaped enclosed kitchen in New York with a belfast sink, shaker cabinets, blue cabinets, granite worktops, white splashback, white appliances, slate flooring, no island, grey floors and black worktops.
Photo of a small u-shaped enclosed kitchen in New York with a belfast sink, shaker cabinets, blue cabinets, granite worktops, white splashback, white appliances, slate flooring, no island, grey floors and black worktops.

Contemporary living room in Novosibirsk with medium hardwood flooring, no fireplace and a timber clad ceiling.

Design ideas for a medium sized traditional galley wet bar in Boston with a submerged sink, glass-front cabinets, blue cabinets, engineered stone countertops, white splashback, metro tiled splashback, light hardwood flooring, beige floors and multicoloured worktops.

Creative use of our Hexagon tile to create an eye-catching ombre kitchen backsplash!
DESIGN
Jkath Design Build + Reinvent
PHOTOS
Chelsie Lopez
LOCATION
Wayzata, MN
TILE SHOWN
6" HEXAGON in Daisy, Morning Thaw, and Peacock
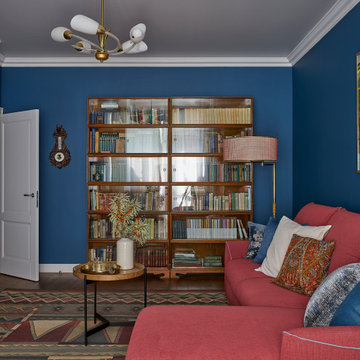
Владельцы квартиры — супруги в возрасте 58 и 59 лет, переводчики с английского и французского языка. «Это очень образованные люди, с разнообразными увлечениями, — рассказывает о своих заказчиках дизайнер Света Пахомова. — Любят читать, интересуются искусством, обожают ходить в театр. Хозяйка очень хорошо готовит и любит принимать гостей. Хозяин разбирается хорошо как в музыке, так и в вине. Они обладают очень хорошим вкусом и путешествуют по всему миру».
На стене — картина Елены Руфовой «Река Кама» (холст, масло)

A beautiful two tone - Polar and Navy Kitchen with gold hardware.
Photo of a medium sized rural l-shaped kitchen/diner in Boston with a belfast sink, beaded cabinets, blue cabinets, engineered stone countertops, white splashback, porcelain splashback, integrated appliances, porcelain flooring, an island, grey floors, white worktops and a vaulted ceiling.
Photo of a medium sized rural l-shaped kitchen/diner in Boston with a belfast sink, beaded cabinets, blue cabinets, engineered stone countertops, white splashback, porcelain splashback, integrated appliances, porcelain flooring, an island, grey floors, white worktops and a vaulted ceiling.

White shaker-style heritage kitchen with original hardwood floors, rustic windows, farmhouse sink, and granite countertops.
Small country galley enclosed kitchen in Ottawa with shaker cabinets, white cabinets, granite worktops, an island and grey worktops.
Small country galley enclosed kitchen in Ottawa with shaker cabinets, white cabinets, granite worktops, an island and grey worktops.
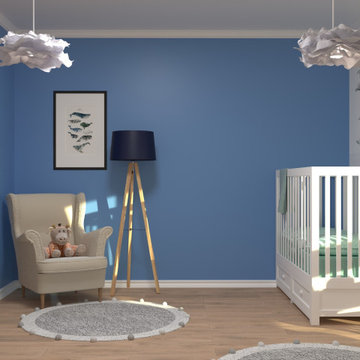
Medium sized contemporary kids' bedroom for boys in Munich with white walls, laminate floors and brown floors.

Although the footprint stayed the same, the functionality and storage were greatly improved, along with all the surfaces and fixtures.
Inspiration for a medium sized rural family bathroom in San Francisco with raised-panel cabinets, blue cabinets, an alcove bath, a shower/bath combination, white tiles, porcelain tiles, a submerged sink, engineered stone worktops, a shower curtain, white worktops, double sinks and a built in vanity unit.
Inspiration for a medium sized rural family bathroom in San Francisco with raised-panel cabinets, blue cabinets, an alcove bath, a shower/bath combination, white tiles, porcelain tiles, a submerged sink, engineered stone worktops, a shower curtain, white worktops, double sinks and a built in vanity unit.

Finished to provide a modern, textural appeal to the wider public for the sale of the home.
Photo of a medium sized contemporary ensuite bathroom in Christchurch with black cabinets, a freestanding bath, an alcove shower, black and white tiles, ceramic tiles, grey walls, ceramic flooring, a vessel sink, engineered stone worktops, white worktops, double sinks, a floating vanity unit and flat-panel cabinets.
Photo of a medium sized contemporary ensuite bathroom in Christchurch with black cabinets, a freestanding bath, an alcove shower, black and white tiles, ceramic tiles, grey walls, ceramic flooring, a vessel sink, engineered stone worktops, white worktops, double sinks, a floating vanity unit and flat-panel cabinets.

We removed the long wall of mirrors and moved the tub into the empty space at the left end of the vanity. We replaced the carpet with a beautiful and durable Luxury Vinyl Plank. We simply refaced the double vanity with a shaker style.
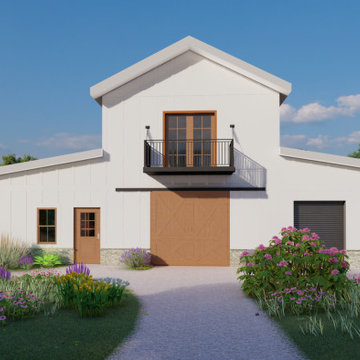
This large 2 bedroom original farmhouse design combines country living quaintess with modern minimalism.
The covered porch on the rear side provides an enclosed and peaceful space for retreat and calm.
A small rear balcony off the master bedroom is the perfect getaway for morning coffee.
A 3 car garage is tactfully incorporated into the design in order to maximize space for this cozy home.
Farm style doors provide easy access add an old style country feel.
Square Footage Breakdown
Total Heated Square Footage - 1582
1st Floor - 1460
2nd Floor- 122
Beds/Baths
Bedrooms: 2
Full bathrooms: 1.5
Foundation Type
Standard Foundations: Slab
Exterior Walls
Standard Type(s): 2x6 studs
Dimensions
Width: 72' 0"
Depth: 47' 10"
Max ridge height from finished first floor: 35'
Garage
Type: Attached
Area: 795 sq. ft.
Count: 3 Cars
Entry Location: Side
Ceiling Heights
Floor / Height: First Floor / 10' 0" Second Floor / 8' 0"
Roof Details
Primary Pitch: 6 on 12
Framing Type: Vaulted

Photography by Meghan Mehan Photography
Photo of a small traditional family bathroom in New York with an alcove bath, a shower/bath combination, white tiles, marble tiles, white walls, marble flooring, a trough sink, white floors, a shower curtain, double sinks and a wall niche.
Photo of a small traditional family bathroom in New York with an alcove bath, a shower/bath combination, white tiles, marble tiles, white walls, marble flooring, a trough sink, white floors, a shower curtain, double sinks and a wall niche.

This is an example of a small traditional u-shaped kitchen in San Francisco with a submerged sink, shaker cabinets, white cabinets, white splashback, stainless steel appliances, medium hardwood flooring, brown floors and white worktops.

Medium sized traditional back veranda in Other with with columns, concrete slabs and a roof extension.
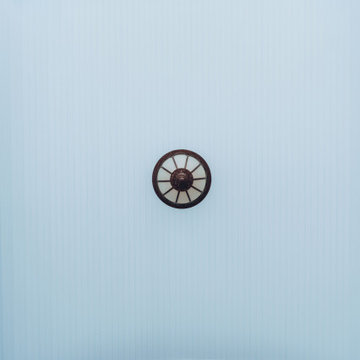
This beautiful home in Westfield, NJ needed a little front porch TLC. Anthony James Master builders came in and secured the structure by replacing the old columns with brand new custom columns. The team created custom screens for the side porch area creating two separate spaces that can be enjoyed throughout the warmer and cooler New Jersey months.

Design ideas for a large modern back patio in Denver with an outdoor kitchen, concrete slabs and a pergola.

Design ideas for a large scandinavian ensuite bathroom in Dallas with beaded cabinets, light wood cabinets, a freestanding bath, a corner shower, a one-piece toilet, black and white tiles, ceramic tiles, white walls, ceramic flooring, a submerged sink, marble worktops, black floors, a hinged door, black worktops, a shower bench, a single sink, a drop ceiling and a built in vanity unit.

This is an example of a medium sized traditional ensuite bathroom in DC Metro with shaker cabinets, blue cabinets, an alcove shower, a one-piece toilet, blue tiles, ceramic tiles, white walls, porcelain flooring, a submerged sink, engineered stone worktops, grey floors, a hinged door, white worktops, a shower bench, double sinks and a freestanding vanity unit.
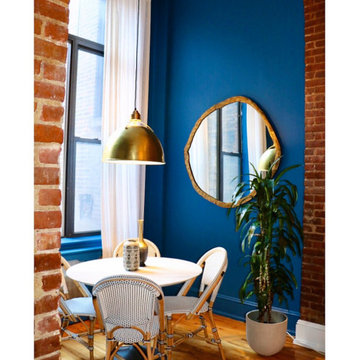
Photo of a medium sized bohemian dining room in New York with banquette seating, blue walls and medium hardwood flooring.
40,212 Blue Home Design Ideas, Pictures and Inspiration
2



















