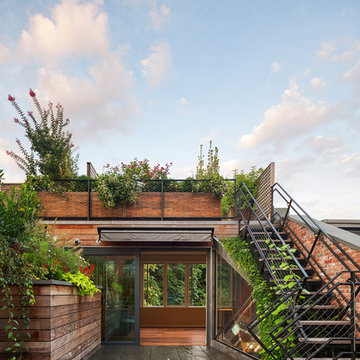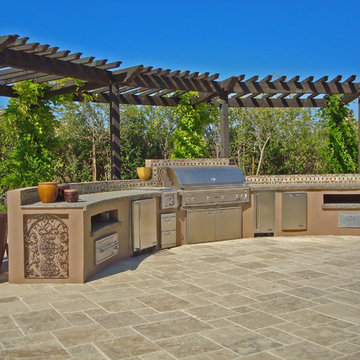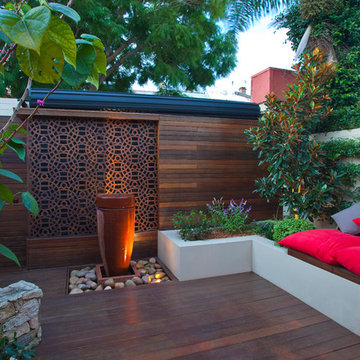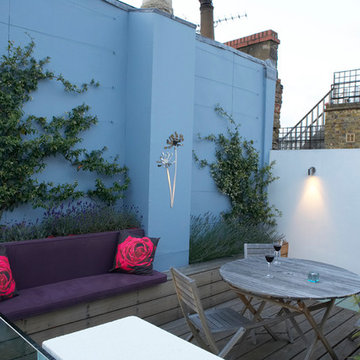Climbing Plants 126 Blue Home Design Ideas, Pictures and Inspiration
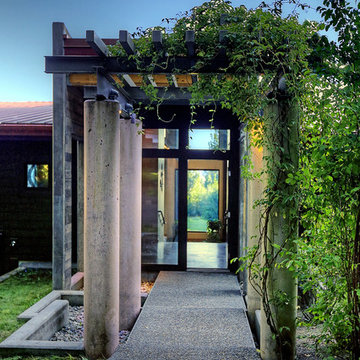
Entry arbor. Photography by Ian Gleadle.
Photo of a contemporary front door in Seattle with a single front door and a glass front door.
Photo of a contemporary front door in Seattle with a single front door and a glass front door.
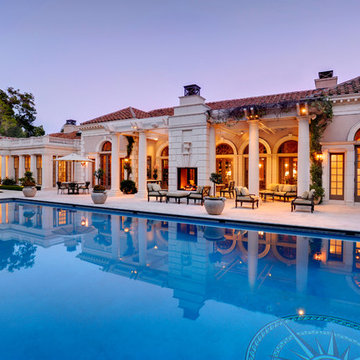
Custom mosaic swimming pool all within a Mediterranean style design.
Photography: Bernard Andre
Design ideas for an expansive mediterranean rectangular swimming pool in San Francisco.
Design ideas for an expansive mediterranean rectangular swimming pool in San Francisco.
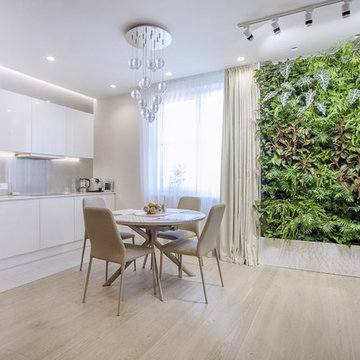
Design ideas for a contemporary single-wall open plan kitchen in Moscow with flat-panel cabinets, white cabinets, beige splashback, stainless steel appliances, light hardwood flooring, beige floors, white worktops and a feature wall.
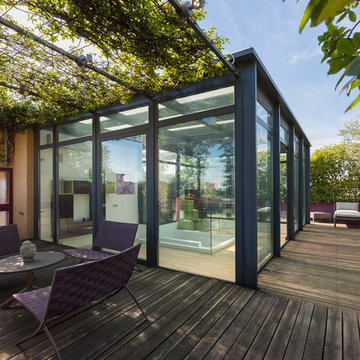
Darragh Hehir
This is an example of a contemporary roof rooftop terrace in Milan with a potted garden and a pergola.
This is an example of a contemporary roof rooftop terrace in Milan with a potted garden and a pergola.
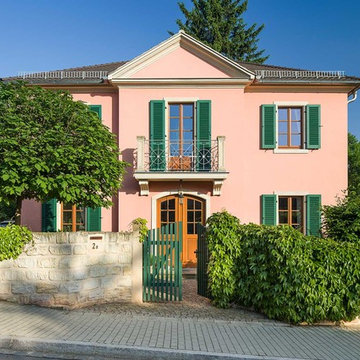
Jan Gutzeit | Photographer
Photo of a large and red traditional two floor house exterior in Dresden with concrete fibreboard cladding and a hip roof.
Photo of a large and red traditional two floor house exterior in Dresden with concrete fibreboard cladding and a hip roof.
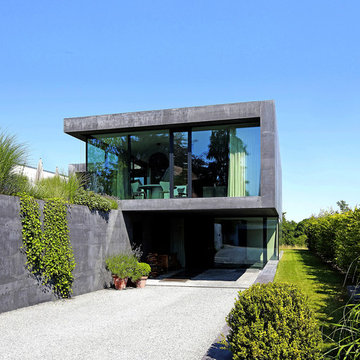
Photo of a gey and medium sized modern two floor concrete house exterior in Stuttgart with a flat roof.

Mechanical pergola louvers, heaters, fire table and custom bar make this a 4-season destination. Photography: Van Inwegen Digital Arts.
This is an example of a contemporary roof rooftop terrace in Chicago with a pergola and a bar area.
This is an example of a contemporary roof rooftop terrace in Chicago with a pergola and a bar area.

L'espace pergola offre un peu d'ombrage aux banquettes sur mesure
Photo of a large coastal roof rooftop terrace in Paris with a potted garden and a pergola.
Photo of a large coastal roof rooftop terrace in Paris with a potted garden and a pergola.
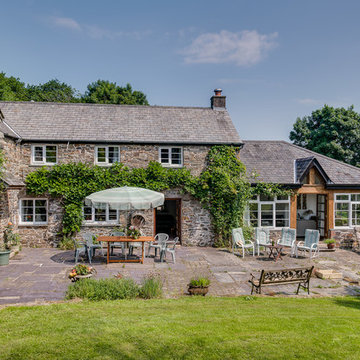
Design ideas for a large and gey rural two floor detached house in Surrey with stone cladding, a half-hip roof and a shingle roof.

This rooftop garden on Manhattan's Upper East Side features an ipe pergola and fencing that provides both shade and privacy to a seating area. Plantings include spiral junipers and boxwoods in terra cotta and Corten steel planters. Wisteria vines grow up custom-built lattices. See more of our projects at www.amberfreda.com.
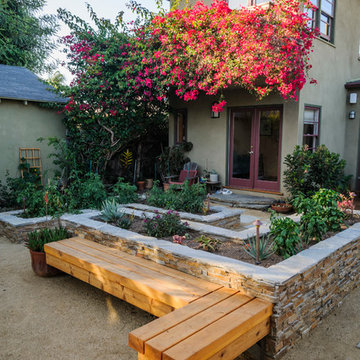
Allen Haren
Design ideas for a medium sized traditional back formal partial sun garden seating for spring in Los Angeles with gravel.
Design ideas for a medium sized traditional back formal partial sun garden seating for spring in Los Angeles with gravel.
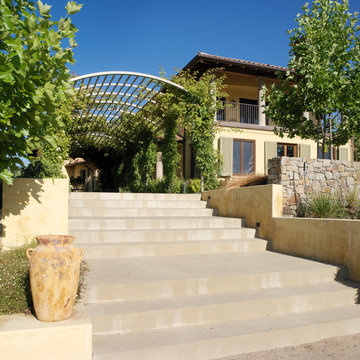
Andrew McKinney
Design: Jack Chandler & Assoicates
jack@chandler2.com
Design ideas for a mediterranean full sun garden in San Francisco.
Design ideas for a mediterranean full sun garden in San Francisco.

Columnar evergreens provide a rhythmic structure to the flowing bluestone entry walk that terminates in a fountain courtyard. A soothing palette of green and white plantings keeps the space feeling lush and cool. Photo credit: Verdance Fine Garden Design

Garden Entry -
General Contractor: Forte Estate Homes
photo by Aidin Foster
Medium sized mediterranean side formal partial sun garden for spring in Orange County with natural stone paving and a pathway.
Medium sized mediterranean side formal partial sun garden for spring in Orange County with natural stone paving and a pathway.
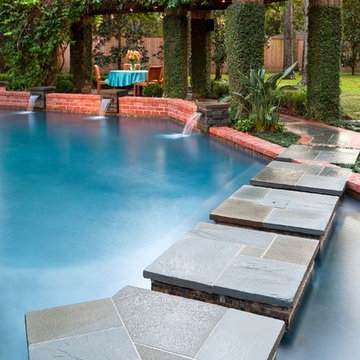
The Berry family of Houston, Texas hired us to do swimming pool renovation in their backyard. The pool was badly in need of repair. Its surface, plaster, tile, and coping all needed reworking. The Berry’s had finally decided it was time to do something about this, so they contacted us to inquire about swimming pool restoration. We told them that we could certainly repair the damaged elements. After we took a closer look at the pool, however, we realized that more was required here than a cosmetic solution to wear and tear.
Because of some serious design flaws, the aesthetic of the pool worked against surrounding landscape design. The rear portion of the pool was framed by architectural wall, and the water was surrounded by a brick and bluestone patio. The problem lay in the fact that the wall was too tall.
It created a sense of separation from the remainder of the yard, and it obscured the view of a beautiful arbor that had been built beneath the trees behind the pool. It also hosted a contemporary-style, sheer-descent waterfall fountain that looked too modern for a traditional lawn and garden design. Restoring this wall to its proper relationship with the landscape would turn out to be one of the key elements to our swimming pool renovations work.
We began by lowering the wall the wall so you could see the arbor and trees in the backyard more clearly. We also did away with the sheer-descent waterfall that clashed with surrounding backyard landscape design. We decided that a more traditional fountain would be more appropriate to the setting, and more aesthetically apropos if it complimented the brick and bluestone patio.
To create this façade, we had to reconstruct the wall with bluestone columns rising up through the brick. These columns matched the bluestone in the patio, and added a stately form to the otherwise plain brick wall. Each column rose slightly higher than the top of the wall and was capped at the top. Thermal-finish weirs crafted in a flame detail jutted from under the capstones and poured water into the pool below.
To draw greater emphasis to the pool itself as a body of water, we continued our swimming pool renovation with an expansion of the brick coping. This drew greater emphasis to the body of water within its form, and helps focus awareness on the tranquility created by the fountain. We also removed the outdated diving board and replaced it with a diving rock. This was safer and more attractive than the board.
We also extended the entire pool and patio another 15 feet toward the right. This made the entire area a more relaxed and sweeping expanse of hardscape. While doing so, we expanded the brick coping around the pool from 8 inches to 12 inches. Because the spa had a rather unique shape, we decided to replace the coping here with custom brink interlace style that would fit its irregular design.
Now that the swimming pool renovation itself was complete, we sought to extend the new sense of expansiveness into the rest of the yard. To accomplish this, we built a walkway out of bluestone stepping pads that ran across the surface of the water to the arbor on the other side of the fountain wall.
This unique pathway created invitation to the world of the trees beyond the water’s edge, and counterbalanced the focal point of the pool area with the arbor as a secondary point of interest. We built a terrace and a dining area here so people could remain here in comfort for as long as they liked without having to run back to the patio or dash inside the kitchen for food and drinks.
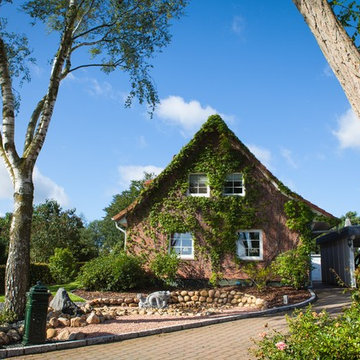
Kadri Reichard für FENG SHUI & LIVING
Inspiration for a large farmhouse front driveway full sun garden for summer in Hamburg with brick paving and a retaining wall.
Inspiration for a large farmhouse front driveway full sun garden for summer in Hamburg with brick paving and a retaining wall.
Climbing Plants 126 Blue Home Design Ideas, Pictures and Inspiration
2




















