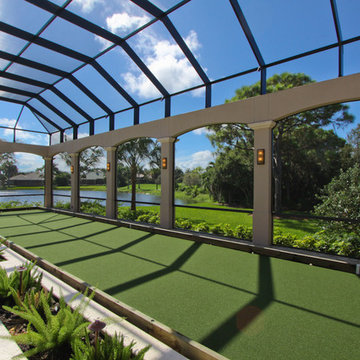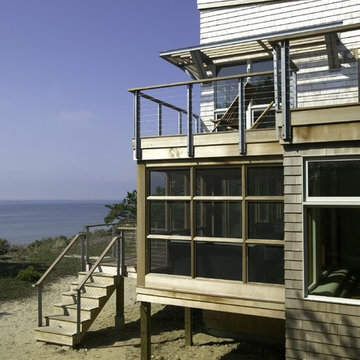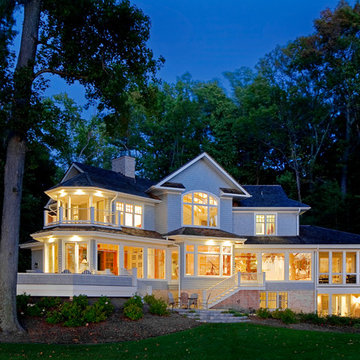19 Blue Home Design Ideas, Pictures and Inspiration
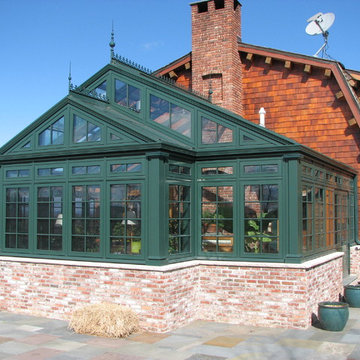
Residential Greenhouses by Solar Innovations, Inc. - Aluminum greenhouse.
Solar Innovations, Inc. // Greenhouses
Design ideas for a classic conservatory in Other with a glass ceiling.
Design ideas for a classic conservatory in Other with a glass ceiling.
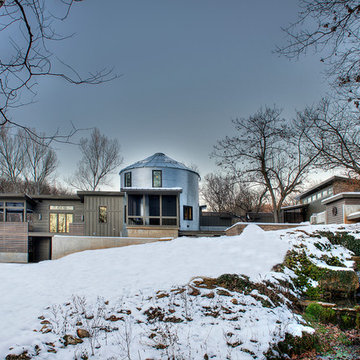
Randy Colwell
Inspiration for a contemporary house exterior in Other with metal cladding.
Inspiration for a contemporary house exterior in Other with metal cladding.
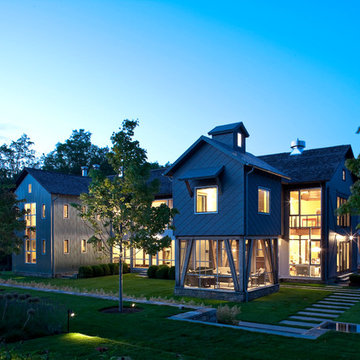
Architecture by Beinfield Architecture.
Photo by Sequined Asphalt Photography.
Design ideas for a large bohemian home in New York.
Design ideas for a large bohemian home in New York.
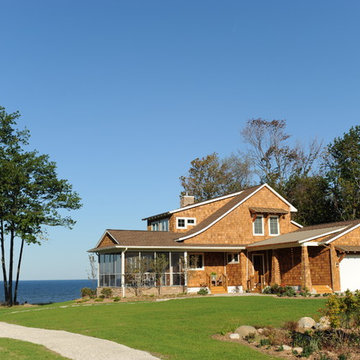
This Lake Michigan house is LEED platinum. Cedar shakes exterior, masonry fireplace chimney.
This is an example of a traditional house exterior in Grand Rapids with wood cladding.
This is an example of a traditional house exterior in Grand Rapids with wood cladding.
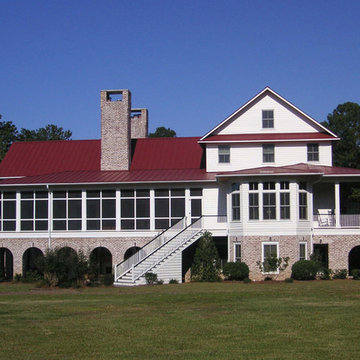
Photo of a large and white traditional two floor house exterior in Atlanta with wood cladding.
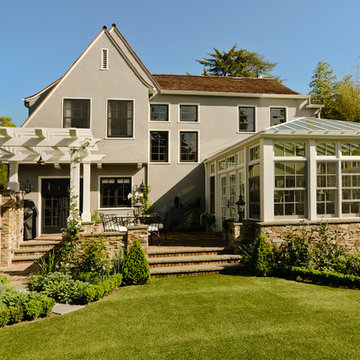
English craftsman style home renovation, with a new cottage and garage in Palo Alto, California.
Inspiration for a gey traditional house exterior in San Francisco.
Inspiration for a gey traditional house exterior in San Francisco.
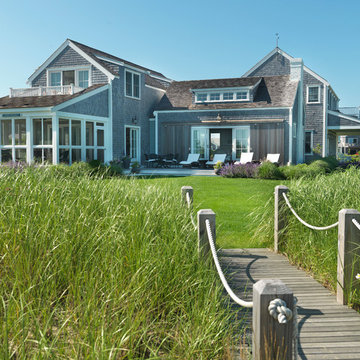
come on in for a stunning taste sure to appeal to your senses of a little bit of nantucket, california and st barths' a la mode!
Design ideas for a nautical back full sun garden in Boston with decking.
Design ideas for a nautical back full sun garden in Boston with decking.
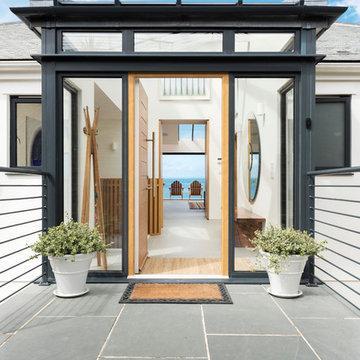
The five bedroom contemporary, open plan property boasts "reverse living" to maximise the panoramic views of Sennen Cove across to Cape Cornwall. Our Landscape Architects carefully designed the terracing to provide ample parking, complete privacy and three level, spacious garden areas; a unique achievement along this steep cliffside lane.
Design & Planning & Landscape by Laurence Associates Image by Chedwode Ram
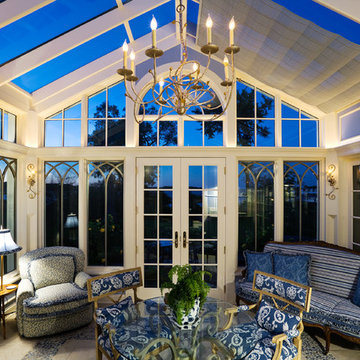
Lake Minnetonka Conservatory
Room With a View
Aulik Design Build
www.AulikDesignBuild.com
Photo of a traditional conservatory in Minneapolis with a glass ceiling.
Photo of a traditional conservatory in Minneapolis with a glass ceiling.
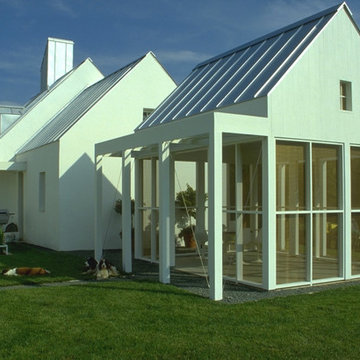
The modest, single-floor house is designed to afford spectacular views of the Blue Ridge Mountains. Set in the idyllic Virginia countryside, distinct “pavilions” serve different functions: the living room is the center of the home; bedroom suites surround an entry courtyard; a studio/guest suite sits atop the garage; a screen house rests quietly adjacent to a 60-foot lap pool. The abstracted Virginia farmhouse aesthetic roots the building in its local context while offering a quiet backdrop for the family’s daily life and for their extensive folk art collection.
Constructed of concrete-filled styrofoam insulation blocks faced with traditional stucco, and heated by radiant concrete floors, the house is energy efficient and extremely solid in its construction.
Metropolitan Home magazine, 2002 "Home of the Year"
Photo: Peter Vanderwarker
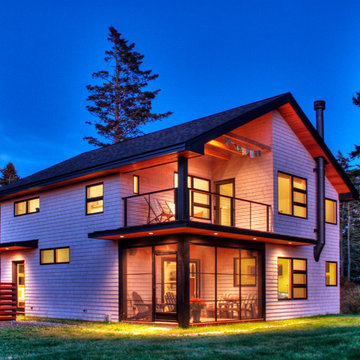
Design ideas for a medium sized rustic two floor house exterior in San Francisco with wood cladding.
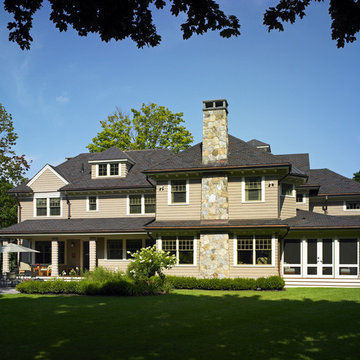
This is an example of a victorian house exterior in Boston with wood cladding.
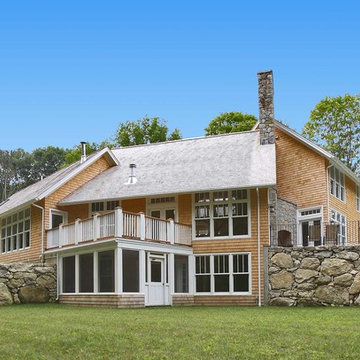
Developer & Builder: Stuart Lade of Timberdale Homes LLC, Architecture by: Callaway Wyeth: Samuel Callaway AIA & Leonard Wyeth AIA, photos by Olson Photographic
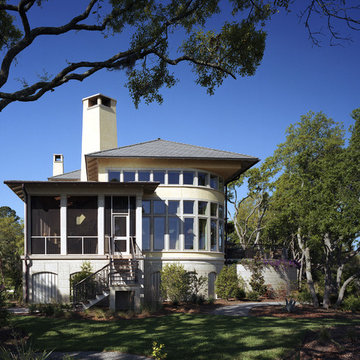
Richard Leo Johnson Photography
Photo of a large and yellow classic two floor render house exterior in Atlanta with a hip roof.
Photo of a large and yellow classic two floor render house exterior in Atlanta with a hip roof.
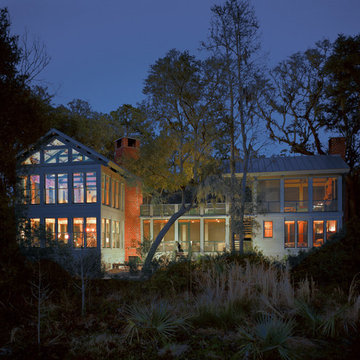
Jeff Amberg Photography
Inspiration for a small and gey classic two floor render house exterior in Atlanta.
Inspiration for a small and gey classic two floor render house exterior in Atlanta.
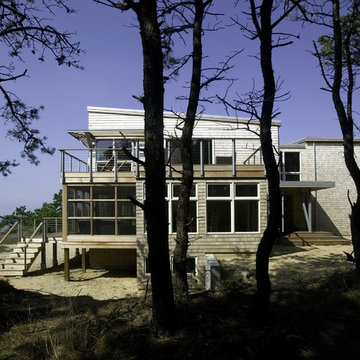
Inspiration for a medium sized nautical two floor house exterior in Boston with wood cladding.
19 Blue Home Design Ideas, Pictures and Inspiration
1




















