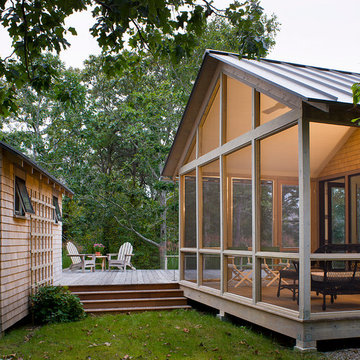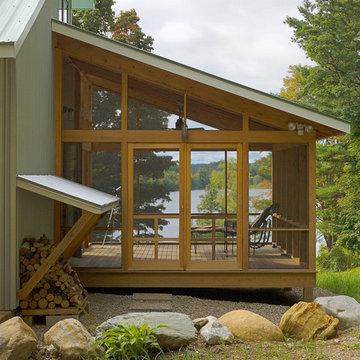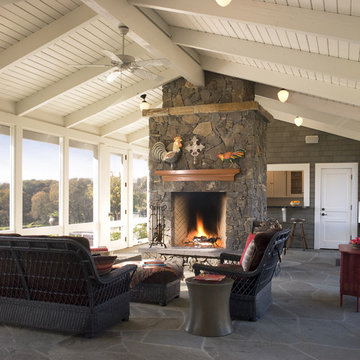234 Home Design Ideas, Pictures and Inspiration

Jeffrey Lendrum / Lendrum Photography LLC
Inspiration for a farmhouse screened veranda in Other with decking.
Inspiration for a farmhouse screened veranda in Other with decking.
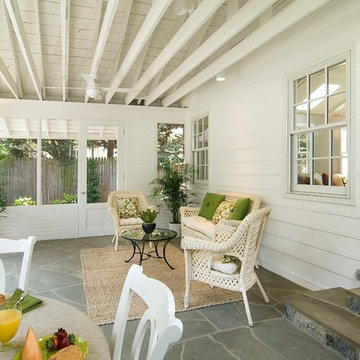
Paul Burk
Design ideas for a classic veranda in DC Metro with all types of cover.
Design ideas for a classic veranda in DC Metro with all types of cover.

Screened porch is 14'x20'. photos by Ryann Ford
Design ideas for a classic screened veranda in Austin with decking and a roof extension.
Design ideas for a classic screened veranda in Austin with decking and a roof extension.
Find the right local pro for your project

New Mudroom Entrance serves triple duty....as a mudroom, laundry room and green house conservatory.
copper and glass roof with windows and french doors flood the space with natural light.
the original home was built in the 1700's and added onto several times. Clawson Architects continues to work with the owners to update the home with modern amenities without sacrificing the authenticity or charm of the period details.

A striking 36-ft by 18-ft. four-season pavilion profiled in the September 2015 issue of Fine Homebuilding magazine. To read the article, go to http://www.carolinatimberworks.com/wp-content/uploads/2015/07/Glass-in-the-Garden_September-2015-Fine-Homebuilding-Cover-and-article.pdf. Operable steel doors and windows. Douglas Fir and reclaimed Hemlock ceiling boards.
© Carolina Timberworks
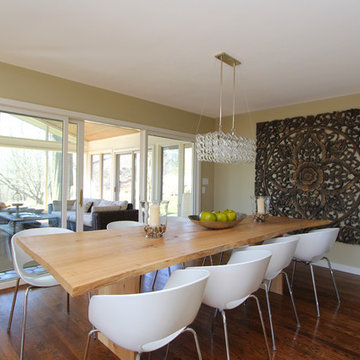
A custom life edge dining table gives the room accentuated sophistication.
Inspiration for a contemporary dining room in New York with beige walls and dark hardwood flooring.
Inspiration for a contemporary dining room in New York with beige walls and dark hardwood flooring.
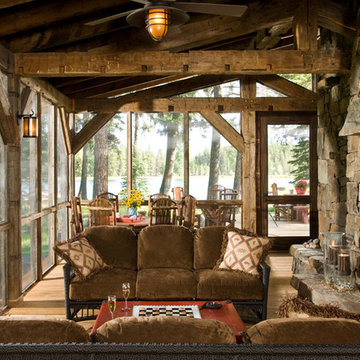
Design ideas for a rustic screened veranda in Denver with decking, a roof extension and all types of cover.
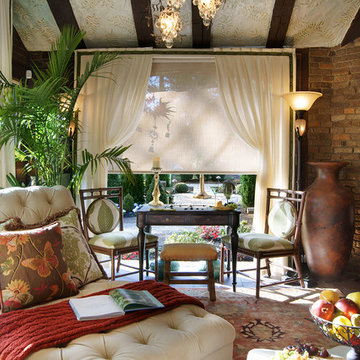
Peter Rymwid
Design ideas for a classic conservatory in New York with terracotta flooring and a standard ceiling.
Design ideas for a classic conservatory in New York with terracotta flooring and a standard ceiling.
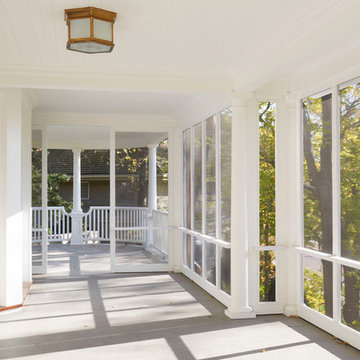
© Alyssa Lee Photography
Inspiration for a traditional screened veranda in Minneapolis with a roof extension and all types of cover.
Inspiration for a traditional screened veranda in Minneapolis with a roof extension and all types of cover.
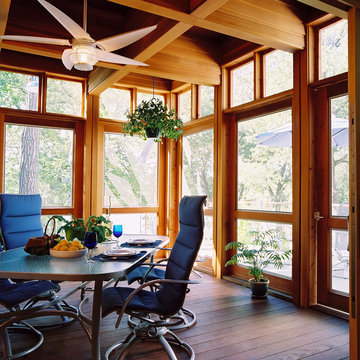
Photo of a bohemian screened veranda in Minneapolis with decking, a roof extension and all types of cover.

This porch features stunning views of the lake and running trails. The furniture in the space is a mix of old and new, and designer furniture and custom made furniture. We used navy blue flooring material on the ceiling to add interest, color and texture. A new Waverton Cambria top sits on an antique Weiman lacquer table base. Mark Ehlen Photography.
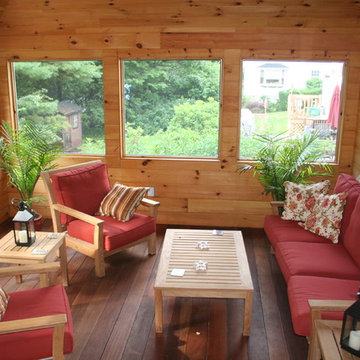
Design ideas for a rustic conservatory in Other with dark hardwood flooring and brown floors.
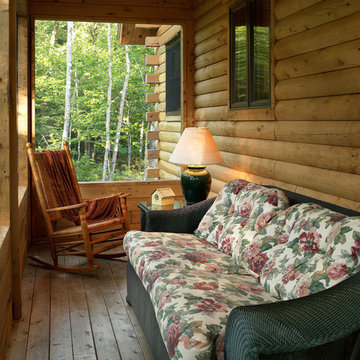
Home by: Katahdin Cedar Log Homes
Inspiration for a rustic veranda in Portland Maine with a roof extension and all types of cover.
Inspiration for a rustic veranda in Portland Maine with a roof extension and all types of cover.
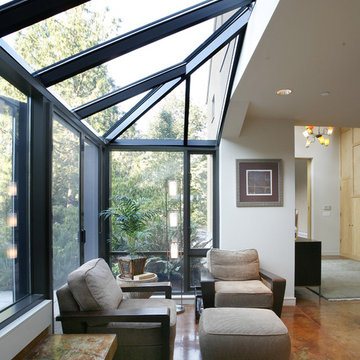
The atrium is a cozy spot for reading a book, or an intimate gathering spot during large parties
Photo: Michael Moore
Inspiration for a contemporary porch in Seattle with white walls and concrete flooring.
Inspiration for a contemporary porch in Seattle with white walls and concrete flooring.
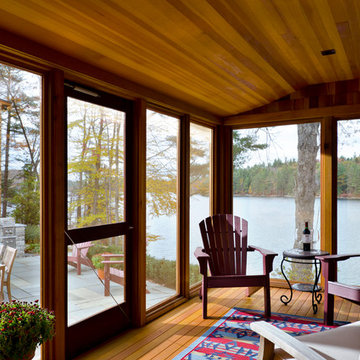
An award winning project by Sheldon Pennoyer architect. This small lake home sits perched on a high lot over looking a pristine NH lake. The walls are a custom application of American Clay earth plaster by Lisa Teague Studios.
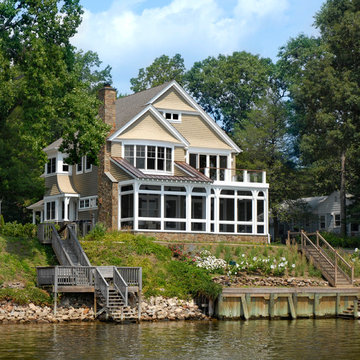
Photo of a large and beige classic two floor house exterior in Baltimore with wood cladding.
234 Home Design Ideas, Pictures and Inspiration
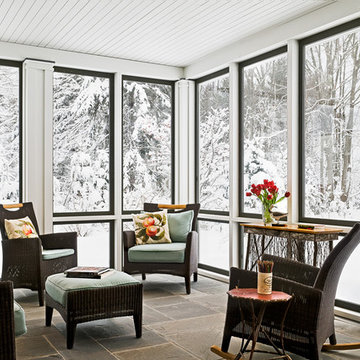
photography by Rob Karosis
Design ideas for a country conservatory in Portland Maine.
Design ideas for a country conservatory in Portland Maine.
1




















