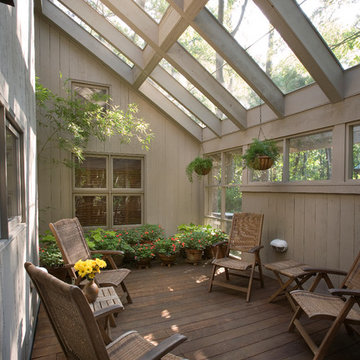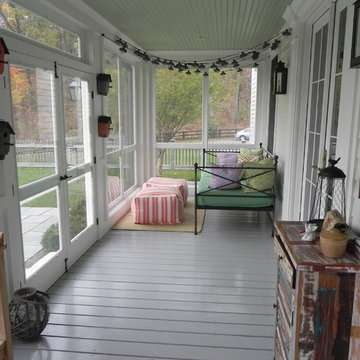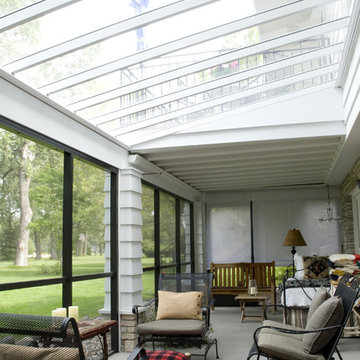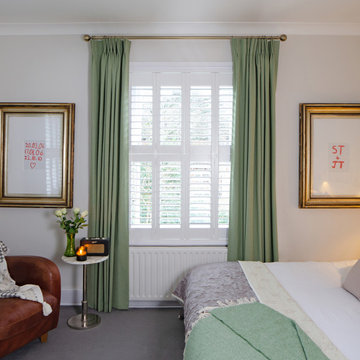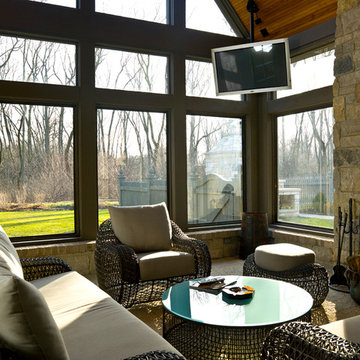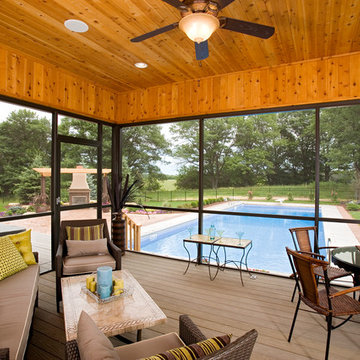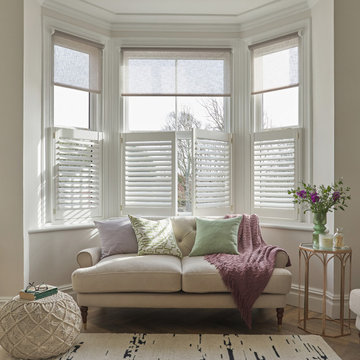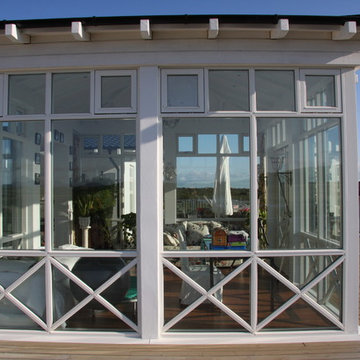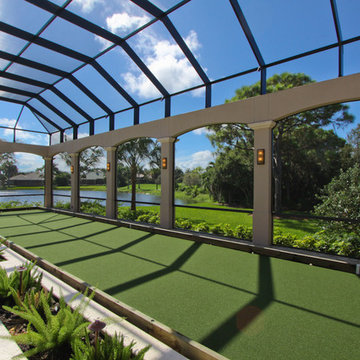Traditional Home Design Photos
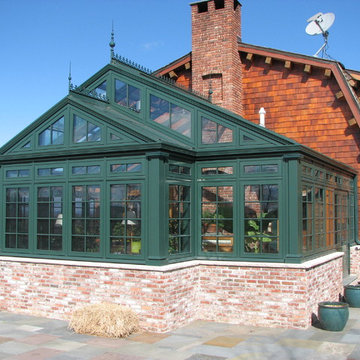
Residential Greenhouses by Solar Innovations, Inc. - Aluminum greenhouse.
Solar Innovations, Inc. // Greenhouses
Design ideas for a classic conservatory in Other with a glass ceiling.
Design ideas for a classic conservatory in Other with a glass ceiling.
Find the right local pro for your project
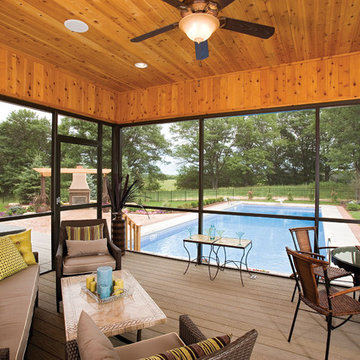
Photo courtesy of Royal Oaks Design and can be found on houseplansandmore.com
Classic veranda in St Louis with decking and feature lighting.
Classic veranda in St Louis with decking and feature lighting.

This porch features stunning views of the lake and running trails. The furniture in the space is a mix of old and new, and designer furniture and custom made furniture. We used navy blue flooring material on the ceiling to add interest, color and texture. A new Waverton Cambria top sits on an antique Weiman lacquer table base. Mark Ehlen Photography.
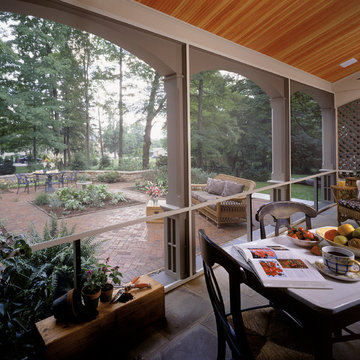
Inspiration for a classic veranda in New York with a roof extension and all types of cover.
Reload the page to not see this specific ad anymore
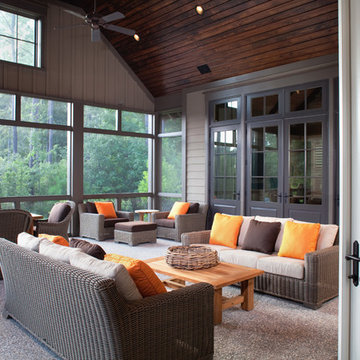
This is an example of a medium sized traditional back veranda in Charleston with a roof extension, all types of cover and concrete slabs.
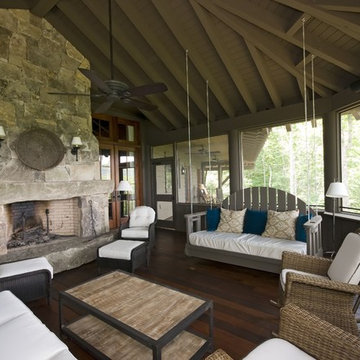
Photo of a classic conservatory in Atlanta with dark hardwood flooring, a standard ceiling and brown floors.
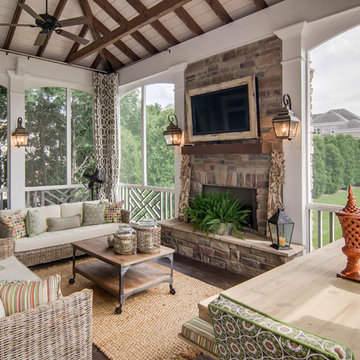
Photo of a classic veranda in Nashville with a fire feature, decking and a roof extension.
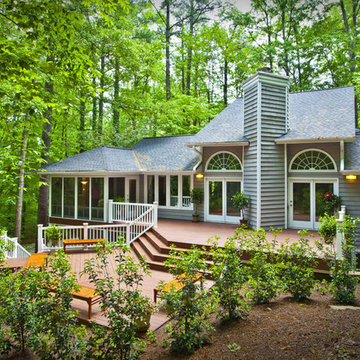
Ray Strawbridge Commercial Photography
Photo of a large classic back terrace in Raleigh with no cover and all types of cover.
Photo of a large classic back terrace in Raleigh with no cover and all types of cover.
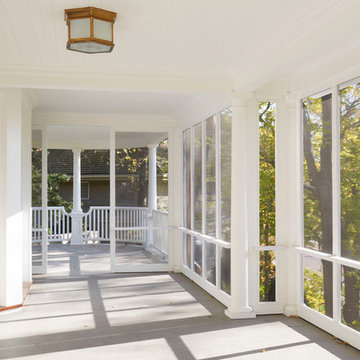
© Alyssa Lee Photography
Inspiration for a traditional screened veranda in Minneapolis with a roof extension and all types of cover.
Inspiration for a traditional screened veranda in Minneapolis with a roof extension and all types of cover.
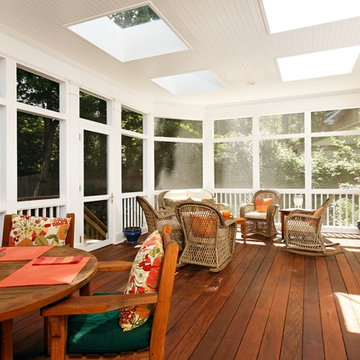
This is an example of a traditional screened veranda in DC Metro with decking and a roof extension.
Reload the page to not see this specific ad anymore
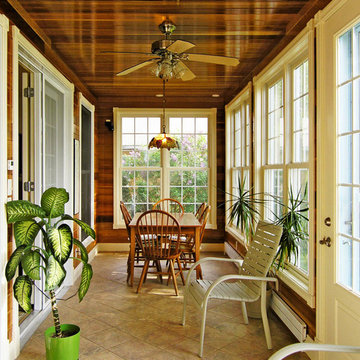
Mike Furey Photography
This is an example of a small classic conservatory in Burlington with travertine flooring and a standard ceiling.
This is an example of a small classic conservatory in Burlington with travertine flooring and a standard ceiling.
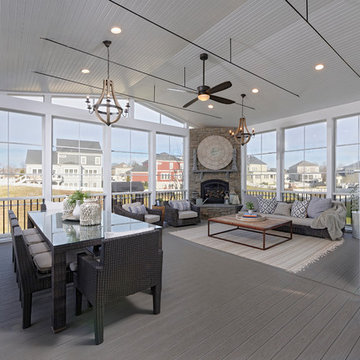
This is an example of a traditional side screened veranda in DC Metro with decking, a roof extension and all types of cover.
Traditional Home Design Photos
Reload the page to not see this specific ad anymore
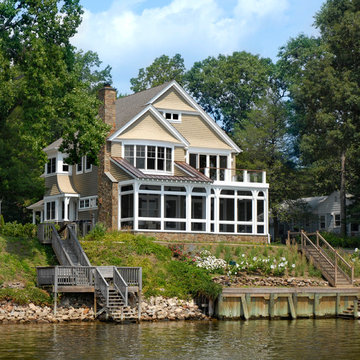
Photo of a large and beige classic two floor house exterior in Baltimore with wood cladding.
1




















