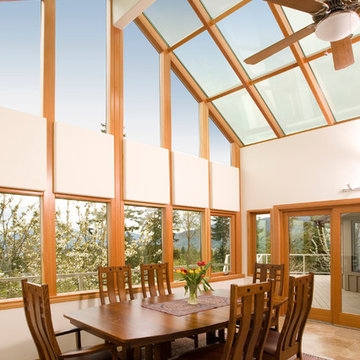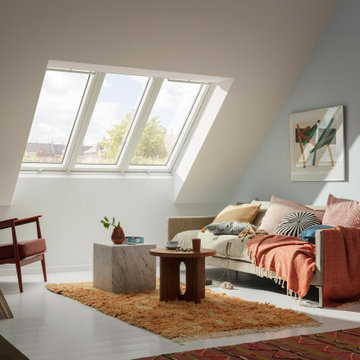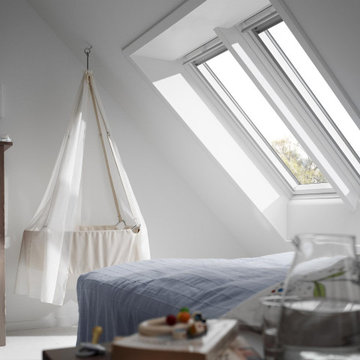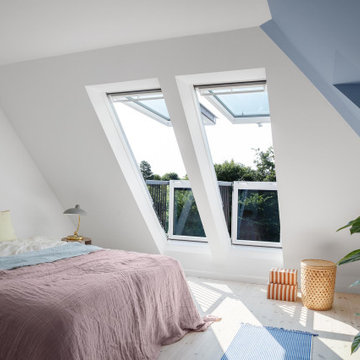Traditional Home Design Photos
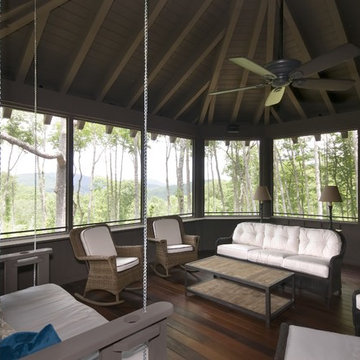
Inspiration for a traditional conservatory in Atlanta with dark hardwood flooring and a standard ceiling.
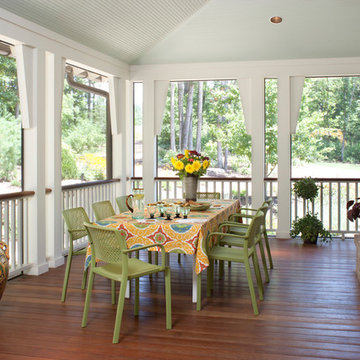
David Dietrich
Inspiration for a classic veranda in Other with a fire feature and all types of cover.
Inspiration for a classic veranda in Other with a fire feature and all types of cover.
Find the right local pro for your project
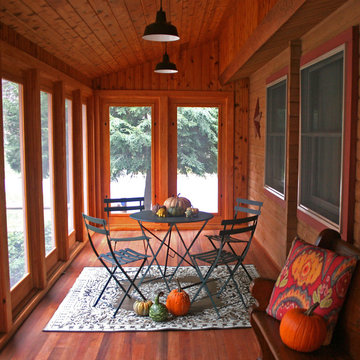
Cotton Design Associates
Photo of a traditional veranda in Burlington with decking and a roof extension.
Photo of a traditional veranda in Burlington with decking and a roof extension.
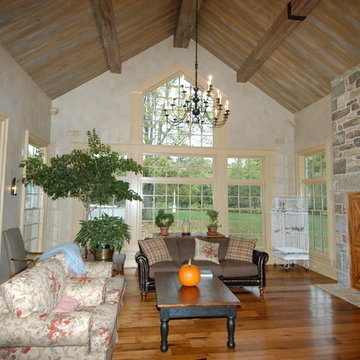
Inspiration for a classic conservatory in Newark with medium hardwood flooring, a standard ceiling and brown floors.
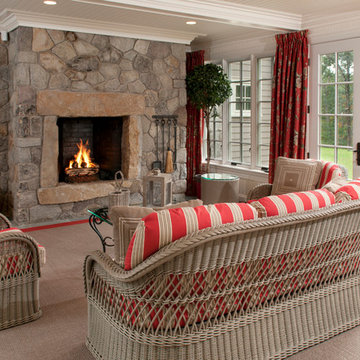
Inspiration for a traditional veranda in Boston with a roof extension, all types of cover and feature lighting.
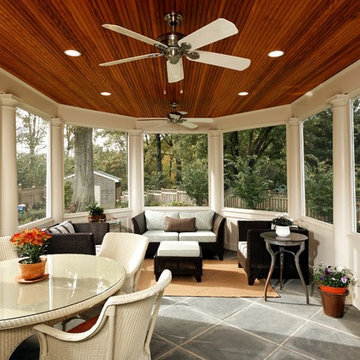
Inspiration for a traditional veranda in DC Metro with a roof extension.
Reload the page to not see this specific ad anymore
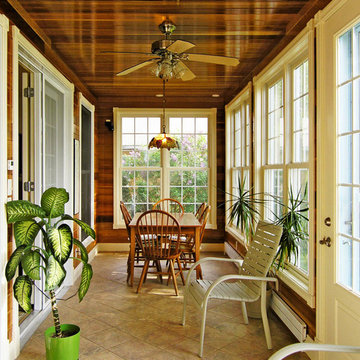
Mike Furey Photography
This is an example of a small classic conservatory in Burlington with travertine flooring and a standard ceiling.
This is an example of a small classic conservatory in Burlington with travertine flooring and a standard ceiling.
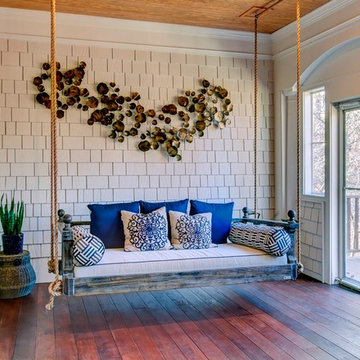
New View Photography
Design ideas for a large traditional back screened veranda in Raleigh with a roof extension and all types of cover.
Design ideas for a large traditional back screened veranda in Raleigh with a roof extension and all types of cover.
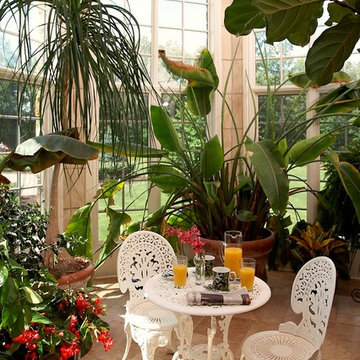
VanBrouck & Associates, Inc.
www.vanbrouck.com
photos by: www.bradzieglerphotography.com
This is an example of a classic conservatory in Detroit with no fireplace and beige floors.
This is an example of a classic conservatory in Detroit with no fireplace and beige floors.
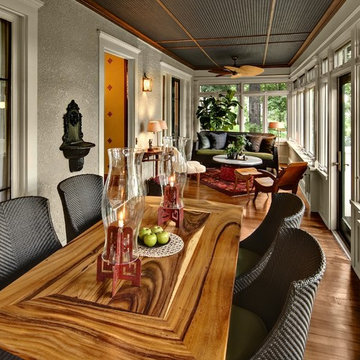
This porch features stunning views of the lake and running trails. The furniture in the space is a mix of old and new, and designer furniture and custom made furniture. We used navy blue flooring material on the ceiling to add interest, color and texture. A new Waverton Cambria top sits on an antique Weiman lacquer table base. Mark Ehlen Photography.
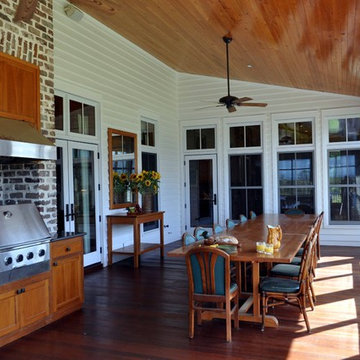
Design ideas for a large classic veranda in Atlanta with a bbq area.
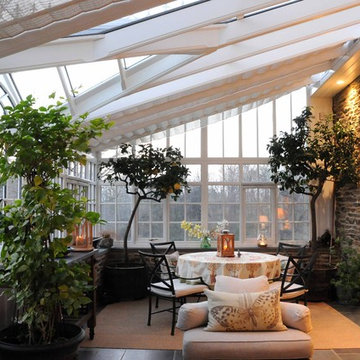
Poist Studio, Hanover PA
Large classic conservatory in Philadelphia with a glass ceiling and slate flooring.
Large classic conservatory in Philadelphia with a glass ceiling and slate flooring.
Reload the page to not see this specific ad anymore
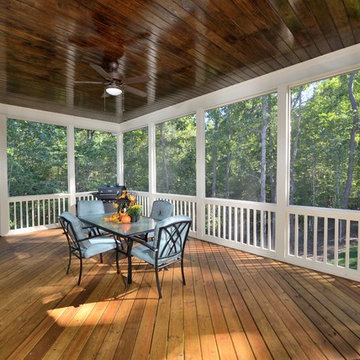
A great place to entertain and a wonderful extension to this home. Access from the master bedroom, family room, breakfast room and the adjoined deck. The wood panel ceiling adds that extra touch of style. Enjoy being outdoors while staying bug free!
Photo: M. Eric Honeycutt
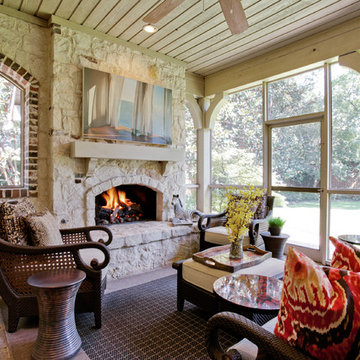
This is an example of a classic veranda in Dallas with a fire feature and a roof extension.
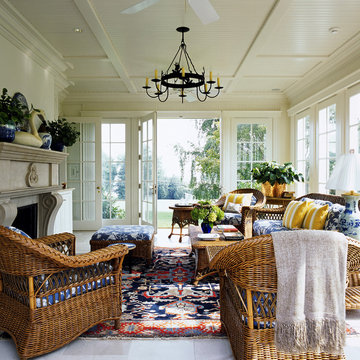
Photography: Erik Kvalsvik
Interiors: Johnson-Berman Interior Design
Inspiration for a classic conservatory in Baltimore with a standard ceiling and grey floors.
Inspiration for a classic conservatory in Baltimore with a standard ceiling and grey floors.
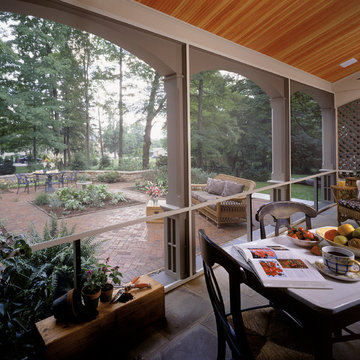
Inspiration for a classic veranda in New York with a roof extension and all types of cover.
Traditional Home Design Photos
Reload the page to not see this specific ad anymore
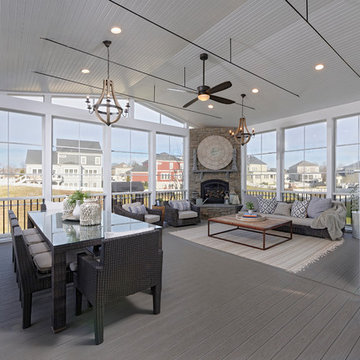
This is an example of a traditional side screened veranda in DC Metro with decking, a roof extension and all types of cover.
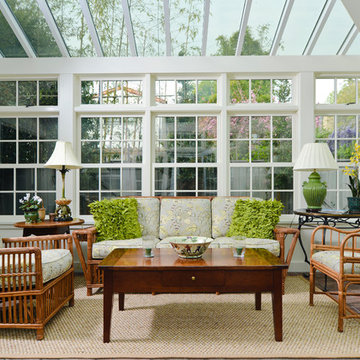
English craftsman style home renovation, with a new cottage and garage in Palo Alto, California.
This is an example of a classic conservatory in San Francisco with a glass ceiling and brick flooring.
This is an example of a classic conservatory in San Francisco with a glass ceiling and brick flooring.

Inspiration for a large classic back screened wood railing veranda in Chicago with a roof extension and stamped concrete.
3




















