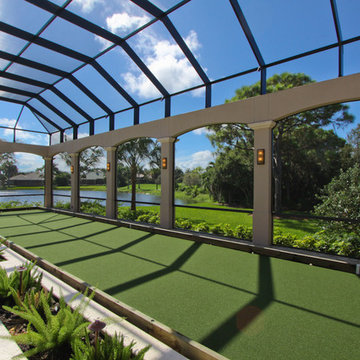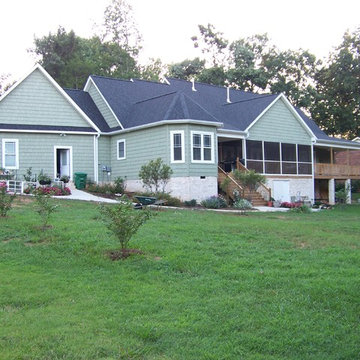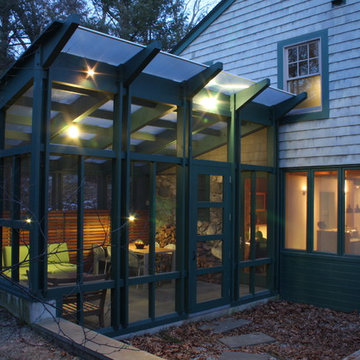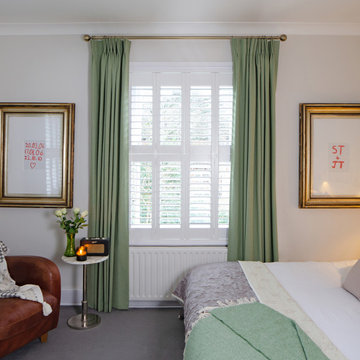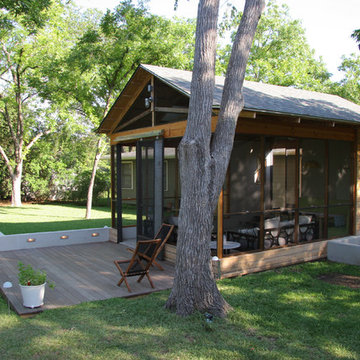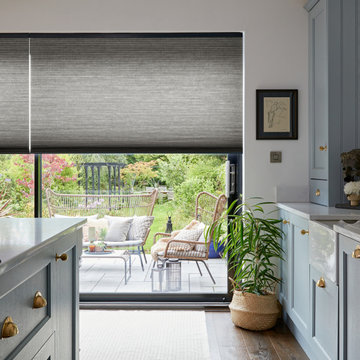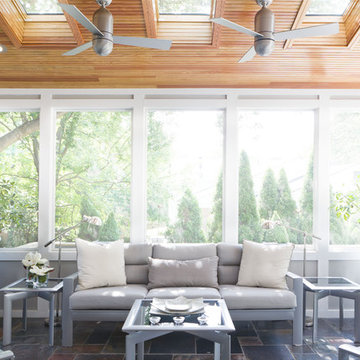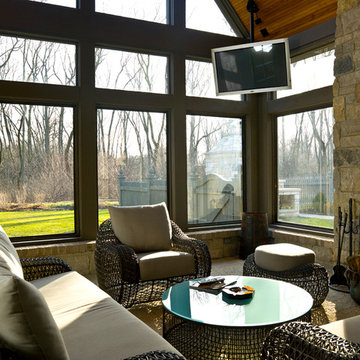Traditional Home Design Photos
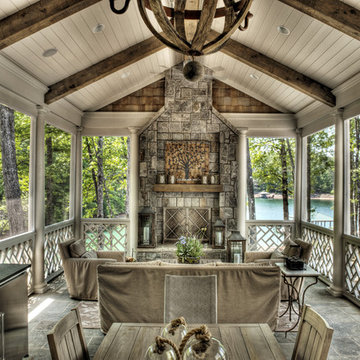
Great outdoor living area with view of the lake.
Design ideas for a medium sized traditional back veranda in Other with a fire feature, a roof extension and natural stone paving.
Design ideas for a medium sized traditional back veranda in Other with a fire feature, a roof extension and natural stone paving.
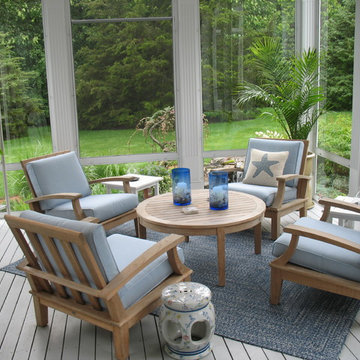
This is an example of a traditional veranda in Boston with decking, a roof extension and all types of cover.
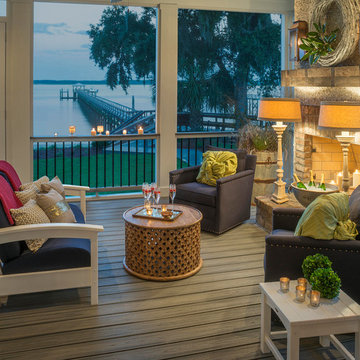
Screened-in porch featuring Trex Transcend in Island Mist and Trex Outdoor Furniture from the Rockport collection. See more at http://www.trex.com
Find the right local pro for your project
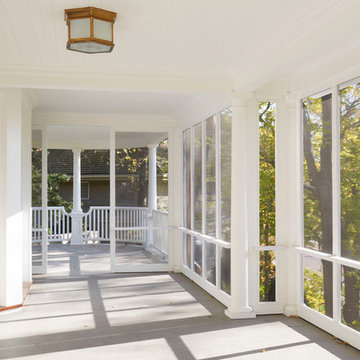
© Alyssa Lee Photography
Inspiration for a traditional screened veranda in Minneapolis with a roof extension and all types of cover.
Inspiration for a traditional screened veranda in Minneapolis with a roof extension and all types of cover.
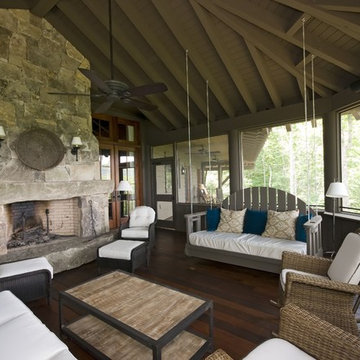
Photo of a classic conservatory in Atlanta with dark hardwood flooring, a standard ceiling and brown floors.
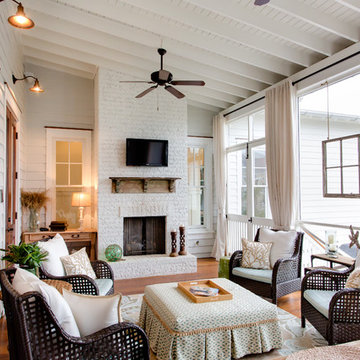
Design ideas for a classic veranda in Charleston with decking, a roof extension and feature lighting.
Reload the page to not see this specific ad anymore
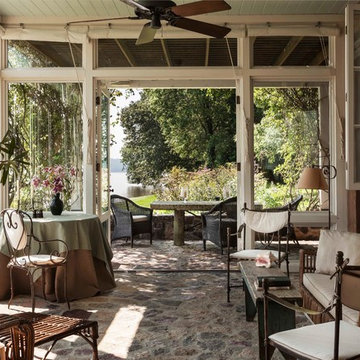
Sunroom - Residence along the Hudson - John B. Murray Architect - Interior Design by Sam Blount - Martha Baker Landscape Design - Photography by Durston Saylor
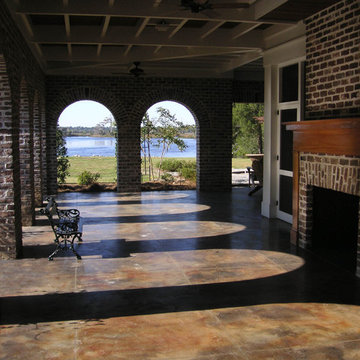
Photo of a large classic veranda in Atlanta with a fire feature, concrete slabs and all types of cover.
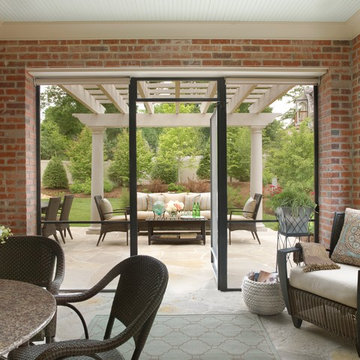
Part of a newly constructed LEED Certified custom home, this outdoor living room lets the outside into the main house. Charming and cozy, the space can be used year round, with the sliding glass doors. During the spring and summer months, the doors are left ajar to allow for cool breezes. The ceiling is painted "Charleston Blue."
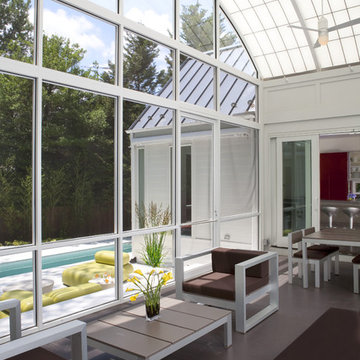
Featured in Home & Design Magazine, this Chevy Chase home was inspired by Hugh Newell Jacobsen and built/designed by Anthony Wilder's team of architects and designers.
Reload the page to not see this specific ad anymore
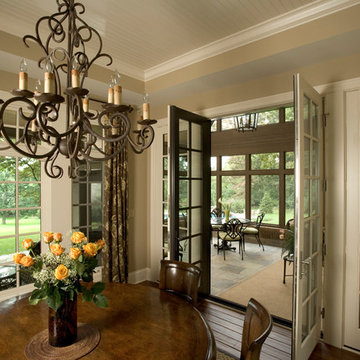
Photography by Linda Oyama Bryan. http://pickellbuilders.com. Breakfast Room with 4" painted Beadboard Ceiling and Double French Doors Leads to Screened Porch. Hand scraped and beveled Walnut hardwood flooring.
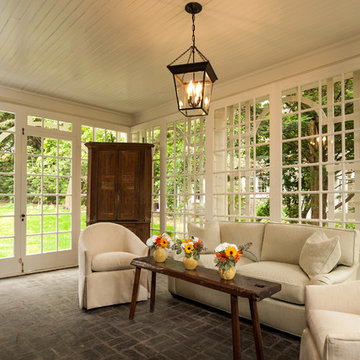
Angle Eye Photography
Inspiration for a medium sized classic conservatory in Philadelphia with a standard ceiling, brick flooring, grey floors, a standard fireplace and a stone fireplace surround.
Inspiration for a medium sized classic conservatory in Philadelphia with a standard ceiling, brick flooring, grey floors, a standard fireplace and a stone fireplace surround.
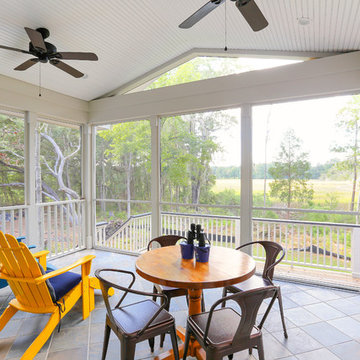
Matt Bolt CH+D
This is an example of a traditional veranda in Charleston with tiled flooring, a roof extension and all types of cover.
This is an example of a traditional veranda in Charleston with tiled flooring, a roof extension and all types of cover.
Traditional Home Design Photos
Reload the page to not see this specific ad anymore
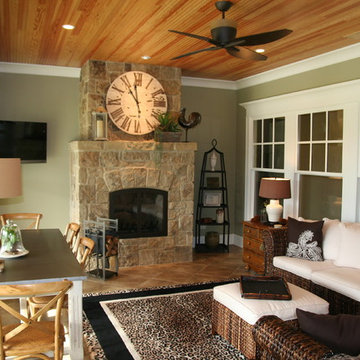
Cory Smith Architecture
This is an example of a traditional conservatory in Chicago with a stone fireplace surround and a standard ceiling.
This is an example of a traditional conservatory in Chicago with a stone fireplace surround and a standard ceiling.
4




















