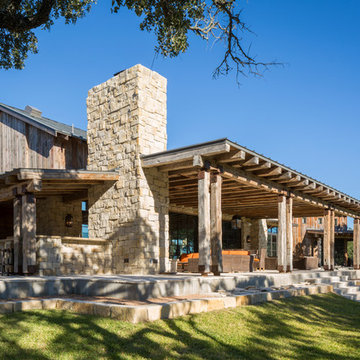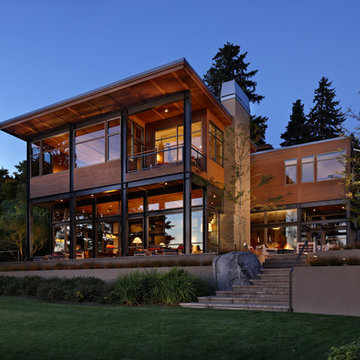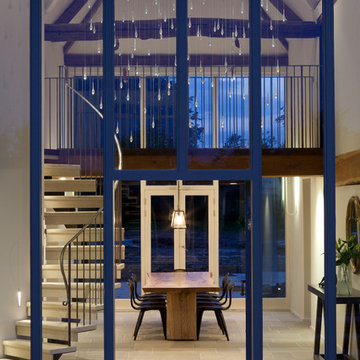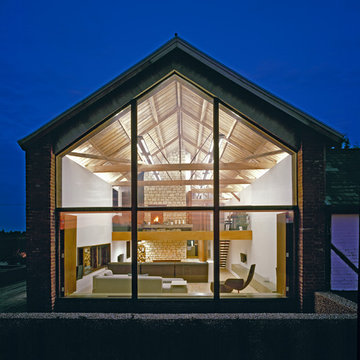133 Blue Home Design Ideas, Pictures and Inspiration

Rustic Canyon Kitchen. Photo by Douglas Hill
Photo of a rustic u-shaped kitchen in Los Angeles with terracotta flooring, a belfast sink, shaker cabinets, green cabinets, stainless steel worktops, stainless steel appliances, a breakfast bar and orange floors.
Photo of a rustic u-shaped kitchen in Los Angeles with terracotta flooring, a belfast sink, shaker cabinets, green cabinets, stainless steel worktops, stainless steel appliances, a breakfast bar and orange floors.

We created the light shaft above the island, which allows light in through two new round windows. These openings used to be attic vents. The beams are reclaimed lumber. Lighting and pulls are from Rejuvenation.

Design ideas for a large mediterranean u-shaped kitchen in Atlanta with shaker cabinets, blue cabinets, wood worktops, multi-coloured splashback, stainless steel appliances, an island, a belfast sink, terracotta flooring and brown worktops.

Interior Design by Michele Hybner and Shawn Falcone. Photos by Amoura Productions
This is an example of a traditional formal open plan living room in Omaha with brown walls, dark hardwood flooring, a ribbon fireplace, a stone fireplace surround, a wall mounted tv and brown floors.
This is an example of a traditional formal open plan living room in Omaha with brown walls, dark hardwood flooring, a ribbon fireplace, a stone fireplace surround, a wall mounted tv and brown floors.
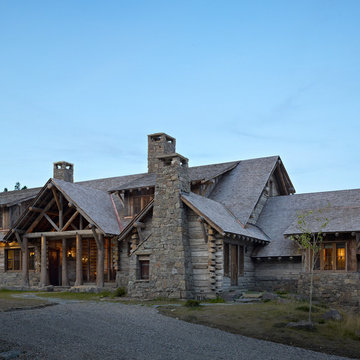
MillerRoodell Architects // Benjamin Benschneider Photography
This is an example of a rustic two floor house exterior in Other with wood cladding.
This is an example of a rustic two floor house exterior in Other with wood cladding.
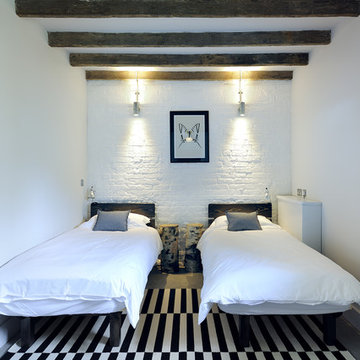
Nigel Rigden
Inspiration for a country guest bedroom in Hampshire with white walls and carpet.
Inspiration for a country guest bedroom in Hampshire with white walls and carpet.

Design ideas for a world-inspired games room in Kansas City with concrete flooring, no fireplace, multi-coloured walls and brown floors.

The new basement is the ultimate multi-functional space. A bar, foosball table, dartboard, and glass garage door with direct access to the back provide endless entertainment for guests; a cozy seating area with a whiteboard and pop-up television is perfect for Mike's work training sessions (or relaxing!); and a small playhouse and fun zone offer endless possibilities for the family's son, James.
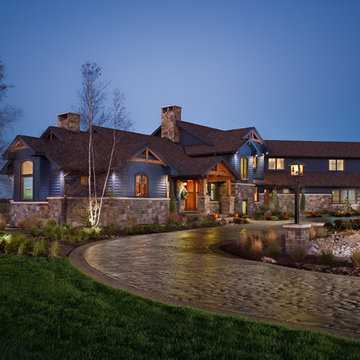
Timbered porches shelter entries, an outdoor kitchen and sitting areas for this timber framed house.
Photos by Don Cochran Photography
This is an example of a rustic house exterior in New York with wood cladding.
This is an example of a rustic house exterior in New York with wood cladding.
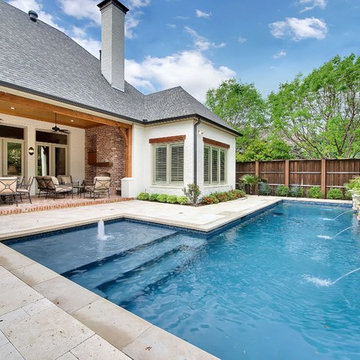
This is an example of a medium sized traditional back l-shaped swimming pool in Dallas with a water feature and concrete slabs.
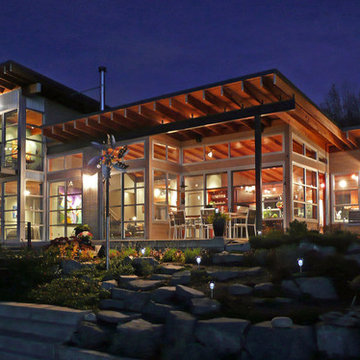
Photo of a contemporary house exterior in Seattle with metal cladding and a lean-to roof.
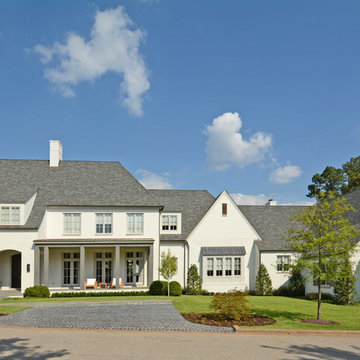
Design ideas for a beige classic two floor render house exterior in Other with a pitched roof.
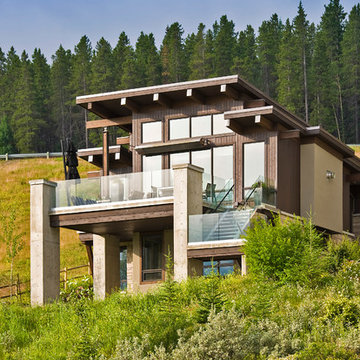
A custom Hybrid-Timber frame home, designed to take advantage of the beautiful mountain views on each side of the property. The roof line was designed to organically match the slope of the property.
Contractor: Kidner Homes
www.lipsettphotographygroup.com
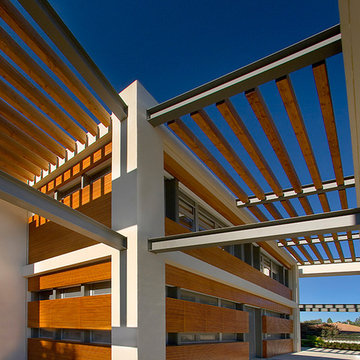
architect : Yossi fridman : josephfriedman@gmail.com
Contemporary house exterior in Other with wood cladding.
Contemporary house exterior in Other with wood cladding.
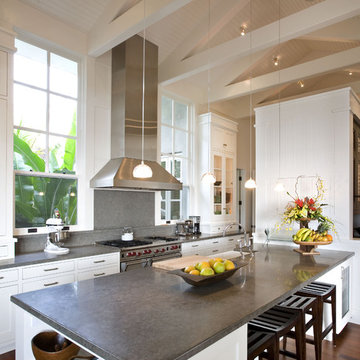
Design ideas for a contemporary kitchen in San Francisco with white cabinets, stainless steel appliances and shaker cabinets.
133 Blue Home Design Ideas, Pictures and Inspiration
1




















