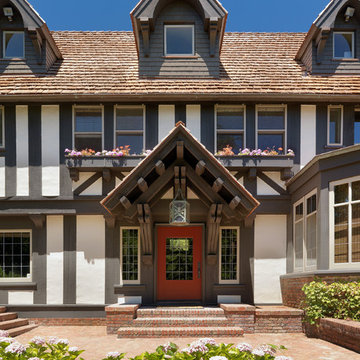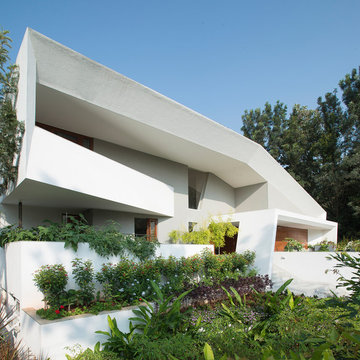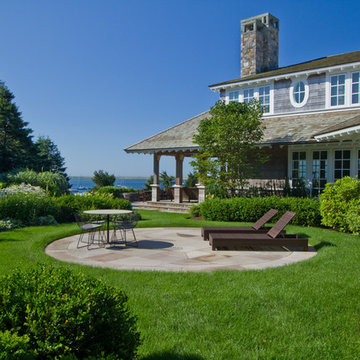100 Blue Home Design Ideas, Pictures and Inspiration

The landscape of this home honors the formality of Spanish Colonial / Santa Barbara Style early homes in the Arcadia neighborhood of Phoenix. By re-grading the lot and allowing for terraced opportunities, we featured a variety of hardscape stone, brick, and decorative tiles that reinforce the eclectic Spanish Colonial feel. Cantera and La Negra volcanic stone, brick, natural field stone, and handcrafted Spanish decorative tiles are used to establish interest throughout the property.
A front courtyard patio includes a hand painted tile fountain and sitting area near the outdoor fire place. This patio features formal Boxwood hedges, Hibiscus, and a rose garden set in pea gravel.
The living room of the home opens to an outdoor living area which is raised three feet above the pool. This allowed for opportunity to feature handcrafted Spanish tiles and raised planters. The side courtyard, with stepping stones and Dichondra grass, surrounds a focal Crape Myrtle tree.
One focal point of the back patio is a 24-foot hand-hammered wrought iron trellis, anchored with a stone wall water feature. We added a pizza oven and barbecue, bistro lights, and hanging flower baskets to complete the intimate outdoor dining space.
Project Details:
Landscape Architect: Greey|Pickett
Architect: Higgins Architects
Landscape Contractor: Premier Environments
Photography: Sam Rosenbaum

This is a larger roof terrace designed by Templeman Harrsion. The design is a mix of planted beds, decked informal and formal seating areas and a lounging area.
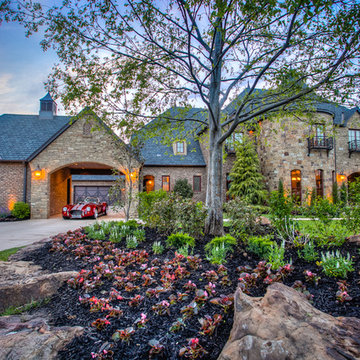
Photo of an expansive rustic front driveway partial sun garden in Oklahoma City with concrete paving.
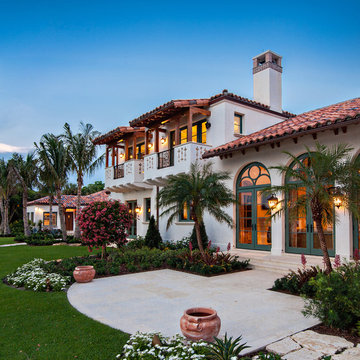
Photographer: Ron Rosenzweig
Home Builder: Onshore Construction & Dev. Co.
Interior Design: Marc Michaels
Cabinetry: Artistry-Masters of Woodcraft
Architects: Dailey Janssen Architects
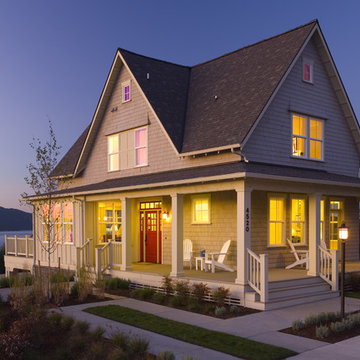
Photo: Courtesy of Gilbane Development
Medium sized traditional two floor house exterior in Providence with wood cladding.
Medium sized traditional two floor house exterior in Providence with wood cladding.
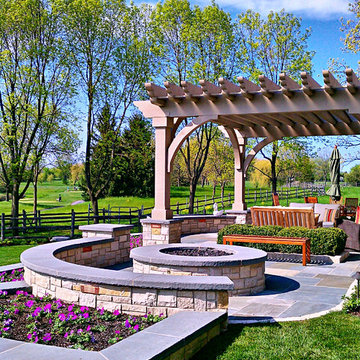
Lake Forest Residence Outdoor Living Terrace and Pergola Landscape. ____Project Designed and Constructed by Arrow. Marco Romani, RLA - Landscape Architect.
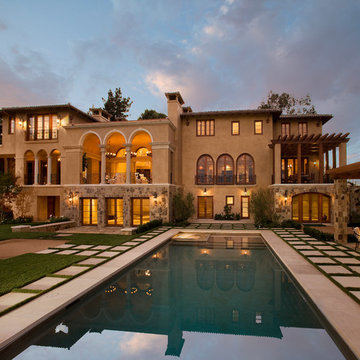
Jim Bartsch
This is an example of a mediterranean back rectangular lengths hot tub in Other with concrete paving.
This is an example of a mediterranean back rectangular lengths hot tub in Other with concrete paving.
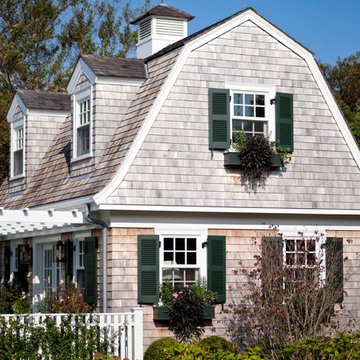
Inspiration for a gey victorian bungalow house exterior in Other with wood cladding and a mansard roof.
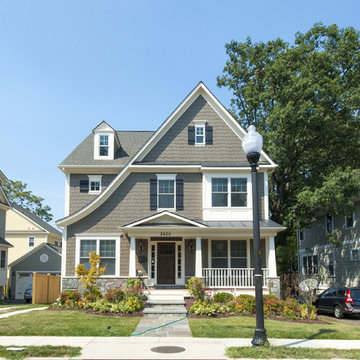
Susie Soleimani Photography :: theeyebehindthelens.com
Inspiration for a classic house exterior in San Francisco with three floors and a pitched roof.
Inspiration for a classic house exterior in San Francisco with three floors and a pitched roof.
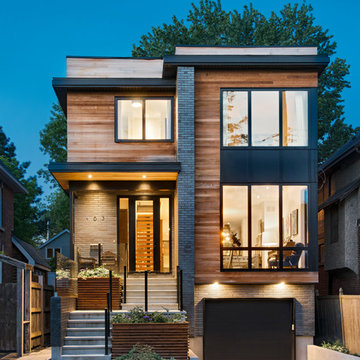
Metropolis Studio
This is an example of a brown contemporary two floor detached house in Ottawa with wood cladding and a flat roof.
This is an example of a brown contemporary two floor detached house in Ottawa with wood cladding and a flat roof.
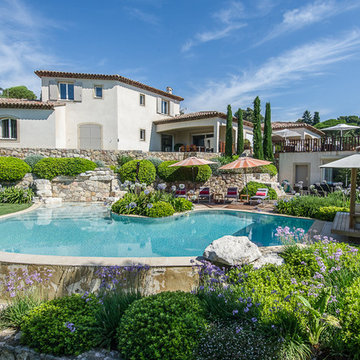
MAXANT Benjamin
Design ideas for a medium sized mediterranean back custom shaped swimming pool in Nice.
Design ideas for a medium sized mediterranean back custom shaped swimming pool in Nice.
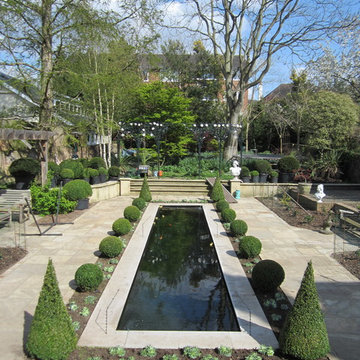
This photograph was taken while the job was still in the planting up stage. You can see box balls waiting to go in. The effect will be quite formal and easy to maintain.
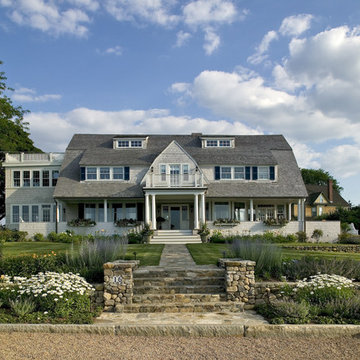
Photography by Sean Papich and Monty & Nan Abbott
Inspiration for a large coastal house exterior in Boston with three floors, wood cladding and a mansard roof.
Inspiration for a large coastal house exterior in Boston with three floors, wood cladding and a mansard roof.
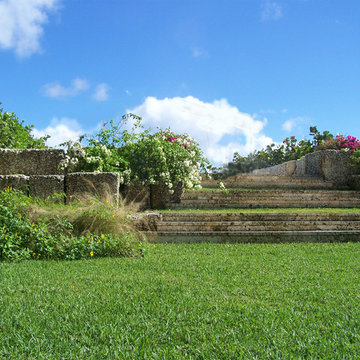
Inspiration for a world-inspired sloped full sun garden steps for summer in Miami.
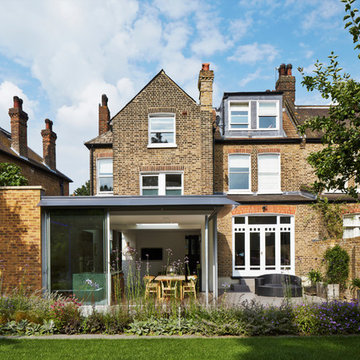
Alex Griffiths
This is an example of a traditional brick and rear extension in London with three floors and a pitched roof.
This is an example of a traditional brick and rear extension in London with three floors and a pitched roof.
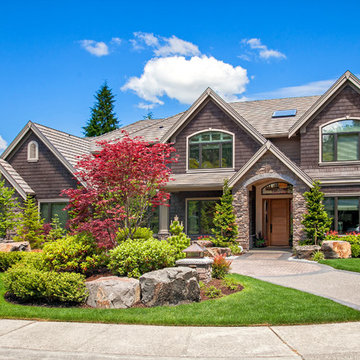
Clarity Northwest Photography
Inspiration for a classic house exterior in Seattle with wood cladding.
Inspiration for a classic house exterior in Seattle with wood cladding.
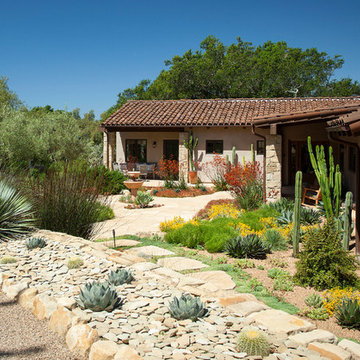
Landscaping and exterior.
Inspiration for a mediterranean front garden in Santa Barbara with a desert look.
Inspiration for a mediterranean front garden in Santa Barbara with a desert look.
100 Blue Home Design Ideas, Pictures and Inspiration
1




















