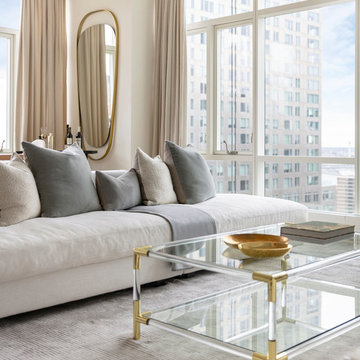Blue Open Plan Living Room Ideas and Designs
Refine by:
Budget
Sort by:Popular Today
1 - 20 of 3,145 photos
Item 1 of 3

View from the main reception room out across the double-height dining space to the rear garden beyond. The new staircase linking to the lower ground floor level is striking in its detailing with conceal LED lighting and polished plaster walling.

The sitting room in this family home in West Dulwich was opened up to the kitchen and the dining area of the lateral extension to create one large family room. A pair of matching velvet sofas & mohair velvet armchairs created a nice seating area around the newly installed fireplace and a large rug helped to zone the space

Praised for its visually appealing, modern yet comfortable design, this Scottsdale residence took home the gold in the 2014 Design Awards from Professional Builder magazine. Built by Calvis Wyant Luxury Homes, the 5,877-square-foot residence features an open floor plan that includes Western Window Systems’ multi-slide pocket doors to allow for optimal inside-to-outside flow. Tropical influences such as covered patios, a pool, and reflecting ponds give the home a lush, resort-style feel.

island Paint Benj Moore Kendall Charcoal
Floors- DuChateau Chateau Antique White
This is an example of a medium sized traditional grey and cream open plan living room in San Francisco with grey walls, light hardwood flooring, no tv and grey floors.
This is an example of a medium sized traditional grey and cream open plan living room in San Francisco with grey walls, light hardwood flooring, no tv and grey floors.
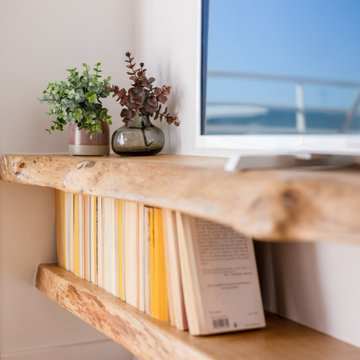
Small scandi open plan living room in Other with white walls, light hardwood flooring and a freestanding tv.

This luxurious interior tells a story of more than a modern condo building in the heart of Philadelphia. It unfolds to reveal layers of history through Persian rugs, a mix of furniture styles, and has unified it all with an unexpected color story.
The palette for this riverfront condo is grounded in natural wood textures and green plants that allow for a playful tension that feels both fresh and eclectic in a metropolitan setting.
The high-rise unit boasts a long terrace with a western exposure that we outfitted with custom Lexington outdoor furniture distinct in its finishes and balance between fun and sophistication.

John Bishop
Inspiration for a romantic open plan living room in Austin with dark hardwood flooring and feature lighting.
Inspiration for a romantic open plan living room in Austin with dark hardwood flooring and feature lighting.

Charles Lauersdorf
Realty Pro Shots
This is an example of a contemporary open plan living room in Orange County with grey walls, dark hardwood flooring, a ribbon fireplace, a tiled fireplace surround, a built-in media unit and brown floors.
This is an example of a contemporary open plan living room in Orange County with grey walls, dark hardwood flooring, a ribbon fireplace, a tiled fireplace surround, a built-in media unit and brown floors.
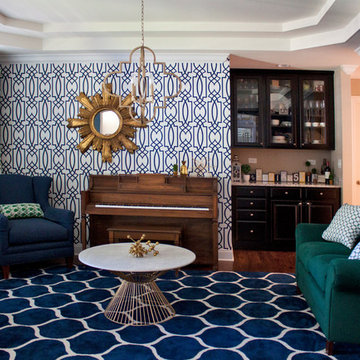
The "formal" living room is reimagined as a glamorous green, navy, and gold space for entertaining and hanging out.
Inspiration for a medium sized modern formal open plan living room with blue walls, dark hardwood flooring, no fireplace and no tv.
Inspiration for a medium sized modern formal open plan living room with blue walls, dark hardwood flooring, no fireplace and no tv.

Interior Design by Michele Hybner and Shawn Falcone. Photos by Amoura Productions
This is an example of a traditional formal open plan living room in Omaha with brown walls, dark hardwood flooring, a ribbon fireplace, a stone fireplace surround, a wall mounted tv and brown floors.
This is an example of a traditional formal open plan living room in Omaha with brown walls, dark hardwood flooring, a ribbon fireplace, a stone fireplace surround, a wall mounted tv and brown floors.
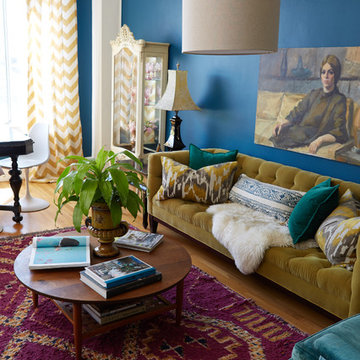
Liz Daly Photography
Photo of a small eclectic open plan living room in Boston with blue walls.
Photo of a small eclectic open plan living room in Boston with blue walls.

Katharine Hauschka
Urban formal and grey and black open plan living room in DC Metro with black walls and feature lighting.
Urban formal and grey and black open plan living room in DC Metro with black walls and feature lighting.
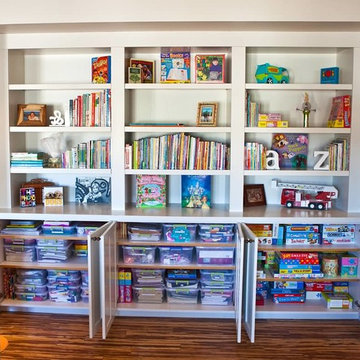
We used clear storage bins for various toys and crafts that are easily stored in bottom cabinets. We are located in Colorado, but would love to travel for you!

The family room, including the kitchen and breakfast area, features stunning indirect lighting, a fire feature, stacked stone wall, art shelves and a comfortable place to relax and watch TV.
Photography: Mark Boisclair

Design ideas for an expansive contemporary open plan living room in Other with beige walls, concrete flooring, a two-sided fireplace, a stone fireplace surround and a freestanding tv.

Darlene Halaby
Inspiration for a medium sized contemporary open plan living room in Orange County with grey walls, medium hardwood flooring, no fireplace, a built-in media unit and brown floors.
Inspiration for a medium sized contemporary open plan living room in Orange County with grey walls, medium hardwood flooring, no fireplace, a built-in media unit and brown floors.

A fun great room featuring traditional designs with a twist of hip elements. Bold royal blue colors make a bold statement while materials like velvet fabric and black marble keep this room looking luxurious and fresh!
Photo credit: Bob Fortner Photography

This is an example of a medium sized classic open plan living room in Other with a home bar, grey walls, porcelain flooring, a standard fireplace, a tiled fireplace surround, a wall mounted tv, beige floors and exposed beams.

Design ideas for a large contemporary open plan living room in San Francisco with white walls, light hardwood flooring and a concealed tv.
Blue Open Plan Living Room Ideas and Designs
1
