Blue Split-level House Exterior Ideas and Designs
Refine by:
Budget
Sort by:Popular Today
141 - 160 of 1,767 photos
Item 1 of 3
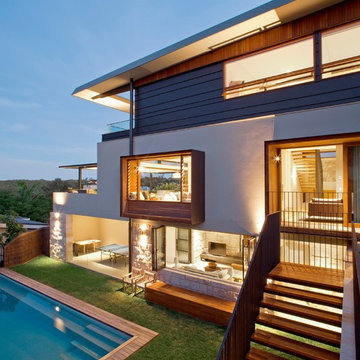
Simon Wood
Inspiration for a blue contemporary split-level house exterior in Sydney.
Inspiration for a blue contemporary split-level house exterior in Sydney.
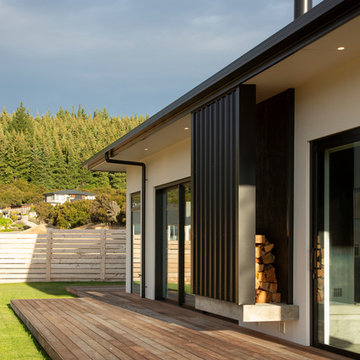
Marina Matthews (photographer)
Design ideas for a contemporary split-level detached house in Other with mixed cladding and a metal roof.
Design ideas for a contemporary split-level detached house in Other with mixed cladding and a metal roof.
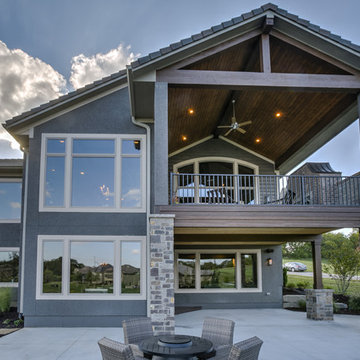
B.L. Rieke Custom Homes’s new Ashlynne model home, winner of the KCHBA's "Pick of the Parade" and "Distinctive Plan & Design" awards, is a prime example of innovative design that blends the comfort of a traditional home with the flair of modern finishes. Overall, this stylish yet functional luxury home was made possible by the combined talents and hard work of the B.L. Rieke Design Team and their suppliers and subcontractors.
(Photo by Amoura Productions)
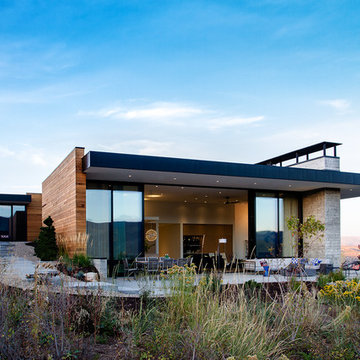
Sparano + Mooney Architecture / Ethan Marks
Design ideas for a modern split-level house exterior in Salt Lake City with wood cladding and a flat roof.
Design ideas for a modern split-level house exterior in Salt Lake City with wood cladding and a flat roof.
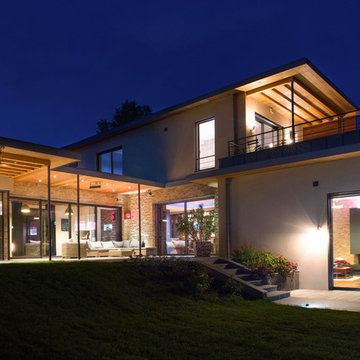
Denis Svartz
Design ideas for an expansive and white contemporary split-level detached house in Lyon with wood cladding and a flat roof.
Design ideas for an expansive and white contemporary split-level detached house in Lyon with wood cladding and a flat roof.
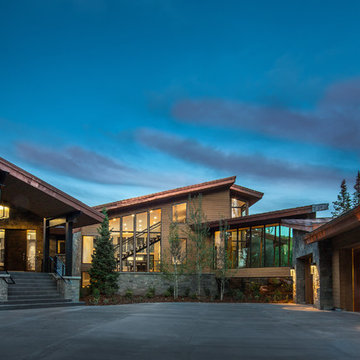
Scott Zimmerman, Mountain contemporary home in Park City, The Colony.
This is an example of a gey and large contemporary split-level house exterior in Salt Lake City with mixed cladding.
This is an example of a gey and large contemporary split-level house exterior in Salt Lake City with mixed cladding.
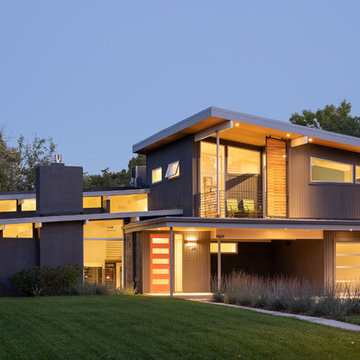
Photo by JC Buck
Design ideas for a medium sized and gey midcentury split-level detached house in Denver with wood cladding.
Design ideas for a medium sized and gey midcentury split-level detached house in Denver with wood cladding.
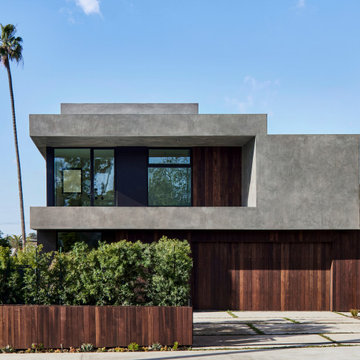
Front facade from sidewalk. Simple rectangular forms and controlled wood and stucco material palette disguises a
very long (140 ft.) house that gently steps with the descending slope of the back and side yards. Photo by Dan Arnold
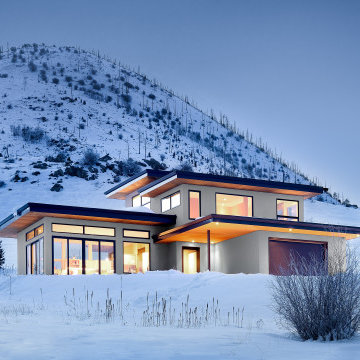
Inspiration for a small and beige rustic split-level render detached house in Denver with a flat roof.
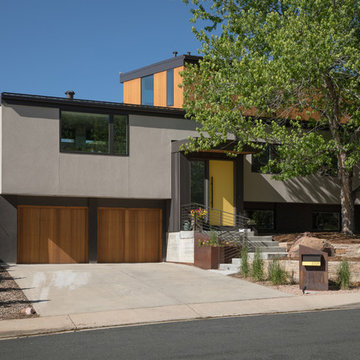
Design ideas for a gey contemporary split-level detached house in Denver with mixed cladding and a lean-to roof.
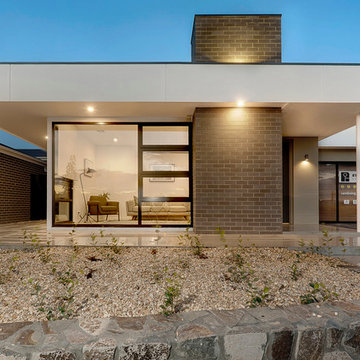
Designed with a mid centry modern aesthetic this home features dry pressed face brick chimney that stands proud above high, horizontal eaves - offering a dynamic blend of horizontal and vertical lines.
The large corner window provides an uninterrupted view over the pond opposite.
Photos: Claudine Thornton - 4 Corners Photo.
Collaboration with Jeff Karskens - Designer
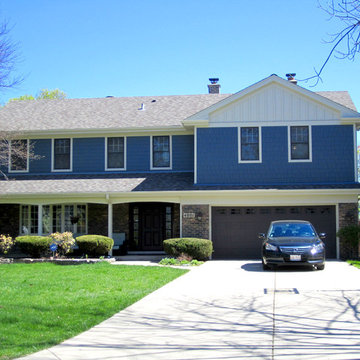
This Western Springs, IL Split-Level Style Home was remodeled by Siding & Windows Group. We installed James HardieShingle Shake Siding in ColorPlus Technology Colors Evening Blue and James HardiePanel Vertical Siding with Traditional HardieTrim Smooth Boards in ColorPlus Technology Color Arctic White.
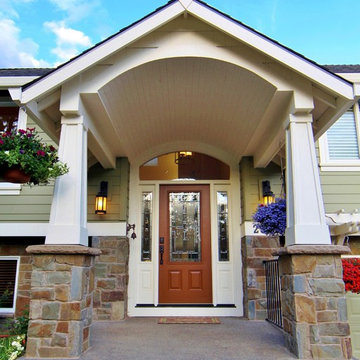
This West Linn 1970's split level home received a complete exterior and interior remodel. The design included removing the existing roof to vault the interior ceilings and increase the pitch of the roof. Custom quarried stone was used on the base of the home and new siding applied above a belly band for a touch of charm and elegance. The new barrel vaulted porch and the landscape design with it's curving walkway now invite you in. Photographer: Benson Images and Designer's Edge Kitchen and Bath
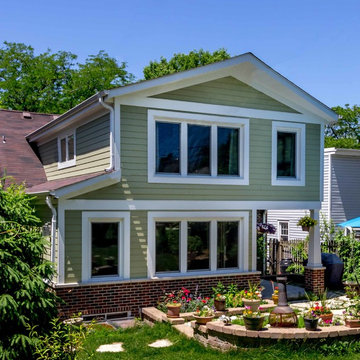
The back of this 1920s brick and siding Cape Cod gets a compact addition to create a new Family room, open Kitchen, Covered Entry, and Master Bedroom Suite above. European-styling of the interior was a consideration throughout the design process, as well as with the materials and finishes. The project includes all cabinetry, built-ins, shelving and trim work (even down to the towel bars!) custom made on site by the home owner.
Photography by Kmiecik Imagery
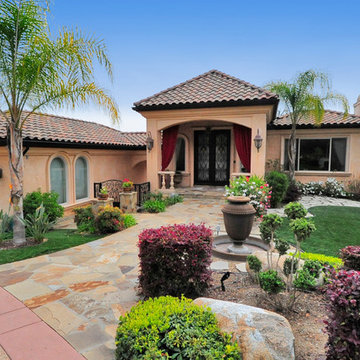
Inspiration for a large and beige mediterranean split-level render detached house in Los Angeles with a pitched roof and a tiled roof.
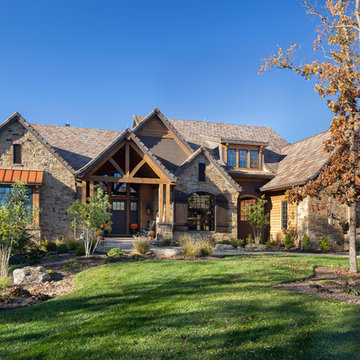
This comfortable, yet gorgeous, family home combines top quality building and technological features with all of the elements a growing family needs. Between the plentiful, made-for-them custom features, and a spacious, open floorplan, this family can relax and enjoy living in their beautiful dream home for years to come.
Photos by Thompson Photography
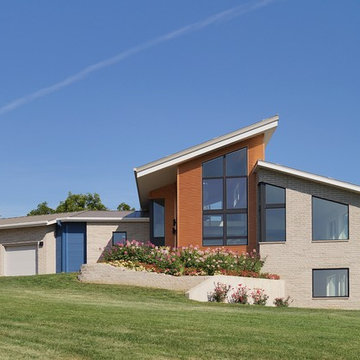
Design ideas for a medium sized and multi-coloured contemporary split-level detached house in Other with mixed cladding, a lean-to roof and a metal roof.
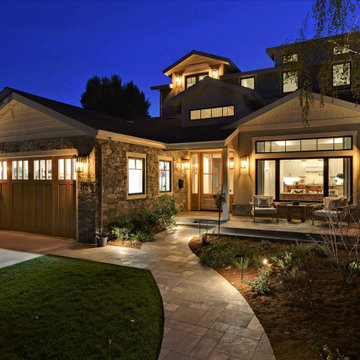
Multiple rooflines, textured exterior finishes and lots of windows create this modern Craftsman home in the heart of Willow Glen. Wood, stone and glass harmonize beautifully, while the front patio encourages interactions with passers-by.
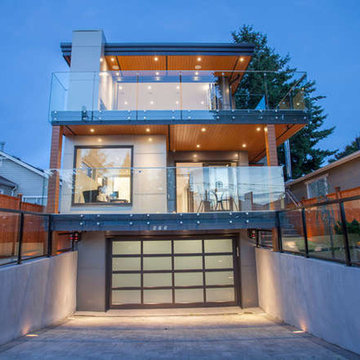
This is an example of a medium sized and gey modern split-level house exterior in Vancouver with metal cladding and a pitched roof.
Blue Split-level House Exterior Ideas and Designs
8
