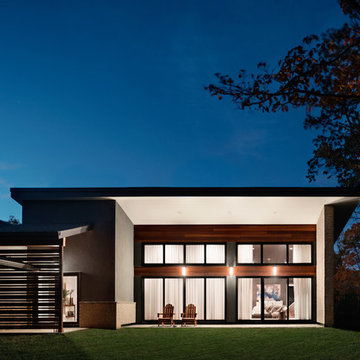Blue Split-level House Exterior Ideas and Designs
Refine by:
Budget
Sort by:Popular Today
161 - 180 of 1,768 photos
Item 1 of 3

Metal Barndominium
Design ideas for a white rural split-level detached house in Dallas with metal cladding, a pitched roof, a metal roof and a brown roof.
Design ideas for a white rural split-level detached house in Dallas with metal cladding, a pitched roof, a metal roof and a brown roof.
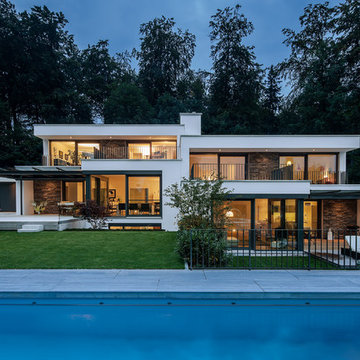
Gabriel Büchelmeier
Medium sized and white contemporary split-level house exterior in Munich with a flat roof.
Medium sized and white contemporary split-level house exterior in Munich with a flat roof.
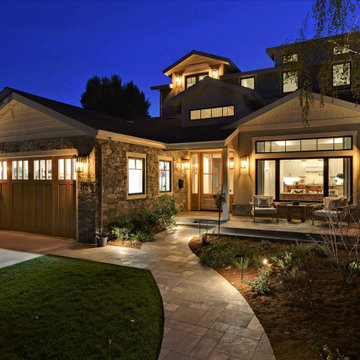
Multiple rooflines, textured exterior finishes and lots of windows create this modern Craftsman home in the heart of Willow Glen. Wood, stone and glass harmonize beautifully, while the front patio encourages interactions with passers-by.
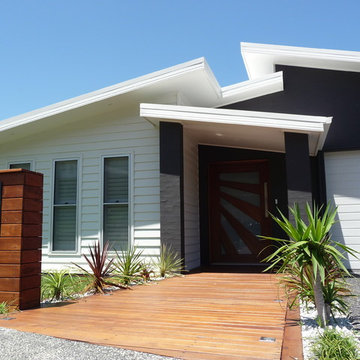
Medium sized and white beach style split-level house exterior in Wollongong with mixed cladding.

Paint by Sherwin Williams
Body Color - Anonymous - SW 7046
Accent Color - Urban Bronze - SW 7048
Trim Color - Worldly Gray - SW 7043
Front Door Stain - Northwood Cabinets - Custom Truffle Stain
Exterior Stone by Eldorado Stone
Stone Product Rustic Ledge in Clearwater
Outdoor Fireplace by Heat & Glo
Live Edge Mantel by Outside The Box Woodworking
Doors by Western Pacific Building Materials
Windows by Milgard Windows & Doors
Window Product Style Line® Series
Window Supplier Troyco - Window & Door
Lighting by Destination Lighting
Garage Doors by NW Door
Decorative Timber Accents by Arrow Timber
Timber Accent Products Classic Series
LAP Siding by James Hardie USA
Fiber Cement Shakes by Nichiha USA
Construction Supplies via PROBuild
Landscaping by GRO Outdoor Living
Customized & Built by Cascade West Development
Photography by ExposioHDR Portland
Original Plans by Alan Mascord Design Associates
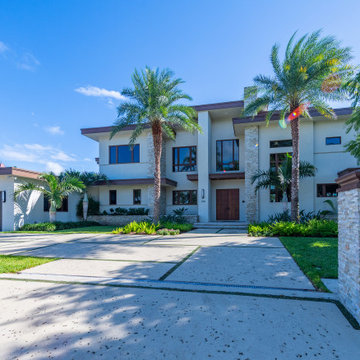
mid-century modern inspired home in hollywood florida
Large world-inspired split-level detached house in Miami with a flat roof.
Large world-inspired split-level detached house in Miami with a flat roof.
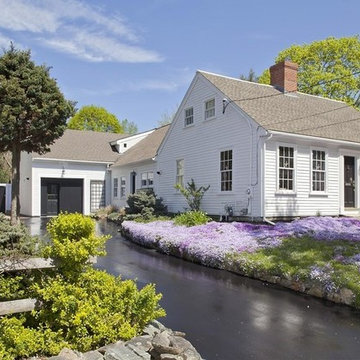
Inspiration for a medium sized and white traditional split-level detached house in Philadelphia with vinyl cladding, a pitched roof and a shingle roof.
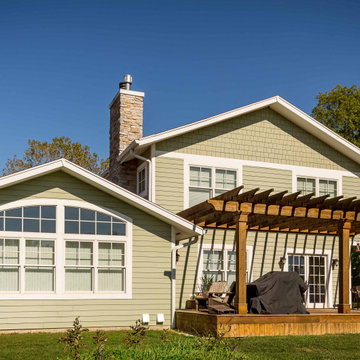
Large and green classic split-level rear detached house in Chicago with concrete fibreboard cladding, a pitched roof, a shingle roof, a brown roof and shiplap cladding.
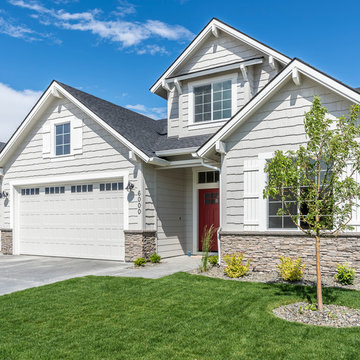
Exterior Colors:
Main Body: SW7641 Collonade Gray
Trim: SW7008 Alabaster
Door: KWAL CLV Pomegranite
Exterior Stone Eldorado-Nantucket Stacked Stone
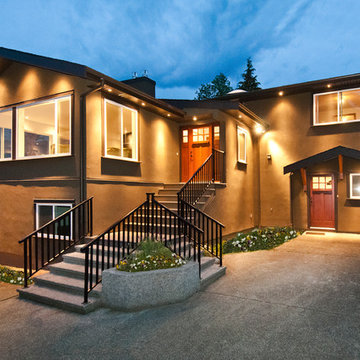
This was a complete remodel of a 1970's split level. Adding space, brightness and taking advantage of their hilltop views was the homeowners requests. Increasing the size of all of the windows, along with keeping colours minimal and light we were able to achieved what they had wanted which also made the natural elements we added stand out.
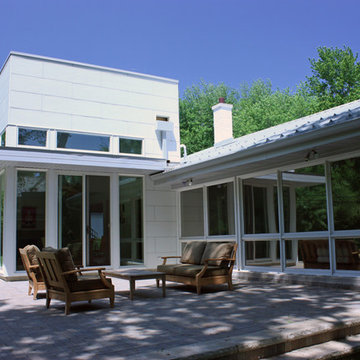
This is the addition to a early 1960's split level. The addition encloses a family room and dining room, with a green roof set atop of the addition for maximum sun exposure. The existing section of the house, located to the right, was reroofing with a standing seam metal roof. http://www.kipnisarch.com
Kipnis Architecture + Planning
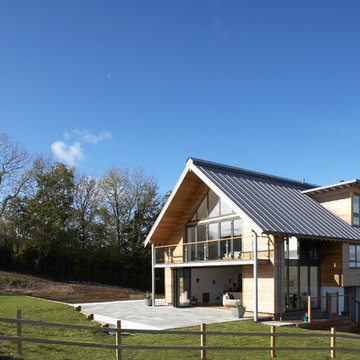
Tony Holt Design
Large and brown rustic split-level house exterior in Dorset with wood cladding and a pitched roof.
Large and brown rustic split-level house exterior in Dorset with wood cladding and a pitched roof.
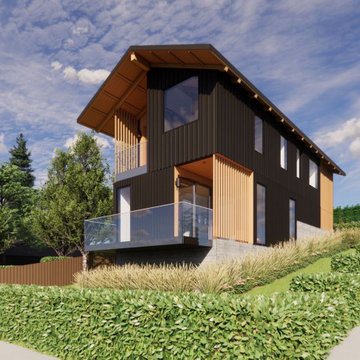
We had the opportunity to develop a rare vacant lot in SE Portland creating a custom single family residence on the property with an ADU and a tiny home pad. The site is very narrow and has a 15' grade change making it even more unique. The design team used this to our advantage to frame views of the wooded neighborhood. Making you feel secluded while being in the city. We carved or pulled into the mass of the house to create exterior space connected to each primary space of the house (living room, kitchen, primary bedroom and secondary bedroom. We used locally sourced materials throughout the structure to give it a local vernacular aesthetic.
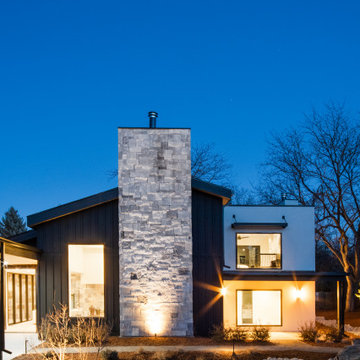
modern exterior of new build in Greenwood Village, CO
Photo of a large and black modern split-level render detached house in Denver with board and batten cladding.
Photo of a large and black modern split-level render detached house in Denver with board and batten cladding.
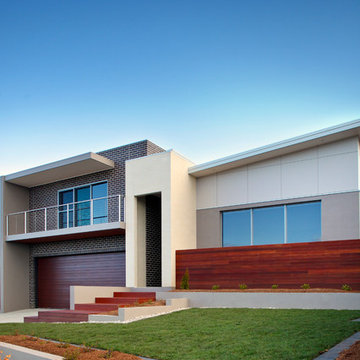
This is an example of a medium sized and multi-coloured modern split-level detached house in Hobart with mixed cladding, a flat roof and a metal roof.
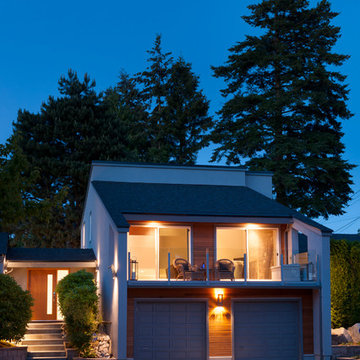
Paul Grdina- http://paulgrdinaphoto.photoshelter.com/
What started out as a kitchen reno grew into a main floor renovation very quickly.
The living room at the front of this house was relatively unused as it was awkwardly accessed near the front door away from the kitchen/living area. To solve this we opened up the walls creating a large staircase to the now connected living room. Laundry moved downstairs just off the garage and the family room was also given an update. The kitchen, the start of this whole endeavour was beautifully redone with a substantially larger island with seating. Exterior door and windows in the back were moved and made large which allows for more light, and in this case a large kitchen perimeter for this family that loves to entertain.
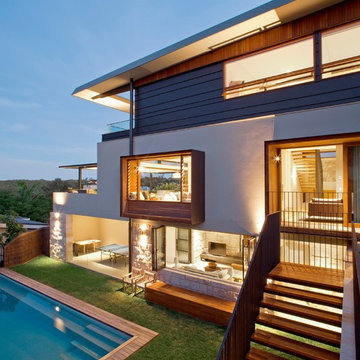
Simon Wood
Inspiration for a blue contemporary split-level house exterior in Sydney.
Inspiration for a blue contemporary split-level house exterior in Sydney.
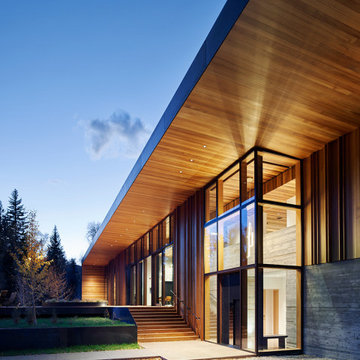
Riverbend's main house features a double-height glazed entry that projects toward the driveway approach. The large expanses of cedar siding are interrupted with vertical cedar fins that add texture and shadows, which change throughout the day.
Residential architecture by CLB in Jackson, Wyoming – Bozeman, Montana.
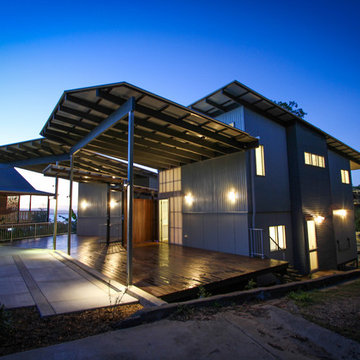
Contemporary Carports and Entry to the Duplex
Inspiration for a medium sized and gey contemporary split-level house exterior in Sunshine Coast with wood cladding and a flat roof.
Inspiration for a medium sized and gey contemporary split-level house exterior in Sunshine Coast with wood cladding and a flat roof.
Blue Split-level House Exterior Ideas and Designs
9
