Blue Split-level House Exterior Ideas and Designs
Refine by:
Budget
Sort by:Popular Today
81 - 100 of 1,768 photos
Item 1 of 3
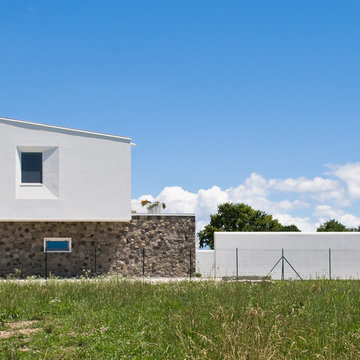
Vista esterna dall’accesso. Il fronte geometrico e puro delinea subito il corpo edilizio a due piani e il recinto che, in continuità con il muro in sassi, racchiude intimamente la corte interna | fotografie Margherita Mattiussi architetto
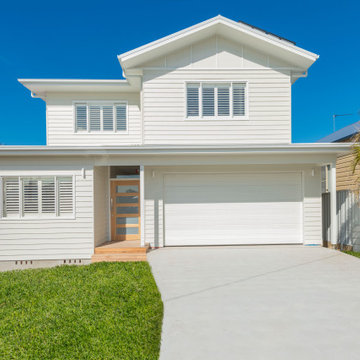
Stunning "Coastal Hamptons" 2 storey step-down home in New Lambton on a sloping site. Features blackbutt flooring, large open plan kitchen and dining opening out to alfresco area, stone benchtops, skylights to kitchen and high ceilings. Weatherboard cladding to exterior with natural timber detail.
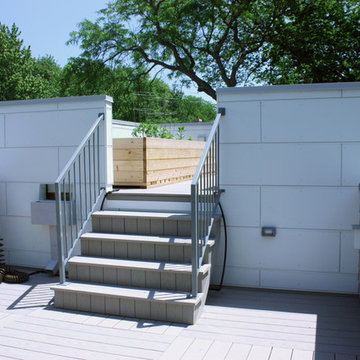
This is the addition to a early 1960's split level. This is showing the stairs leading up to the green roof, which is set atop of the addition for maximum sun exposure. http://www.kipnisarch.com
Kipnis Architecture + Planning
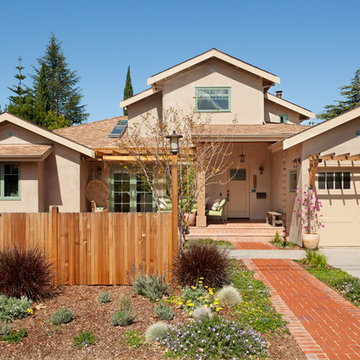
Down-to-studs remodel and second floor addition. The original house was a simple plain ranch house with a layout that didn’t function well for the family. We changed the house to a contemporary Mediterranean with an eclectic mix of details. Space was limited by City Planning requirements so an important aspect of the design was to optimize every bit of space, both inside and outside. The living space extends out to functional places in the back and front yards: a private shaded back yard and a sunny seating area in the front yard off the kitchen where neighbors can easily mingle with the family. A Japanese bath off the master bedroom upstairs overlooks a private roof deck which is screened from neighbors’ views by a trellis with plants growing from planter boxes and with lanterns hanging from a trellis above.
Photography by Kurt Manley.
https://saikleyarchitects.com/portfolio/modern-mediterranean/
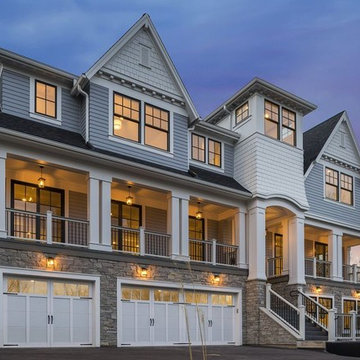
South facing custom home, overlooking Edina's Braemar Park, featuring a covered porch, a three car garage, oversized black windows, Trex decking system, natural stone veneer, and composite siding.
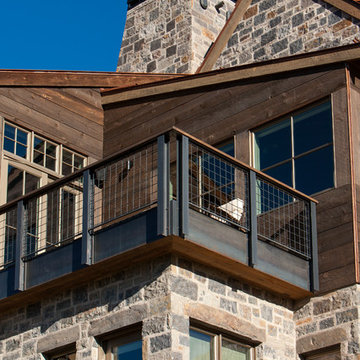
Photo of a large and multi-coloured modern split-level house exterior in Denver with mixed cladding and a half-hip roof.
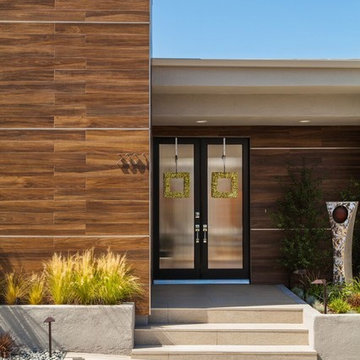
Jon Encarnacion
This is an example of a medium sized and gey retro split-level render house exterior in Los Angeles.
This is an example of a medium sized and gey retro split-level render house exterior in Los Angeles.
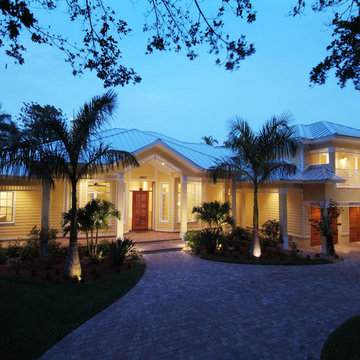
Photo of a yellow and medium sized beach style split-level house exterior in Other with vinyl cladding.
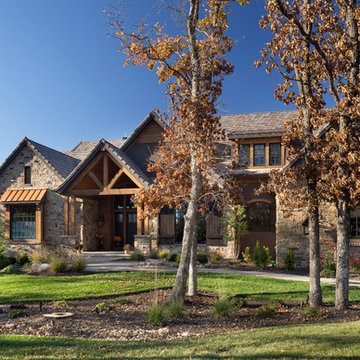
This comfortable, yet gorgeous, family home combines top quality building and technological features with all of the elements a growing family needs. Between the plentiful, made-for-them custom features, and a spacious, open floorplan, this family can relax and enjoy living in their beautiful dream home for years to come.
Photos by Thompson Photography
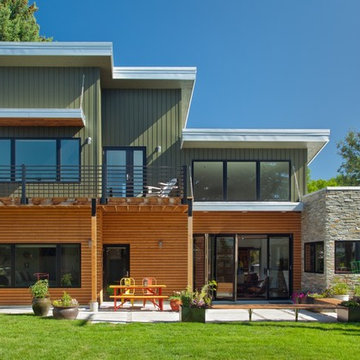
Gordon Gregory
Contemporary split-level house exterior in Other with mixed cladding and a flat roof.
Contemporary split-level house exterior in Other with mixed cladding and a flat roof.

Remodel of split level home turning it into a modern farmhouse
Inspiration for a large and gey farmhouse split-level detached house in Boston with concrete fibreboard cladding, a pitched roof, a shingle roof, a grey roof and shiplap cladding.
Inspiration for a large and gey farmhouse split-level detached house in Boston with concrete fibreboard cladding, a pitched roof, a shingle roof, a grey roof and shiplap cladding.
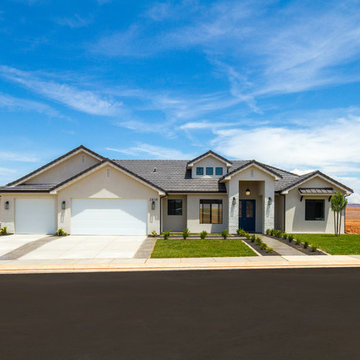
Design ideas for a medium sized and beige classic split-level render detached house in Austin with a hip roof and a tiled roof.

Metal Barndominium
Design ideas for a white rural split-level detached house in Dallas with metal cladding, a pitched roof, a metal roof and a brown roof.
Design ideas for a white rural split-level detached house in Dallas with metal cladding, a pitched roof, a metal roof and a brown roof.

Inspiration for a small and gey industrial split-level detached house in Melbourne with metal cladding, a flat roof, a metal roof and a grey roof.
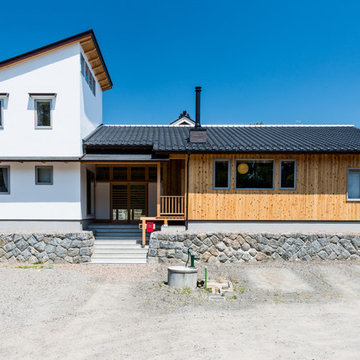
Inspiration for a white traditional split-level detached house in Other with wood cladding, a lean-to roof and a tiled roof.
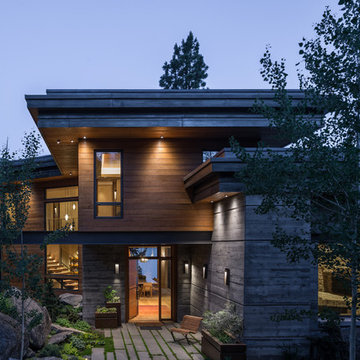
Gabe Border Photography http://www.gabeborder.com/ala/
Expansive modern split-level detached house in Boise with wood cladding, a flat roof and a metal roof.
Expansive modern split-level detached house in Boise with wood cladding, a flat roof and a metal roof.
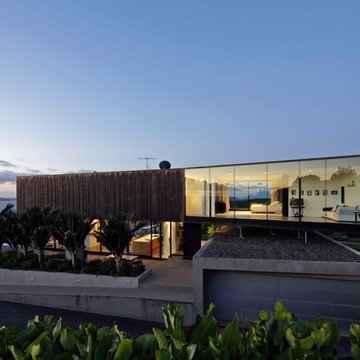
Inspiration for a large modern split-level detached house in Auckland with metal cladding and a flat roof.
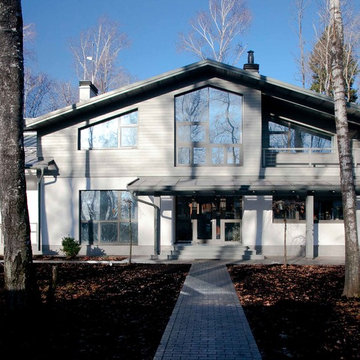
В лаконичном и точном использовании деревянных колонн, балок и решеток архитекторы воплотили свою трактовку современного дома со скатной кровлей.
This is an example of a medium sized and gey contemporary split-level detached house in Moscow with wood cladding, a pitched roof and a metal roof.
This is an example of a medium sized and gey contemporary split-level detached house in Moscow with wood cladding, a pitched roof and a metal roof.
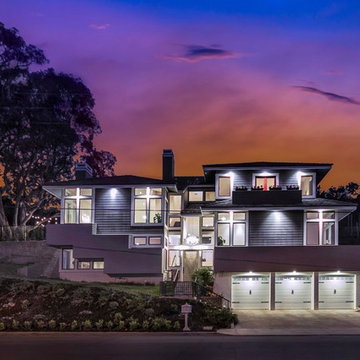
Photo of a large and gey retro split-level detached house in Los Angeles with mixed cladding, a pitched roof and a tiled roof.
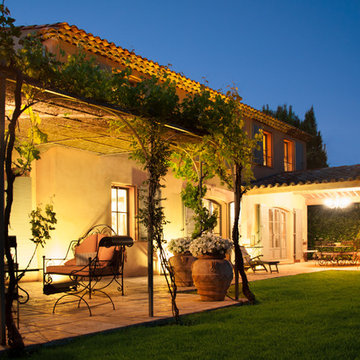
Jean-Baptiste Bieuville
Large mediterranean split-level detached house in Marseille with a pitched roof and a tiled roof.
Large mediterranean split-level detached house in Marseille with a pitched roof and a tiled roof.
Blue Split-level House Exterior Ideas and Designs
5