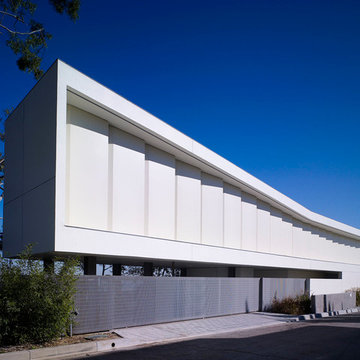Blue Split-level House Exterior Ideas and Designs
Refine by:
Budget
Sort by:Popular Today
101 - 120 of 1,768 photos
Item 1 of 3
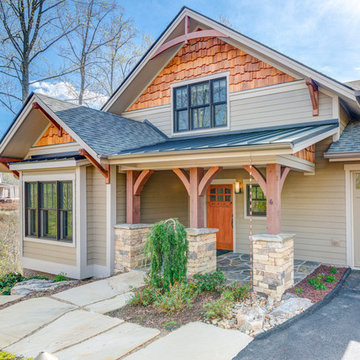
Small and beige traditional split-level detached house in Other with vinyl cladding, a pitched roof and a shingle roof.
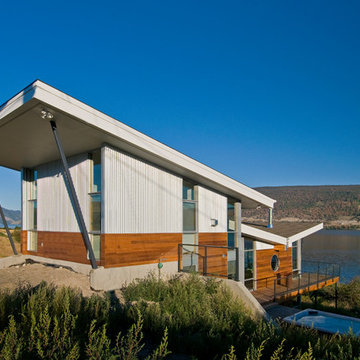
A contemporary home with a roof made up of two offset inverted rectangles that integrate into a single building supported by a solid wood beam. The visual impact is stunning yet the home integrates into the rich, semi-arid grasslands and opens to embrace the inspired views of Nicola Lake! The laminated wood beam is not really supported by the port hole openings, instead it is really part of a solid structural wood support system built up within the building envelope and providing lateral support for the home. The glazed windows extend from the underside of the roof plane down to the floor of the main living area, creating a ‘zero edge’ water view and the L shaped deck does not fully extend along the width of the lake façade so that uninterrupted lake and hillside views can be enjoyed from the interior. Finally lakeside beauty is captured by a window wall where an indoor/outdoor concrete fireplace enhances the views from the interior while creating a warm and welcoming atmosphere deck-side.

This West Linn 1970's split level home received a complete exterior and interior remodel. The design included removing the existing roof to vault the interior ceilings and increase the pitch of the roof. Custom quarried stone was used on the base of the home and new siding applied above a belly band for a touch of charm and elegance. The new barrel vaulted porch and the landscape design with it's curving walkway now invite you in. Photographer: Benson Images and Designer's Edge Kitchen and Bath

Martin Vecchio
Large and beige classic split-level render detached house in Detroit.
Large and beige classic split-level render detached house in Detroit.
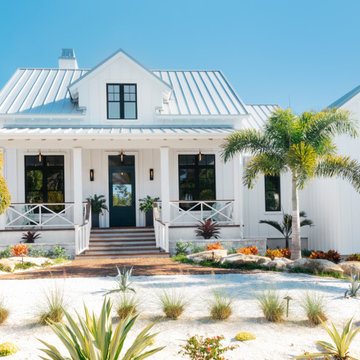
Exterior Front Elevation
Inspiration for a large and white coastal split-level detached house in Tampa with wood cladding, a metal roof, a grey roof and board and batten cladding.
Inspiration for a large and white coastal split-level detached house in Tampa with wood cladding, a metal roof, a grey roof and board and batten cladding.
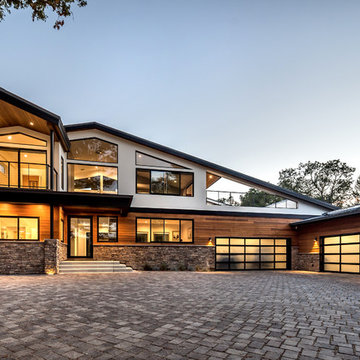
photo: Mark Pinkerton, VI360
Photo of a contemporary split-level house exterior in San Francisco with mixed cladding.
Photo of a contemporary split-level house exterior in San Francisco with mixed cladding.
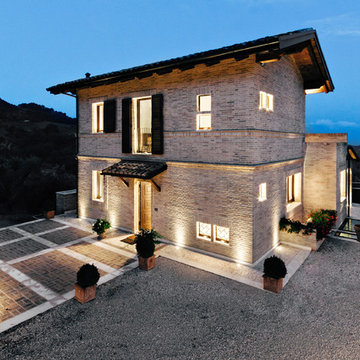
Medium sized and beige rural split-level brick detached house in Other with a pitched roof and a tiled roof.
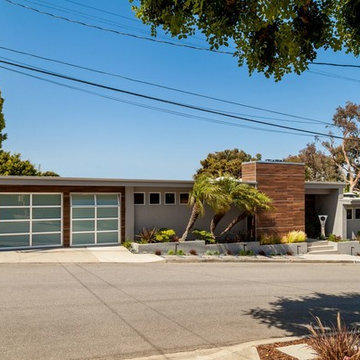
Jon Encarnacion-photographer
Mid Century modern update using up-to date materials.
This is an example of a medium sized and gey retro split-level render house exterior in Los Angeles.
This is an example of a medium sized and gey retro split-level render house exterior in Los Angeles.

Design ideas for a large and gey modern split-level rear detached house in Providence with mixed cladding, a pitched roof, a metal roof, a grey roof and shiplap cladding.

We preserved and restored the front brick facade on this Worker Cottage renovation. A new roof slope was created with the existing dormers and new windows were added to the dormers to filter more natural light into the house. The existing rear exterior had zero connection to the backyard, so we removed the back porch, brought the first level down to grade, and designed an easy walkout connection to the yard. The new master suite now has a private balcony with roof overhangs to provide protection from sun and rain.
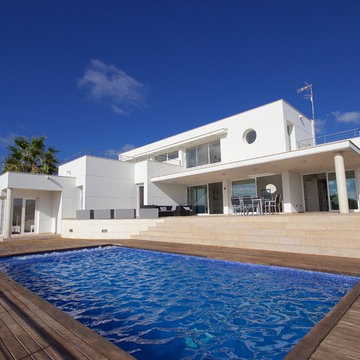
J.M.Torres
Photo of a white and medium sized modern split-level render house exterior in Other with a flat roof.
Photo of a white and medium sized modern split-level render house exterior in Other with a flat roof.
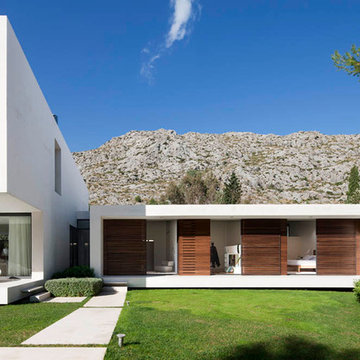
Inspiration for a large and white modern split-level render house exterior in Other with a flat roof.
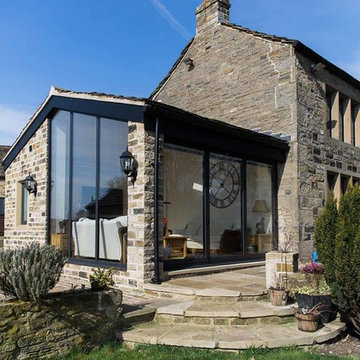
Joe Stenson
Photo of a gey farmhouse split-level house exterior in Other with stone cladding and a pitched roof.
Photo of a gey farmhouse split-level house exterior in Other with stone cladding and a pitched roof.

Photo by スターリン・エルメンドルフ
This is an example of a medium sized and white modern split-level house exterior in Other with a flat roof.
This is an example of a medium sized and white modern split-level house exterior in Other with a flat roof.
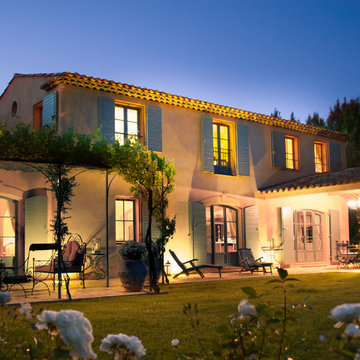
Jean-Baptiste Bieuville
Design ideas for a large mediterranean split-level detached house in Marseille with a hip roof and a tiled roof.
Design ideas for a large mediterranean split-level detached house in Marseille with a hip roof and a tiled roof.
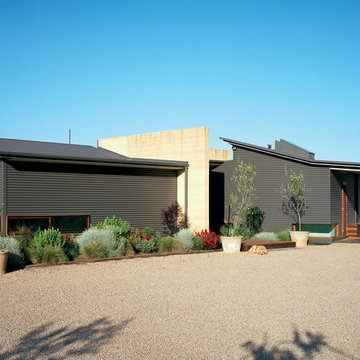
The entry forecourt, with gravel car parking and soft landscaping. Photo by Emma Cross
This is an example of a gey and large contemporary split-level house exterior in Melbourne with metal cladding.
This is an example of a gey and large contemporary split-level house exterior in Melbourne with metal cladding.
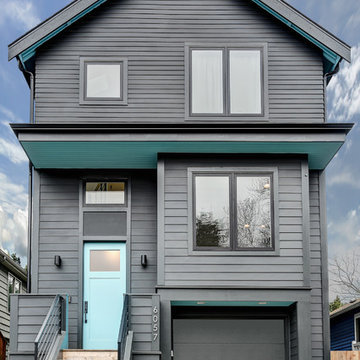
Photo by Travis Peterson.
Design ideas for a small and gey contemporary split-level detached house in Seattle with concrete fibreboard cladding, a pitched roof and a shingle roof.
Design ideas for a small and gey contemporary split-level detached house in Seattle with concrete fibreboard cladding, a pitched roof and a shingle roof.
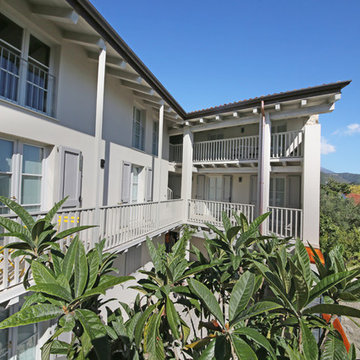
Arch. Lorenzo Viola
Photo of an expansive and gey country split-level terraced house in Milan with mixed cladding, a mansard roof and a tiled roof.
Photo of an expansive and gey country split-level terraced house in Milan with mixed cladding, a mansard roof and a tiled roof.
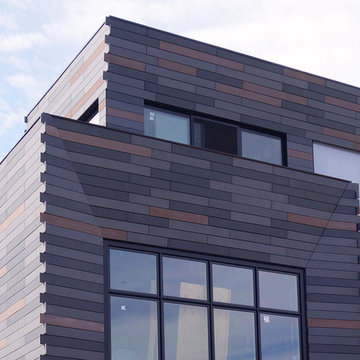
Inspiration for a large and black modern split-level detached house in New York with mixed cladding and a flat roof.
Blue Split-level House Exterior Ideas and Designs
6
