Blue Split-level House Exterior Ideas and Designs
Refine by:
Budget
Sort by:Popular Today
41 - 60 of 1,771 photos
Item 1 of 3
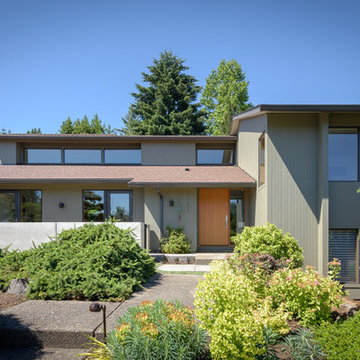
Photo Credits: Aaron Leitz
Inspiration for a medium sized and beige modern split-level detached house in Portland with wood cladding and a shingle roof.
Inspiration for a medium sized and beige modern split-level detached house in Portland with wood cladding and a shingle roof.
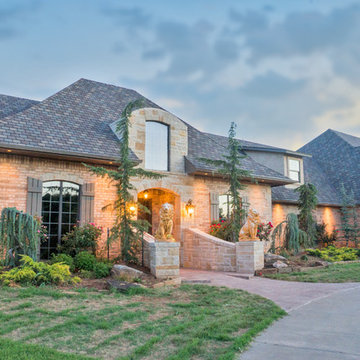
Large and red classic split-level brick house exterior in Oklahoma City with a half-hip roof.
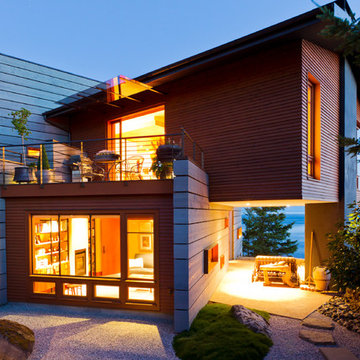
Photographer: Jay Goodrich
Inspiration for a brown contemporary split-level house exterior in Seattle with wood cladding.
Inspiration for a brown contemporary split-level house exterior in Seattle with wood cladding.
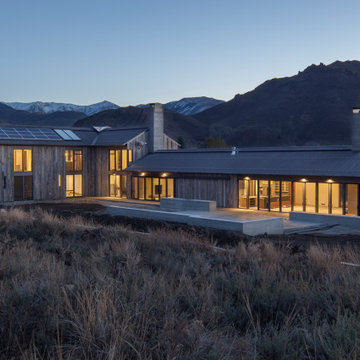
Design ideas for a gey contemporary split-level detached house in Other with wood cladding and a metal roof.
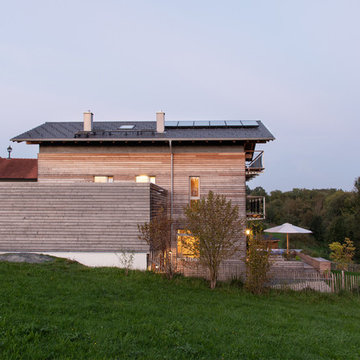
Design ideas for a medium sized scandinavian split-level detached house in Munich with wood cladding, a pitched roof and a tiled roof.

The two-story house consists of a high ceiling that gives the whole place a lighter feel. The client envisioned a coastal home that complements well to the water view and provides the full potential the slot has to offer.
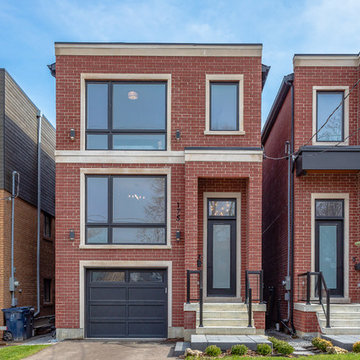
Medium sized and red contemporary split-level brick detached house in Toronto with a hip roof and a shingle roof.
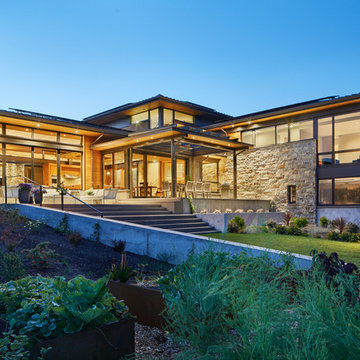
This is an example of a brown contemporary split-level detached house in Seattle with mixed cladding, a hip roof and a metal roof.
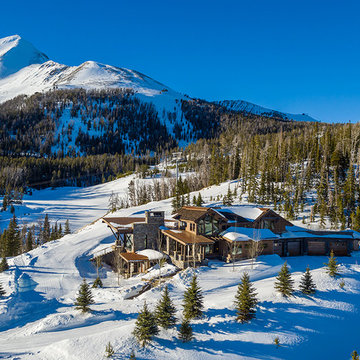
Large and brown rustic split-level detached house in Other with wood cladding, a lean-to roof and a mixed material roof.
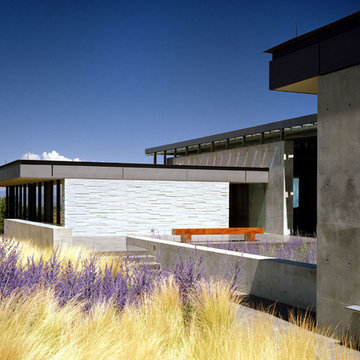
Frank Oudeman
Inspiration for a gey and expansive modern split-level glass detached house in New York with a flat roof and a tiled roof.
Inspiration for a gey and expansive modern split-level glass detached house in New York with a flat roof and a tiled roof.
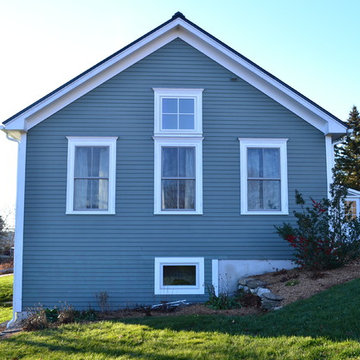
This is an example of a large and blue traditional split-level house exterior in Boston with wood cladding.
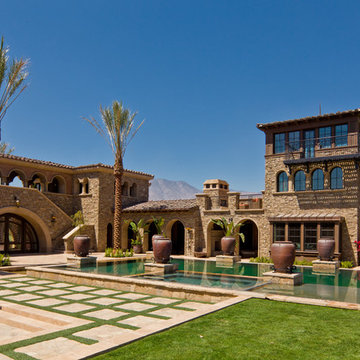
ITALIANATE,TUSCAN VILLA
Inspiration for a mediterranean split-level house exterior in Orange County with stone cladding.
Inspiration for a mediterranean split-level house exterior in Orange County with stone cladding.
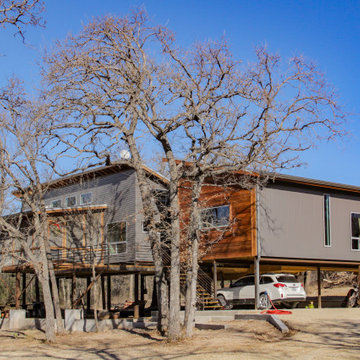
Raised container home utilizing the ground level for garage and picnic/children's play space. Second level has metal and cedar siding, screened in front porch and shed roofs.
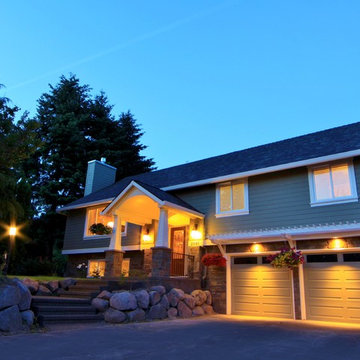
This West Linn 1970's split level home received a complete exterior and interior remodel. The design included removing the existing roof to vault the interior ceilings and increase the pitch of the roof. Custom quarried stone was used on the base of the home and new siding applied above a belly band for a touch of charm and elegance. The new barrel vaulted porch and the landscape design with it's curving walkway now invite you in.
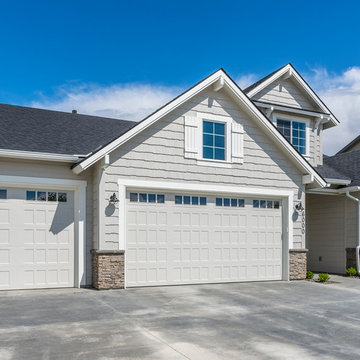
Exterior Colors:
Main Body: SW7641 Collonade Gray
Trim: SW7008 Alabaster
Door: KWAL CLV Pomegranite
Exterior Stone Eldorado-Nantucket Stacked Stone
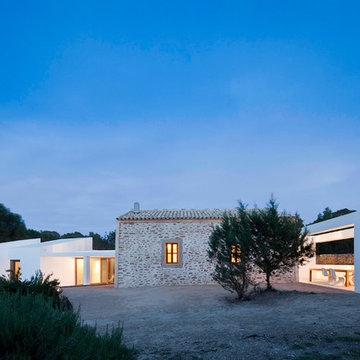
Estudi Es Pujol de S'Era
Inspiration for an expansive and white mediterranean split-level house exterior in Other with stone cladding and a flat roof.
Inspiration for an expansive and white mediterranean split-level house exterior in Other with stone cladding and a flat roof.
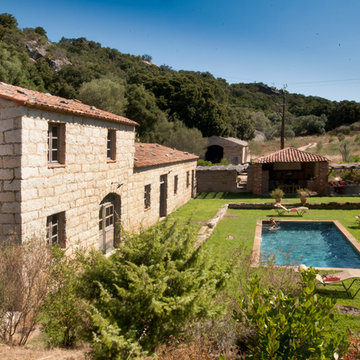
eric.béber.photo
This is an example of a medium sized country split-level house exterior in Corsica with stone cladding and a pitched roof.
This is an example of a medium sized country split-level house exterior in Corsica with stone cladding and a pitched roof.
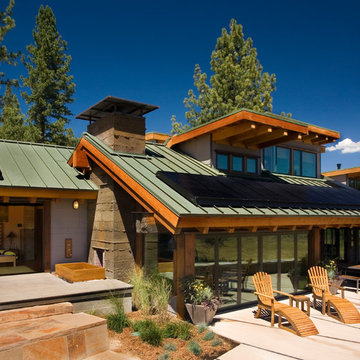
SunPower® home solar panels can help lower your energy costs and reduce your carbon footprint.
Brown traditional split-level house exterior in San Francisco.
Brown traditional split-level house exterior in San Francisco.
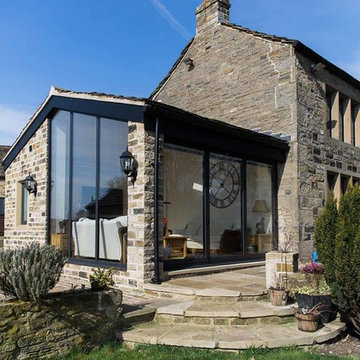
Joe Stenson
Photo of a gey farmhouse split-level house exterior in Other with stone cladding and a pitched roof.
Photo of a gey farmhouse split-level house exterior in Other with stone cladding and a pitched roof.
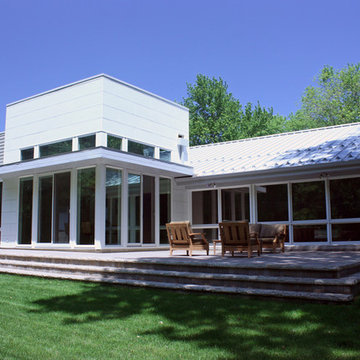
This is the addition to a early 1960's split level. The addition encloses a family room and dining room, with a green roof set atop of the addition for maximum sun exposure. The existing section of the house, located to the right, was reroofing with a standing seam metal roof.
The overhang shades the interior in the summer while allowing the lower winter sun to help heat the interior. Solar blocking glazing was specified above the overhang to control the solar gain. http://www.kipnisarch.com
Kipnis Architecture + Planning
Blue Split-level House Exterior Ideas and Designs
3