Brown Grey and Cream Kitchen Ideas and Designs
Refine by:
Budget
Sort by:Popular Today
21 - 40 of 1,654 photos
Item 1 of 3
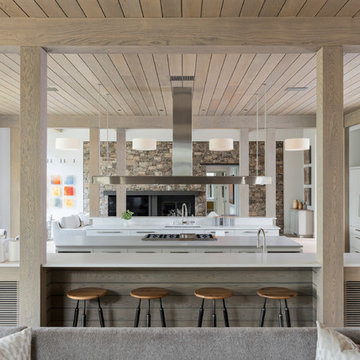
The main level at this modern farmhouse has a great room and den bookended by stone fireplaces. The kitchen is at the center of the main living spaces where we designed multiple islands for smart base cabinet storage which still allows visual connection from the kitchen to all spaces. The open living spaces serve the owner’s desire to create a comfortable environment for entertaining during large family gatherings. There are plenty of spaces where everyone can spread out whether it be eating or cooking, watching TV or just chatting by the fireplace. The main living spaces also act as a privacy buffer between the master suite and a guest suite.
Photography by Todd Crawford.
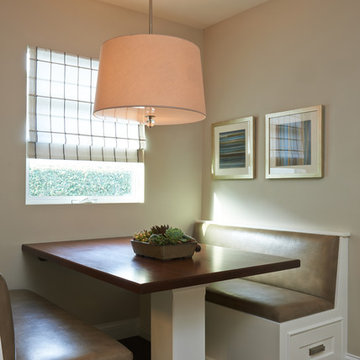
Peter Valli and Ederra Design Studio
Inspiration for a medium sized traditional grey and cream kitchen/diner in Los Angeles with dark hardwood flooring.
Inspiration for a medium sized traditional grey and cream kitchen/diner in Los Angeles with dark hardwood flooring.
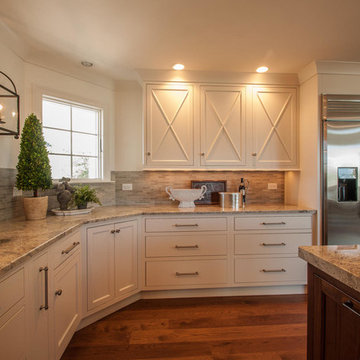
Jane Daniels
Design ideas for a large traditional grey and cream u-shaped enclosed kitchen in Indianapolis with a submerged sink, shaker cabinets, white cabinets, granite worktops, grey splashback, stone slab splashback, stainless steel appliances, dark hardwood flooring and an island.
Design ideas for a large traditional grey and cream u-shaped enclosed kitchen in Indianapolis with a submerged sink, shaker cabinets, white cabinets, granite worktops, grey splashback, stone slab splashback, stainless steel appliances, dark hardwood flooring and an island.
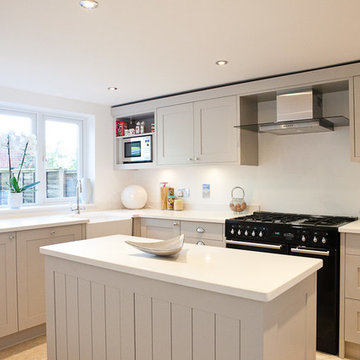
Traditional grey and cream kitchen in Berkshire with a belfast sink, shaker cabinets, beige cabinets and black appliances.

A complete house renovation for an Interior Stylist and her family. Dreamy. The essence of these pieces of bespoke furniture: natural beauty, comfort, family, and love.
Custom cabinetry was designed and made for the Kitchen, Utility, Boot, Office and Family room.
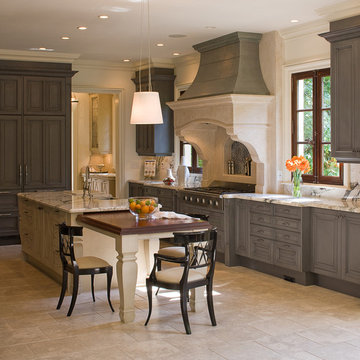
James Lockhart photo
Large traditional grey and cream u-shaped enclosed kitchen in Atlanta with an island, grey cabinets, marble worktops, a belfast sink, travertine flooring, stainless steel appliances, raised-panel cabinets, white splashback and stone slab splashback.
Large traditional grey and cream u-shaped enclosed kitchen in Atlanta with an island, grey cabinets, marble worktops, a belfast sink, travertine flooring, stainless steel appliances, raised-panel cabinets, white splashback and stone slab splashback.
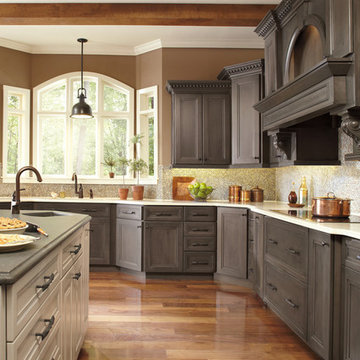
This is an example of a classic grey and cream kitchen in Other with recessed-panel cabinets, grey cabinets, multi-coloured splashback and white worktops.
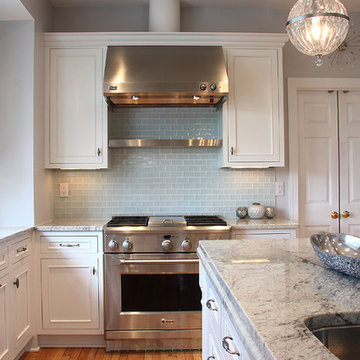
To learn more about us or the products we use, such as Dura Supreme, please call (571) 765-4450 or visit our website.
Classic grey and cream kitchen in DC Metro.
Classic grey and cream kitchen in DC Metro.
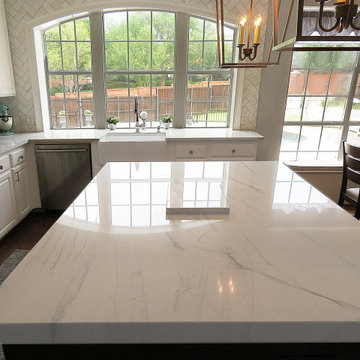
J A Dolkiewicz - Before and After Pics of Custom Countetops made from using Beautiful Mont Blanc Quartzite in Irving TX 75063. Customer installed white ceramic backsplash tile in herringbone pattern with gray grout.
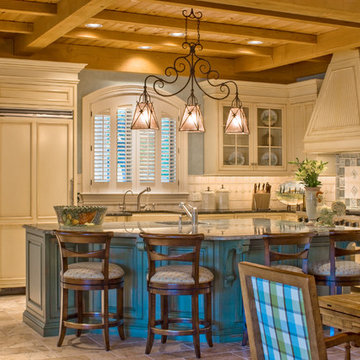
Design ideas for a traditional grey and cream l-shaped kitchen in Other with a belfast sink, recessed-panel cabinets, beige cabinets, an island, beige floors and grey worktops.

crown moulding , stainless steel appliances, fantasy brown George counters, soft close drawers and cabinets, exposed brick back splash
Design ideas for a large traditional grey and cream l-shaped kitchen/diner in Houston with a submerged sink, shaker cabinets, white cabinets, granite worktops, multi-coloured splashback, brick splashback, stainless steel appliances, light hardwood flooring, an island and brown floors.
Design ideas for a large traditional grey and cream l-shaped kitchen/diner in Houston with a submerged sink, shaker cabinets, white cabinets, granite worktops, multi-coloured splashback, brick splashback, stainless steel appliances, light hardwood flooring, an island and brown floors.
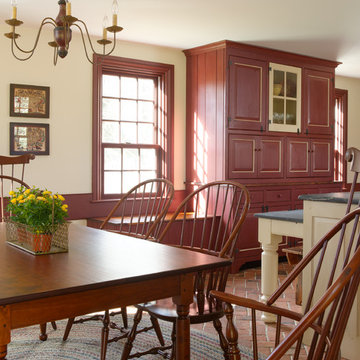
Gridley+Graves Photographers
Inspiration for a medium sized farmhouse grey and cream single-wall kitchen/diner in Philadelphia with brick flooring, a belfast sink, raised-panel cabinets, beige cabinets, concrete worktops, integrated appliances, an island, red floors and grey worktops.
Inspiration for a medium sized farmhouse grey and cream single-wall kitchen/diner in Philadelphia with brick flooring, a belfast sink, raised-panel cabinets, beige cabinets, concrete worktops, integrated appliances, an island, red floors and grey worktops.
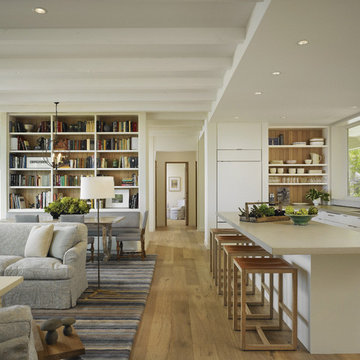
Architect: Celeste Robbins, Robbins Architecture Inc.
Photography By: Hedrich Blessing
“Simple and sophisticated interior and exterior that harmonizes with the site. Like the integration of the flat roof element into the main gabled form next to garage. It negotiates the line between traditional and modernist forms and details successfully.”
This single-family vacation home on the Michigan shoreline accomplished the balance of large, glass window walls with the quaint beach aesthetic found on the neighboring dunes. Drawing from the vernacular language of nearby beach porches, a composition of flat and gable roofs was designed. This blending of rooflines gave the ability to maintain the scale of a beach cottage without compromising the fullness of the lake views.
The result was a space that continuously displays views of Lake Michigan as you move throughout the home. From the front door to the upper bedroom suites, the home reminds you why you came to the water’s edge, and emphasizes the vastness of the lake view.
Marvin Windows helped frame the dramatic lake scene. The products met the performance needs of the challenging lake wind and sun. Marvin also fit within the budget, and the technical support made it easy to design everything from large fixed windows to motorized awnings in hard-to-reach locations.
Featuring:
Marvin Ultimate Awning Window
Marvin Ultimate Casement Window
Marvin Ultimate Swinging French Door
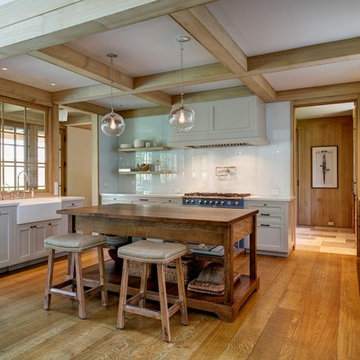
Matt Carbone
Photo of a medium sized nautical grey and cream u-shaped open plan kitchen in New York with a belfast sink, shaker cabinets, grey cabinets, white splashback, glass sheet splashback, medium hardwood flooring, an island, engineered stone countertops, coloured appliances and brown floors.
Photo of a medium sized nautical grey and cream u-shaped open plan kitchen in New York with a belfast sink, shaker cabinets, grey cabinets, white splashback, glass sheet splashback, medium hardwood flooring, an island, engineered stone countertops, coloured appliances and brown floors.
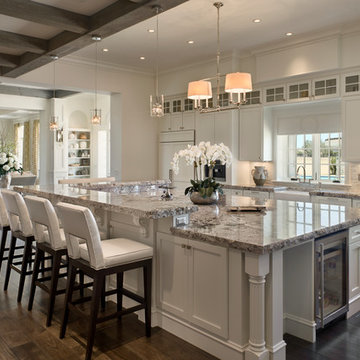
White kitchen cabinets and a gray blend exotic granite makes a perfect combination with the dark wood floors and stained wood beams. The biggest kitchen island we have ever built is approx 14'x9'. Open floor plan allows the large spaces to be appreciated even more. Custom appliances, custom stainless steel hood. Zoltan Construction, Roger Wade Photography
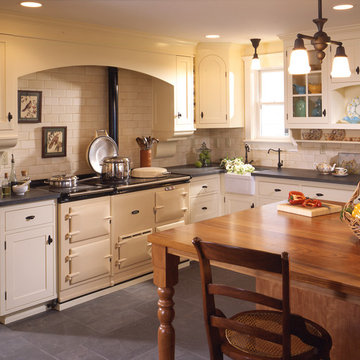
Patrick Barta
Photo of a traditional grey and cream kitchen in Seattle with metro tiled splashback, a belfast sink, wood worktops, beige splashback and white appliances.
Photo of a traditional grey and cream kitchen in Seattle with metro tiled splashback, a belfast sink, wood worktops, beige splashback and white appliances.
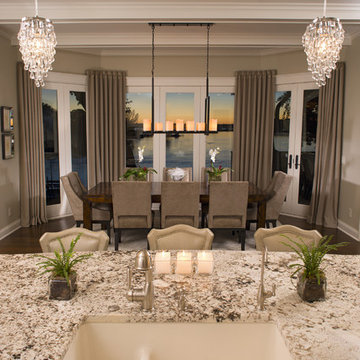
Photo of a traditional grey and cream kitchen/diner in Minneapolis with a double-bowl sink.

Traditional Kitchen with Formal Style
This is an example of an expansive traditional grey and cream l-shaped kitchen/diner in Atlanta with raised-panel cabinets, beige cabinets, stainless steel appliances, a submerged sink, granite worktops, multi-coloured splashback, granite splashback, travertine flooring, an island, orange floors and beige worktops.
This is an example of an expansive traditional grey and cream l-shaped kitchen/diner in Atlanta with raised-panel cabinets, beige cabinets, stainless steel appliances, a submerged sink, granite worktops, multi-coloured splashback, granite splashback, travertine flooring, an island, orange floors and beige worktops.
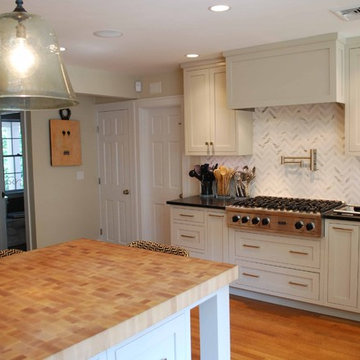
Design ideas for a classic grey and cream kitchen in Boston with wood worktops, shaker cabinets, beige cabinets, white splashback, stone tiled splashback and stainless steel appliances.
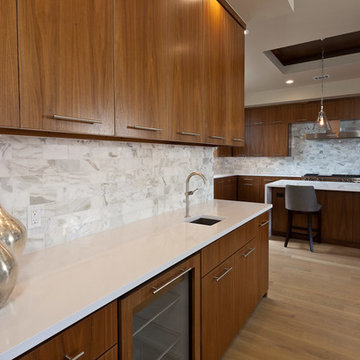
Scott Borders Photography
Inspiration for a modern grey and cream u-shaped kitchen/diner in Raleigh with a built-in sink, flat-panel cabinets, medium wood cabinets, engineered stone countertops, white splashback, glass tiled splashback, stainless steel appliances and an island.
Inspiration for a modern grey and cream u-shaped kitchen/diner in Raleigh with a built-in sink, flat-panel cabinets, medium wood cabinets, engineered stone countertops, white splashback, glass tiled splashback, stainless steel appliances and an island.
Brown Grey and Cream Kitchen Ideas and Designs
2