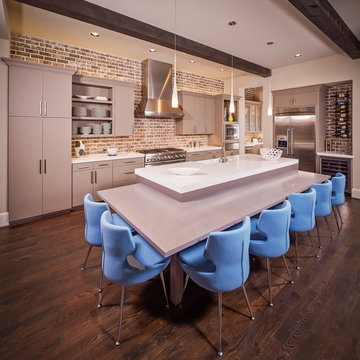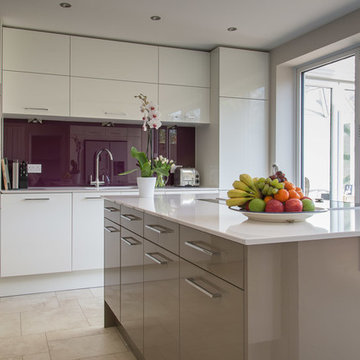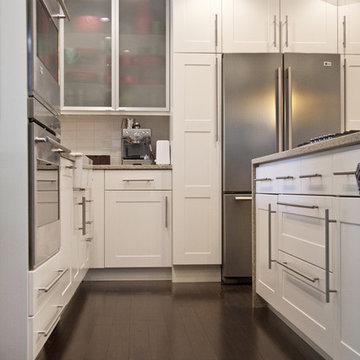Brown Grey and Cream Kitchen Ideas and Designs
Refine by:
Budget
Sort by:Popular Today
41 - 60 of 1,654 photos
Item 1 of 3
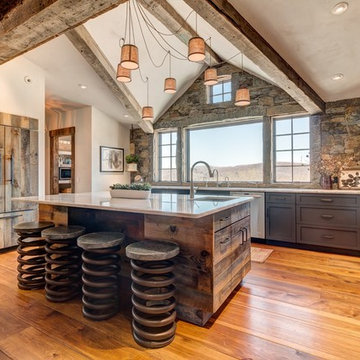
Photo of a rustic grey and cream l-shaped kitchen in Burlington with a submerged sink, shaker cabinets, grey cabinets, integrated appliances, medium hardwood flooring and an island.
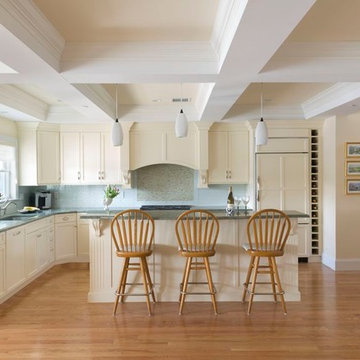
Inspiration for a classic grey and cream l-shaped kitchen in Boston with a submerged sink, shaker cabinets, beige cabinets, blue splashback, integrated appliances, medium hardwood flooring and an island.
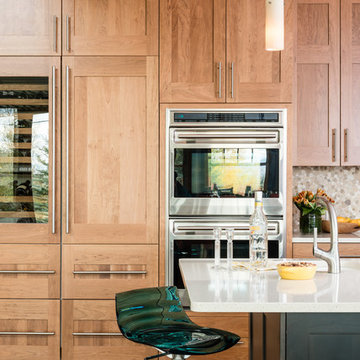
Huggy Bear Quaker style door in Cherry with Nutmeg stain. Island is Cherry with Slate stain. Backsplash is split-face travertine. Custom paneled hood. Cambria Cardiff Cream countertops. Wolf gas range.
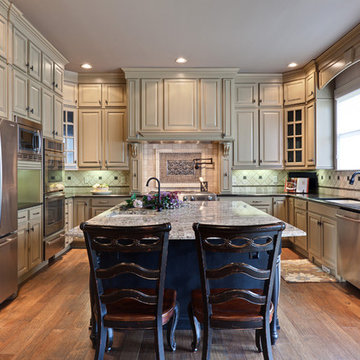
Designer: Teri Turan
Photography: Sacha Griffin
Classic grey and cream u-shaped kitchen in Atlanta with stainless steel appliances, granite worktops, raised-panel cabinets and beige cabinets.
Classic grey and cream u-shaped kitchen in Atlanta with stainless steel appliances, granite worktops, raised-panel cabinets and beige cabinets.
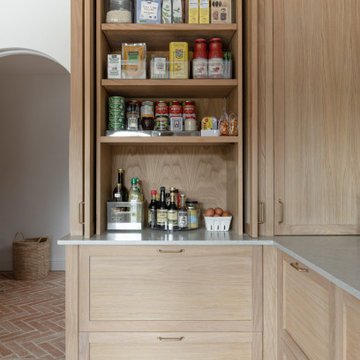
A complete house renovation for an Interior Stylist and her family. Dreamy. The essence of these pieces of bespoke furniture: natural beauty, comfort, family, and love.
Custom cabinetry was designed and made for the Kitchen, Utility, Boot, Office and Family room.
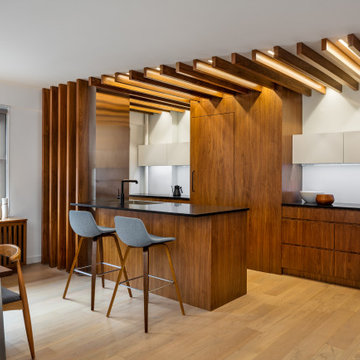
Photo of a grey and cream galley open plan kitchen in New York with a submerged sink, flat-panel cabinets, medium wood cabinets, engineered stone countertops, white splashback, glass sheet splashback, integrated appliances, medium hardwood flooring, an island, brown floors and black worktops.
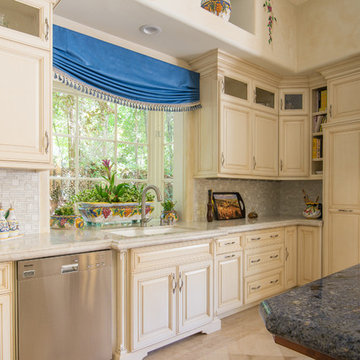
Photography by Cristopher Nolasco
Inspiration for a large mediterranean grey and cream l-shaped kitchen/diner in Los Angeles with a submerged sink, raised-panel cabinets, beige cabinets, granite worktops, grey splashback, matchstick tiled splashback, stainless steel appliances, porcelain flooring and an island.
Inspiration for a large mediterranean grey and cream l-shaped kitchen/diner in Los Angeles with a submerged sink, raised-panel cabinets, beige cabinets, granite worktops, grey splashback, matchstick tiled splashback, stainless steel appliances, porcelain flooring and an island.

Super sleek statement in white. Sophisticated condo with gorgeous views are reflected in this modern apartment accented in ocean blues. Modern furniture , custom artwork and contemporary cabinetry make this home an exceptional winter escape destination.
Lori Hamilton Photography
Learn more about our showroom and kitchen and bath design: http://www.mingleteam.com
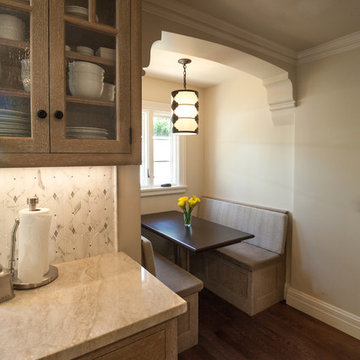
Spanish style upholstered banquete seating in kitchen.
A clean, contemporary white palette in this traditional Spanish Style home in Santa Barbara, California. Soft greys, beige, cream colored fabrics, hand knotted rugs and quiet light walls show off the beautiful thick arches between the living room and dining room. Stained wood beams, wrought iron lighting, and carved limestone fireplaces give a soft, comfortable feel for this summer home by the Pacific Ocean. White linen drapes with grass shades give warmth and texture to the great room. The kitchen features glass and white marble mosaic backsplash, white slabs of natural quartzite, and a built in banquet nook. The oak cabinets are lightened by a white wash over the stained wood, and medium brown wood plank flooring througout the home.
Project Location: Santa Barbara, California. Project designed by Maraya Interior Design. From their beautiful resort town of Ojai, they serve clients in Montecito, Hope Ranch, Malibu, Westlake and Calabasas, across the tri-county areas of Santa Barbara, Ventura and Los Angeles, south to Hidden Hills- north through Solvang and more.
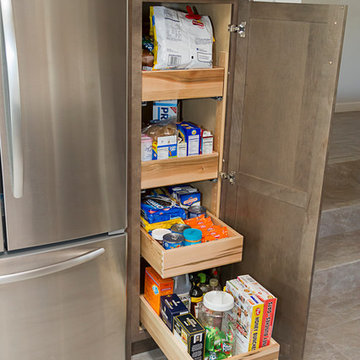
Photography by Jeffrey Volker
Photo of a medium sized modern grey and cream u-shaped kitchen/diner in Phoenix with a submerged sink, shaker cabinets, grey cabinets, engineered stone countertops, grey splashback, mosaic tiled splashback, stainless steel appliances, no island and laminate floors.
Photo of a medium sized modern grey and cream u-shaped kitchen/diner in Phoenix with a submerged sink, shaker cabinets, grey cabinets, engineered stone countertops, grey splashback, mosaic tiled splashback, stainless steel appliances, no island and laminate floors.
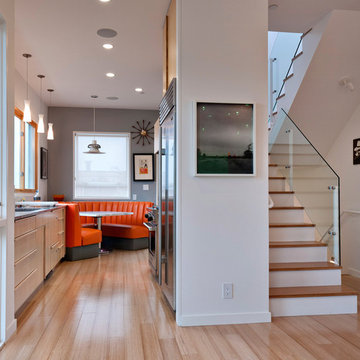
A Platinum LEED Certified home, this 2,400 sq. ft. ground-up house features environmentally-conscious materials and systems throughout including photovoltaic panels, finishes and radiant heating. Features of the comfortable family home include a skylight oculus, glass stair-rail panels, wood ceilings and room dividers, a soaking tub, and a roof deck with panoramic views.
The project development process was collaborative, during which the team worked closely with the architect to design and execute custom construction detailing.
Architect: Daren Joy Design

Photo of a medium sized farmhouse grey and cream l-shaped open plan kitchen in Other with a submerged sink, recessed-panel cabinets, light wood cabinets, engineered stone countertops, beige splashback, mosaic tiled splashback, stainless steel appliances, lino flooring, an island, beige floors and multicoloured worktops.
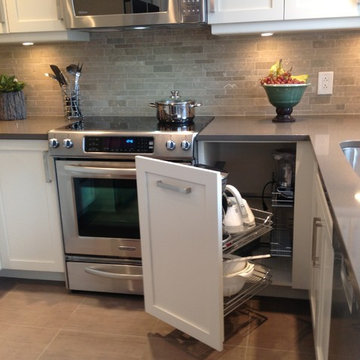
This kitchen has two "dead" corners, so in one (opposite side of stove) we installed a lazy susan, and in this one corner, since we did not have the room to wrap around the corner under the window without compromising the sink cabinet, we decided to include a "magic corner" pull-out, which brings the contents of the deepest part of the cabinet out within reach!
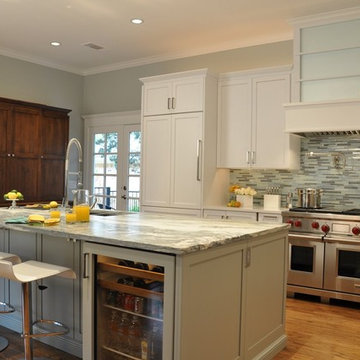
Counter dining space provides fun place for grandchildren to hang out, work on projects and cook with their grandparents. Kitchen includes kid friendly under counter beverage fridge and under counter microwave drawers
Photos: Jan Davis
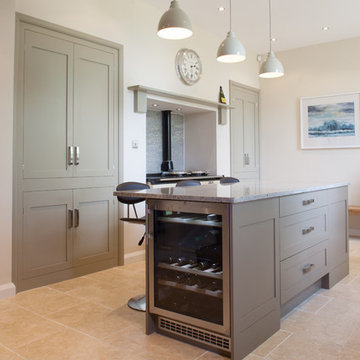
In a traditional rectory Treske was asked to design, make and fit an elegant and spacious painted kitchen in an Arts and Crafts style.
The Belfast double ceramic sink is positioned to look over the garden and is adjacent to the integrated dishwasher and fridge. Behind this window run of classical cabinets is an island that doubles as a breakfast bar with plenty of accessible cupboard and pan drawer storage that also includes a Liebherr wine cooler.
Behind the island is the four-oven AGA, framed by a simple elegant mantle. On either side of the AGA two built-in traditional cupboards provide further practical storage for breakfast and cooking essentials.
The kitchen was painted in two shades of deep grey, the darker on the island, giving a stunning finish to an exceptionally well planned, designed and fitted kitchen. Simple and practical with its beauty lying in the detail and superb finish.
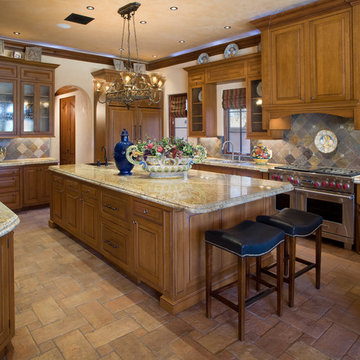
Photo of a large mediterranean grey and cream u-shaped open plan kitchen in Orlando with raised-panel cabinets, medium wood cabinets, multi-coloured splashback, stainless steel appliances, granite worktops, ceramic flooring, an island and slate splashback.
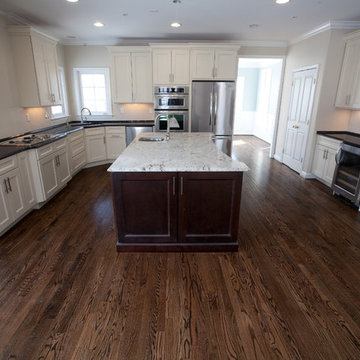
Antique Brown Granite (actually looks black) on white cabinets along the walls and Millennium Cream Granite on the espresso island cabinets. The clients wanted seating at the island without sacrificing any of the walkway, so we used a concave radius to create a breakfast area. The edge profile is Extreme Bevel (1" Bevel).
Brown Grey and Cream Kitchen Ideas and Designs
3
