Brown Grey and Cream Kitchen Ideas and Designs
Refine by:
Budget
Sort by:Popular Today
61 - 80 of 1,654 photos
Item 1 of 3
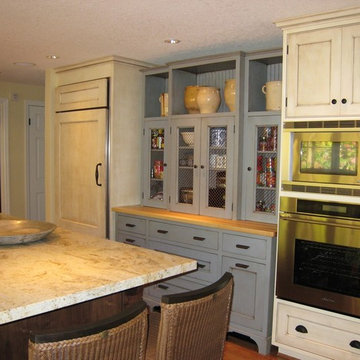
The island is stained walnut. The cabinets are glazed paint. The gray-green hutch has copper mesh over the doors and is designed to appear as a separate free standing piece. Small appliances are behind the cabinets at countertop level next to the range. The hood is copper with an aged finish. The wall of windows keeps the room light and airy, despite the dreary Pacific Northwest winters! The fireplace wall was floor to ceiling brick with a big wood stove. The new fireplace surround is honed marble. The hutch to the left is built into the wall and holds all of their electronics.
Project by Portland interior design studio Jenni Leasia Interior Design. Also serving Lake Oswego, West Linn, Vancouver, Sherwood, Camas, Oregon City, Beaverton, and the whole of Greater Portland.
For more about Jenni Leasia Interior Design, click here: https://www.jennileasiadesign.com/
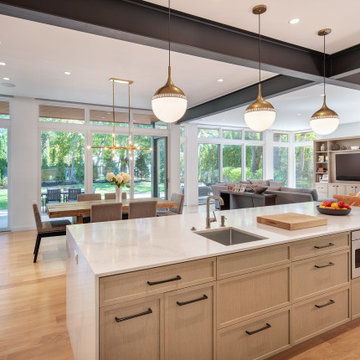
Design ideas for a large modern grey and cream kitchen/diner in Chicago with a single-bowl sink, shaker cabinets, light wood cabinets, quartz worktops, white splashback, metro tiled splashback, stainless steel appliances, light hardwood flooring, an island, white worktops and exposed beams.
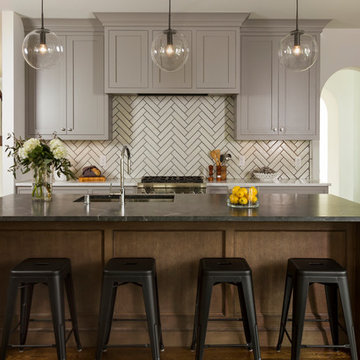
Photo by Seth Hannula
Inspiration for a large traditional grey and cream kitchen in Minneapolis with a submerged sink, shaker cabinets, dark hardwood flooring, an island, brown floors, grey cabinets, white splashback, stainless steel appliances and granite worktops.
Inspiration for a large traditional grey and cream kitchen in Minneapolis with a submerged sink, shaker cabinets, dark hardwood flooring, an island, brown floors, grey cabinets, white splashback, stainless steel appliances and granite worktops.
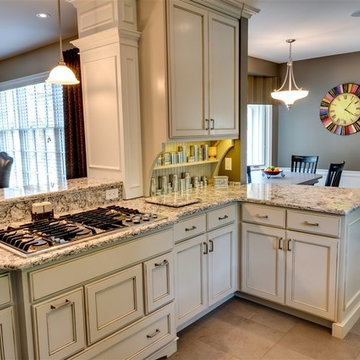
Deborah Walker
Photo of a medium sized traditional grey and cream l-shaped kitchen/diner in Wichita with recessed-panel cabinets, granite worktops, stainless steel appliances, a breakfast bar, a submerged sink, grey splashback, ceramic flooring, white cabinets, metro tiled splashback and beige floors.
Photo of a medium sized traditional grey and cream l-shaped kitchen/diner in Wichita with recessed-panel cabinets, granite worktops, stainless steel appliances, a breakfast bar, a submerged sink, grey splashback, ceramic flooring, white cabinets, metro tiled splashback and beige floors.

The existing kitchen was opened up to the dining room, bridged by the addition of a peninsula cabinet and counter. Custom center island with chopping block top. Custom sofa (not in frame) on the left balances out the room and allows for comfortable seating in the kitchen.
Photo by Misha Gravenor

Photo of a medium sized farmhouse grey and cream l-shaped open plan kitchen in Other with a submerged sink, recessed-panel cabinets, light wood cabinets, engineered stone countertops, beige splashback, mosaic tiled splashback, stainless steel appliances, lino flooring, an island, beige floors and multicoloured worktops.
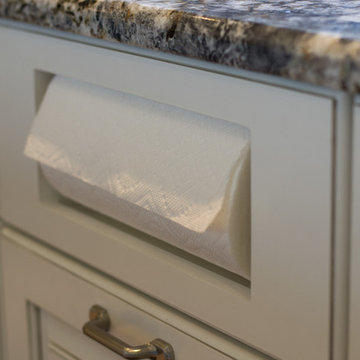
Large classic grey and cream l-shaped open plan kitchen in Wilmington with a submerged sink, raised-panel cabinets, white cabinets, granite worktops, black splashback, metro tiled splashback, stainless steel appliances, light hardwood flooring and an island.
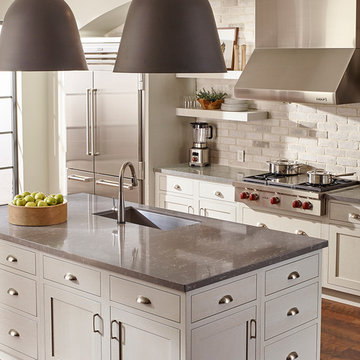
Grey with a slightly playful side, this pattern is a lighthearted take on natural stone with light veining coursing through the pattern. A mid-range ground color, with small, darker particulates. In home, modern and transitional styles will welcome this additional pattern.
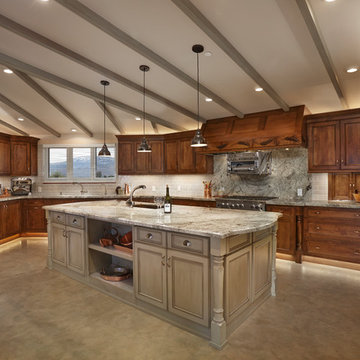
Robbin Stancliff Photography. Restaurant Inspired, Residential Comfort Kitchen. Commercial Appliances in Drylac powder coating for a "greener finish". Cookies and Cream Granite Counters. Stained and Distressed Alder Cabinets. Sage Painted Alder Island. Coffee Station. 3 x 6 sage colored backsplash. Cream/ Rust/ Grey Green SlimCoat Concrete Flooring.
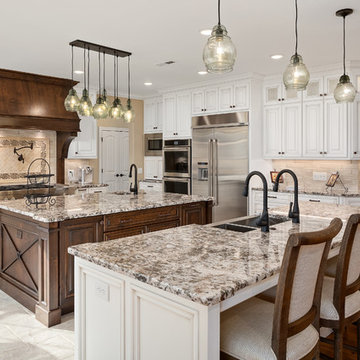
Jeff Graham
Classic grey and cream l-shaped kitchen in Nashville with a submerged sink, raised-panel cabinets, white cabinets, beige splashback, stainless steel appliances, multiple islands, beige floors and beige worktops.
Classic grey and cream l-shaped kitchen in Nashville with a submerged sink, raised-panel cabinets, white cabinets, beige splashback, stainless steel appliances, multiple islands, beige floors and beige worktops.
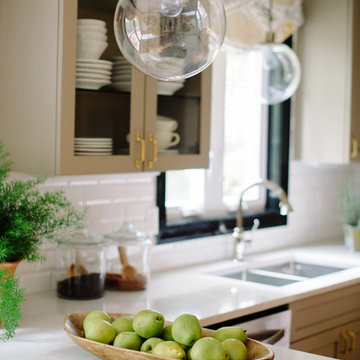
A crisp and neutral kitchen includes: mushroom gray shaker-style cabinets, Silestone in Lagoon counters, white beveled subway tile backsplash. Brass cabinet hardware mixes with polished nickel pendants and faucet, and stainless appliances to keep the look fresh.
Robert Radifera
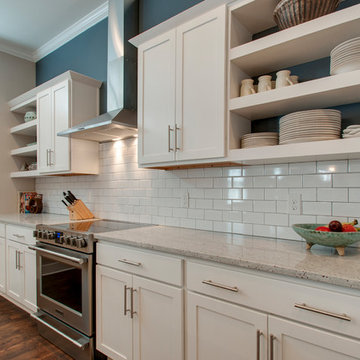
Another angle.
Inspiration for a small traditional grey and cream galley open plan kitchen in Nashville with a double-bowl sink, shaker cabinets, white cabinets, quartz worktops, white splashback, ceramic splashback, stainless steel appliances, medium hardwood flooring, an island, brown floors and white worktops.
Inspiration for a small traditional grey and cream galley open plan kitchen in Nashville with a double-bowl sink, shaker cabinets, white cabinets, quartz worktops, white splashback, ceramic splashback, stainless steel appliances, medium hardwood flooring, an island, brown floors and white worktops.
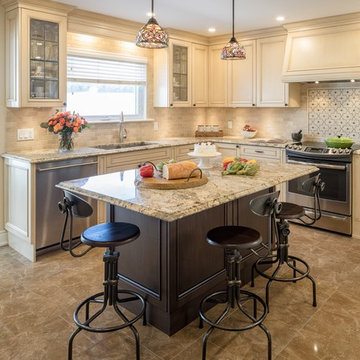
DESIGN: Astro Design Centre - Ottawa, Canada
Photo @JVLPHOTO
The couple are huge traditionalist, so Astro chose a detailing in the frame that evokes a very classic feel, and beautiful detail. The darker island was chosen to break the cappuccino-coloured perimeter cabinetry up from being all uniform. This classic stained walnut island is in the centre of the kitchen - stands out, yet doesn’t draw attention away from the beautiful stove wall. That detailing added an extra personal touch to the backsplash and a bit of old world charm.
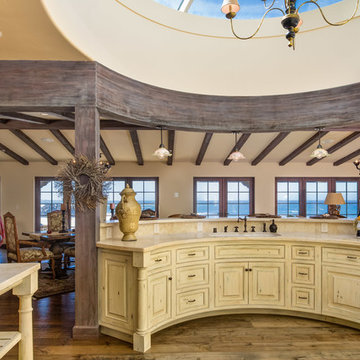
This is an example of an expansive mediterranean grey and cream open plan kitchen in Other with a submerged sink, raised-panel cabinets, limestone worktops, beige splashback, stone slab splashback, medium hardwood flooring and light wood cabinets.
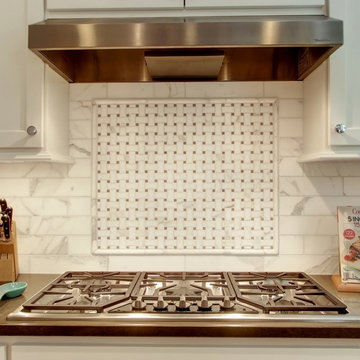
This kitchen in the Wedgwood neighborhood of Seattle incorporates a calcutta gold (marble) tile backsplash, blue lagos Caesarstone countertop, and a small table peninsula for in-kitchen seating and homework time. Lighting from Rejuvenation.
Imaging: Vista Estate Imaging
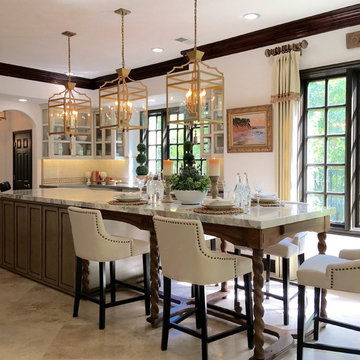
Our fresh take on Mediterranean design for Vicki Gunvalson of the Real Houseives of Orange County included a brand new kitchen remodel with Moroccan influences in a creamy white, worn grey and gilded gold color palette. The matte Spanish white walls are adorned with natural unglazed clay tile from Morocco, the lantern light fixtures with carved wood tassel embellishments are custom, the appliance package includes Thermador, Miele and subzero, upholstered bar stools push up to the custom carved wood island with calacatta marble, succulents were arranged in antique wood dough bowls and all cream white dishes and worn wood accessories were used to soften the ambiance.
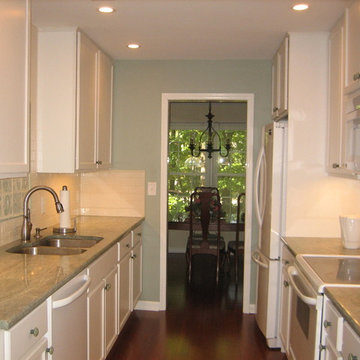
Photo of a small classic grey and cream galley enclosed kitchen in Raleigh with a double-bowl sink, recessed-panel cabinets, white cabinets, marble worktops, white splashback, metro tiled splashback, white appliances, dark hardwood flooring, no island, brown floors and beige worktops.
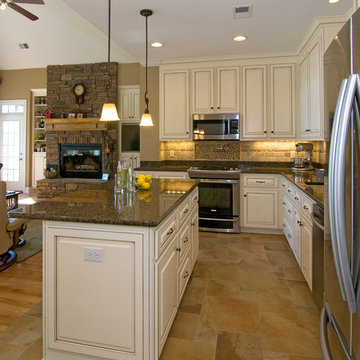
Thoughtful details abound in this traditionally styled hillside walkout plan. On the main level, a barrel-vaulted ceiling welcomes guests to the foyer with style. The kitchen, great room, and dining room flow together while still maintaining definition thanks to the judicious use of columns. The master suite is located on the main level for convenience. Downstairs is a rec room and two more bedrooms, each with a walk in closet.
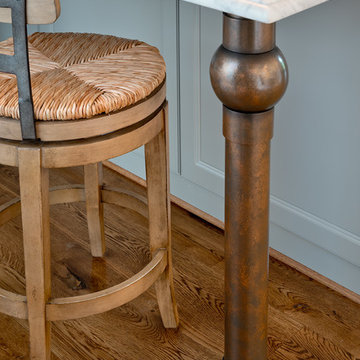
The kitchen aesthetic flows seamlessly into the family room with its cool palette of gray, blue and cream. The metal island legs were custom made in a finish that was painted to resemble a burnished, antique bronze. Counter stools by Ballard Designs. Photo by Allen Russ
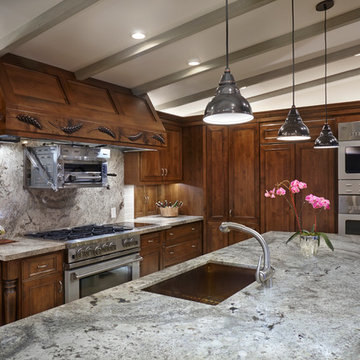
Robbin Stancliff Photography. Restaurant Inspired, Residential Comfort Kitchen. Commercial Appliances in Drylac powder coating for a "greener finish". Cookies and Cream Granite Counters. Stained and Distressed Alder Cabinets. Sage Painted Alder Island. Coffee Station. 3 x 6 sage colored backsplash. Cream/ Rust/ Grey Green SlimCoat Concrete Flooring.
Brown Grey and Cream Kitchen Ideas and Designs
4