Fabulous Freestanding Baths 792 Brown Home Design Ideas, Pictures and Inspiration

River Oaks, 2014 - Remodel and Additions
Design ideas for a traditional ensuite bathroom in Houston with grey cabinets, a freestanding bath, marble tiles, grey walls, marble flooring, a submerged sink, marble worktops, white floors and beaded cabinets.
Design ideas for a traditional ensuite bathroom in Houston with grey cabinets, a freestanding bath, marble tiles, grey walls, marble flooring, a submerged sink, marble worktops, white floors and beaded cabinets.

Large contemporary ensuite bathroom in Denver with a freestanding bath, a corner shower, a hinged door, brown tiles, beige tiles, shaker cabinets, white cabinets, porcelain tiles, beige walls, ceramic flooring, a submerged sink and brown floors.
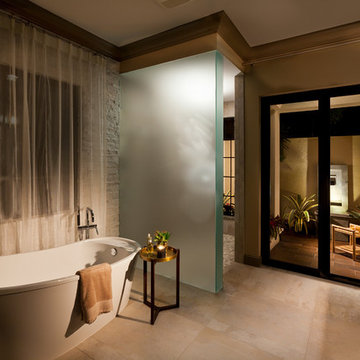
Gene Pollux Photography
Photo of a large mediterranean ensuite bathroom in Tampa with dark wood cabinets, a freestanding bath, beige walls, porcelain flooring, a vessel sink, granite worktops and beige floors.
Photo of a large mediterranean ensuite bathroom in Tampa with dark wood cabinets, a freestanding bath, beige walls, porcelain flooring, a vessel sink, granite worktops and beige floors.

One of the main features of the space is the natural lighting. The windows allow someone to feel they are in their own private oasis. The wide plank European oak floors, with a brushed finish, contribute to the warmth felt in this bathroom, along with warm neutrals, whites and grays. The counter tops are a stunning Calcatta Latte marble as is the basket weaved shower floor, 1x1 square mosaics separating each row of the large format, rectangular tiles, also marble. Lighting is key in any bathroom and there is more than sufficient lighting provided by Ralph Lauren, by Circa Lighting. Classic, custom designed cabinetry optimizes the space by providing plenty of storage for toiletries, linens and more. Holger Obenaus Photography did an amazing job capturing this light filled and luxurious master bathroom. Built by Novella Homes and designed by Lorraine G Vale
Holger Obenaus Photography
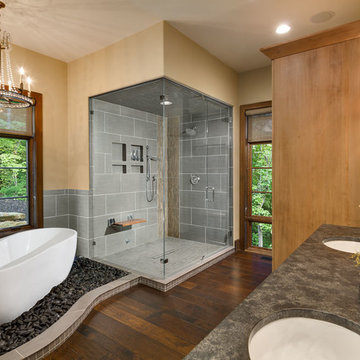
Photo by Firewater Photography. Designed during previous position as Residential Studio Director and Project Architect at LS3P Associates, Ltd.
Traditional ensuite bathroom in Other with shaker cabinets, medium wood cabinets, a freestanding bath, a corner shower, a two-piece toilet, grey tiles, ceramic tiles, yellow walls, dark hardwood flooring, a submerged sink, granite worktops and a hinged door.
Traditional ensuite bathroom in Other with shaker cabinets, medium wood cabinets, a freestanding bath, a corner shower, a two-piece toilet, grey tiles, ceramic tiles, yellow walls, dark hardwood flooring, a submerged sink, granite worktops and a hinged door.
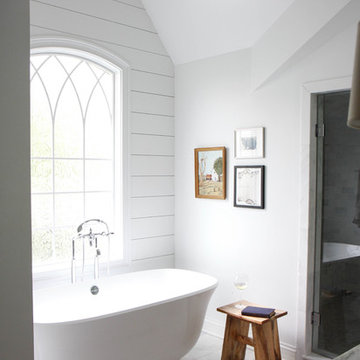
Inspiration for a country ensuite bathroom in Chicago with white walls, marble flooring, marble worktops and a freestanding bath.

Dan Farmer | seattlehometours.com
Photo of a contemporary ensuite bathroom in Seattle with a freestanding bath, a built-in shower, beige tiles, stone tiles and a hinged door.
Photo of a contemporary ensuite bathroom in Seattle with a freestanding bath, a built-in shower, beige tiles, stone tiles and a hinged door.

Design ideas for a medium sized bohemian ensuite bathroom in Madrid with a vessel sink, beige cabinets, wooden worktops, a claw-foot bath, multi-coloured tiles, mosaic tiles, a shower/bath combination, multi-coloured walls, concrete flooring and recessed-panel cabinets.

Design ideas for an eclectic bathroom in Tampa with a freestanding bath, a vessel sink, brown tiles and stone slabs.

Photography by Eduard Hueber / archphoto
North and south exposures in this 3000 square foot loft in Tribeca allowed us to line the south facing wall with two guest bedrooms and a 900 sf master suite. The trapezoid shaped plan creates an exaggerated perspective as one looks through the main living space space to the kitchen. The ceilings and columns are stripped to bring the industrial space back to its most elemental state. The blackened steel canopy and blackened steel doors were designed to complement the raw wood and wrought iron columns of the stripped space. Salvaged materials such as reclaimed barn wood for the counters and reclaimed marble slabs in the master bathroom were used to enhance the industrial feel of the space.

Here is an architecturally built house from the early 1970's which was brought into the new century during this complete home remodel by opening up the main living space with two small additions off the back of the house creating a seamless exterior wall, dropping the floor to one level throughout, exposing the post an beam supports, creating main level on-suite, den/office space, refurbishing the existing powder room, adding a butlers pantry, creating an over sized kitchen with 17' island, refurbishing the existing bedrooms and creating a new master bedroom floor plan with walk in closet, adding an upstairs bonus room off an existing porch, remodeling the existing guest bathroom, and creating an in-law suite out of the existing workshop and garden tool room.
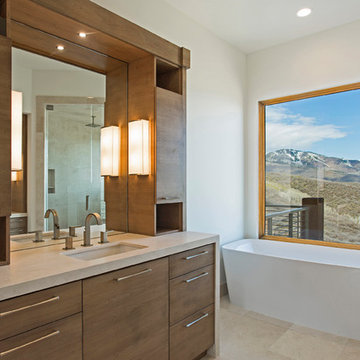
Design ideas for a contemporary bathroom in Salt Lake City with flat-panel cabinets, medium wood cabinets, a freestanding bath, beige tiles, white walls, beige floors and beige worktops.
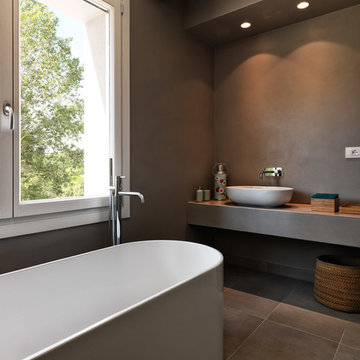
Foto Raffaele Mariotti
Contemporary ensuite bathroom in Other with a freestanding bath, grey walls, a vessel sink, grey floors and grey worktops.
Contemporary ensuite bathroom in Other with a freestanding bath, grey walls, a vessel sink, grey floors and grey worktops.
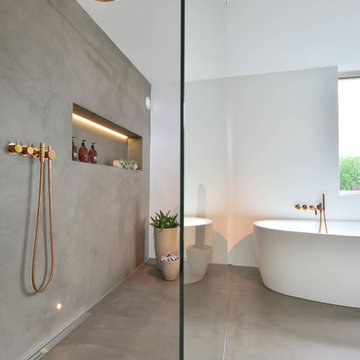
Inspiration for a medium sized modern shower room bathroom in Other with a freestanding bath, a walk-in shower, white walls, concrete flooring, grey floors and an open shower.

Liadesign
Inspiration for a medium sized contemporary shower room bathroom in Milan with light wood cabinets, a freestanding bath, beige tiles, porcelain tiles, light hardwood flooring, a vessel sink, wooden worktops, grey walls, beige floors and beige worktops.
Inspiration for a medium sized contemporary shower room bathroom in Milan with light wood cabinets, a freestanding bath, beige tiles, porcelain tiles, light hardwood flooring, a vessel sink, wooden worktops, grey walls, beige floors and beige worktops.
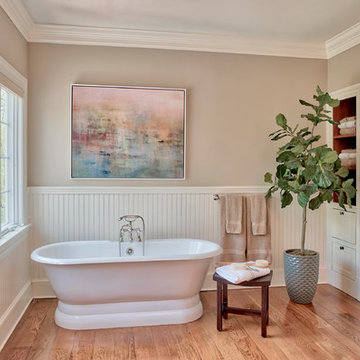
Design ideas for a traditional bathroom in New York with white cabinets, a freestanding bath, beige walls, medium hardwood flooring and brown floors.

Ryan Garvin Photography, Robeson Design
This is an example of a medium sized classic ensuite bathroom in Denver with a two-piece toilet, grey tiles, marble tiles, grey walls, porcelain flooring, a submerged sink, quartz worktops, grey floors, a hinged door, black cabinets, a freestanding bath, a built-in shower and recessed-panel cabinets.
This is an example of a medium sized classic ensuite bathroom in Denver with a two-piece toilet, grey tiles, marble tiles, grey walls, porcelain flooring, a submerged sink, quartz worktops, grey floors, a hinged door, black cabinets, a freestanding bath, a built-in shower and recessed-panel cabinets.
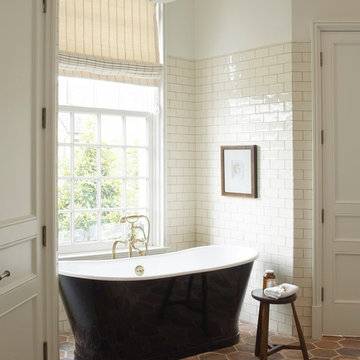
Photo of a large classic cream and black ensuite bathroom in Houston with a freestanding bath, beige tiles, beige walls, multi-coloured floors, terracotta flooring and porcelain tiles.
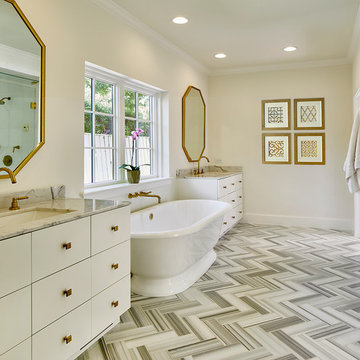
Design ideas for a large classic grey and cream ensuite bathroom in Dallas with flat-panel cabinets, white cabinets, a freestanding bath, beige walls, a submerged sink, a hinged door, an alcove shower, white tiles, marble tiles, porcelain flooring, marble worktops and multi-coloured floors.
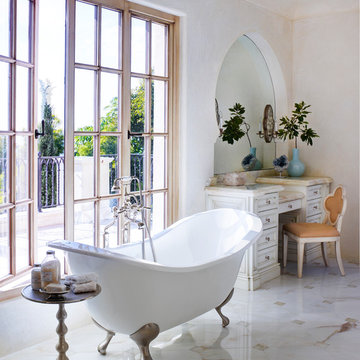
Inspiration for an expansive mediterranean ensuite bathroom in Orange County with white cabinets, a claw-foot bath, white walls, marble flooring, limestone worktops, multi-coloured floors and recessed-panel cabinets.
Fabulous Freestanding Baths 792 Brown Home Design Ideas, Pictures and Inspiration
2



















