Decorating With Gold 732 Brown Home Design Ideas, Pictures and Inspiration
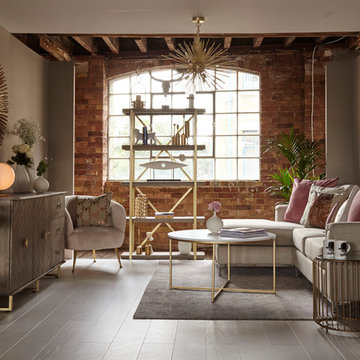
Photo: Katya de Grunwald © 2018 Houzz
Design ideas for a contemporary formal living room in London with grey walls, dark hardwood flooring and grey floors.
Design ideas for a contemporary formal living room in London with grey walls, dark hardwood flooring and grey floors.
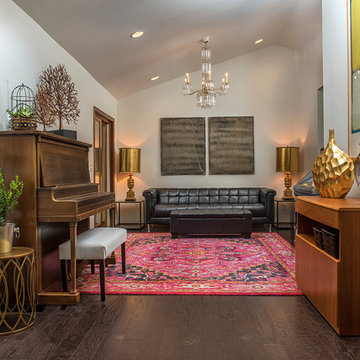
Randy Colwell
Bohemian living room in Other with white walls, dark hardwood flooring and feature lighting.
Bohemian living room in Other with white walls, dark hardwood flooring and feature lighting.
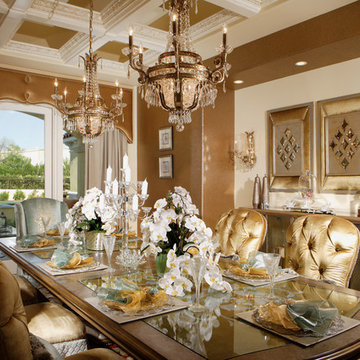
Joe Cotitta
Epic Photography
joecotitta@cox.net:
Builder: Eagle Luxury Property
Inspiration for an expansive traditional kitchen/dining room in Phoenix with brown walls, light hardwood flooring and no fireplace.
Inspiration for an expansive traditional kitchen/dining room in Phoenix with brown walls, light hardwood flooring and no fireplace.
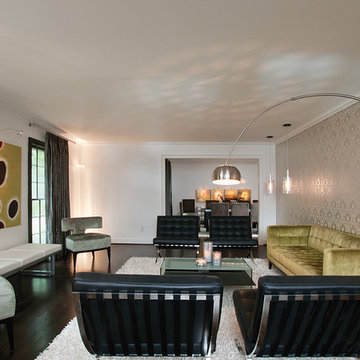
Burns Century Interior Design
www.burnscentury.com
Photography by Jan Stittleburg
Inspiration for a large modern living room in Atlanta with beige walls.
Inspiration for a large modern living room in Atlanta with beige walls.
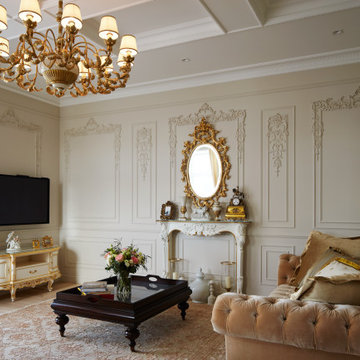
Photo of a victorian living room in Moscow with beige walls, a wall mounted tv, beige floors and a dado rail.
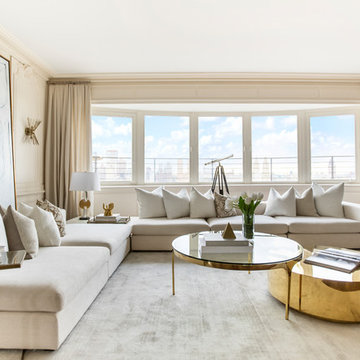
IMG
This is an example of a contemporary formal living room in New York with beige walls.
This is an example of a contemporary formal living room in New York with beige walls.

Автор проекта архитектор Оксана Олейник,
Фото Сергей Моргунов,
Дизайнер по текстилю Вера Кузина,
Стилист Евгения Шуэр
This is an example of a medium sized eclectic ensuite bathroom in Moscow with black cabinets, a freestanding bath, white tiles, multi-coloured floors, white walls, a console sink and flat-panel cabinets.
This is an example of a medium sized eclectic ensuite bathroom in Moscow with black cabinets, a freestanding bath, white tiles, multi-coloured floors, white walls, a console sink and flat-panel cabinets.
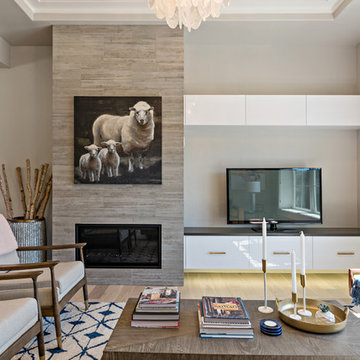
Inspiration for a traditional formal living room in Boise with grey walls, light hardwood flooring, a ribbon fireplace, a freestanding tv and beige floors.
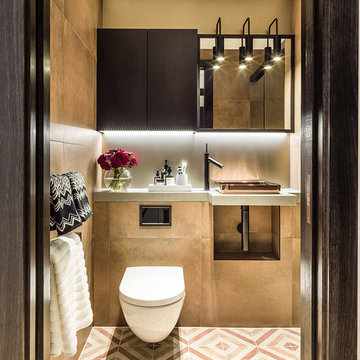
Contemporary cloakroom in Austin with a wall mounted toilet, cement flooring, a vessel sink and multi-coloured floors.

An unusual loft space gets a multifunctional design with movable furnishings to create a flexible and adaptable space for a family with three young children.
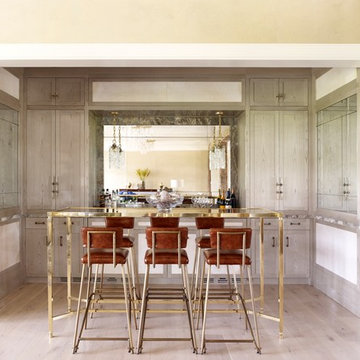
This is an example of a classic breakfast bar in New York with shaker cabinets, light wood cabinets and light hardwood flooring.
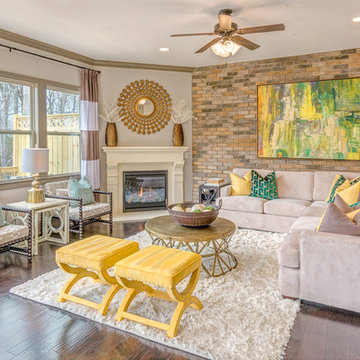
Photo of a classic grey and yellow living room in Atlanta with grey walls, medium hardwood flooring, a corner fireplace and no tv.
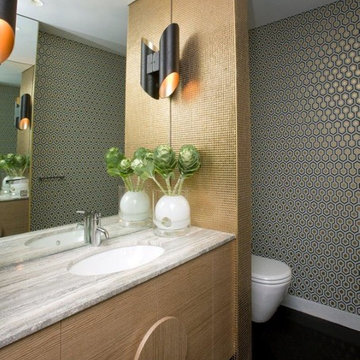
Architecture by Phillips Henningham. Interiors by Melissa Collison. Photo by Karl Beath.
Medium sized retro cloakroom in Sydney with a submerged sink, light wood cabinets and multi-coloured walls.
Medium sized retro cloakroom in Sydney with a submerged sink, light wood cabinets and multi-coloured walls.
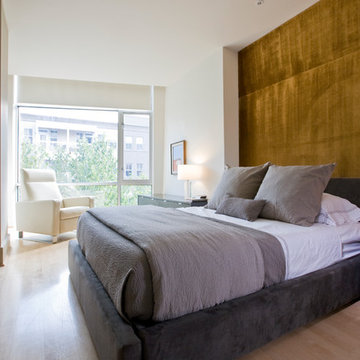
Ernesto Santalla was approached to create a new home for two Washington, DC lawyers wishing to downsize their living space. The move took them from a row house in Washington's historic Dupont Circle neighborhood to a two bedroom apartment in the vibrant, up-and-coming U Street Corridor. Our task was to transform a rather plain and generic apartment into a custom, sophisticated space in a few strategic moves. Ceiling details serve to define functional areas of the living space without creating divisions. Changing some doors from wood to frosted glass, creates a sense of continuity between spaces, and allows light to travel between spaces. Lighting was inserted strategically, to enhance certain functions of the home. The kitchen was partially enclosed with a plane of frosted glass to create visual separation from the main living space while still allowing natural light to filter in from the expansive wall of floor-to-ceiling windows. Color was used to reinforce the architectural intent and simplify spaces, such as the entry, which as many doors and frames. Furniture was selected to blend with the client's collection of heirloom pieces, creating a sophisticated juxtaposition. Statement pieces like a ceiling light from Viabizzuno create impact while maintaining the visual simplicity of our minimal approach.
Photography by Geoffrey Hodgdon
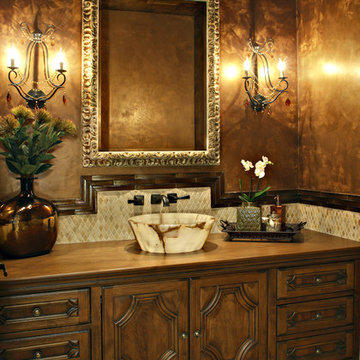
Pam Singleton Photography
This is an example of a traditional cloakroom in Phoenix with a vessel sink.
This is an example of a traditional cloakroom in Phoenix with a vessel sink.
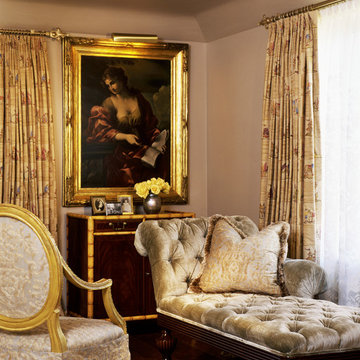
Photography Courtesy of Jason Jung
Inspiration for a classic living room curtain in Chicago with dark hardwood flooring.
Inspiration for a classic living room curtain in Chicago with dark hardwood flooring.
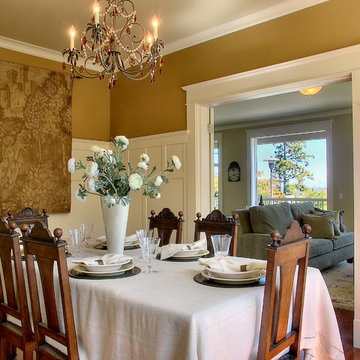
Design ideas for a classic enclosed dining room in Seattle with medium hardwood flooring.
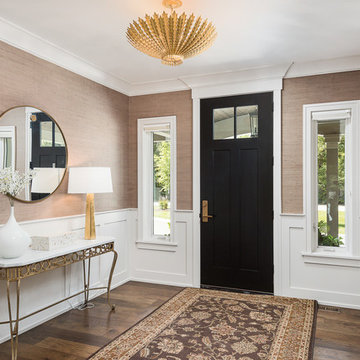
Picture Perfect House
Inspiration for a classic foyer in Chicago with beige walls, dark hardwood flooring, a single front door, a black front door, brown floors and feature lighting.
Inspiration for a classic foyer in Chicago with beige walls, dark hardwood flooring, a single front door, a black front door, brown floors and feature lighting.
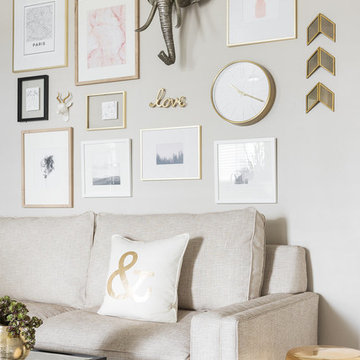
Photo by Lucy Call
Traditional living room in Salt Lake City with beige walls.
Traditional living room in Salt Lake City with beige walls.
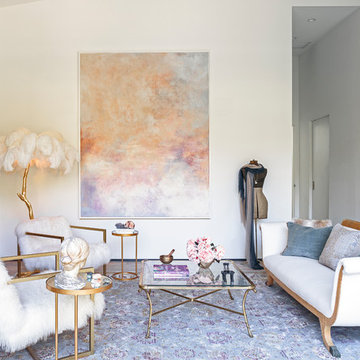
Photo of a traditional formal open plan living room in Los Angeles with white walls, dark hardwood flooring, a standard fireplace, no tv and brown floors.
Decorating With Gold 732 Brown Home Design Ideas, Pictures and Inspiration
5



















