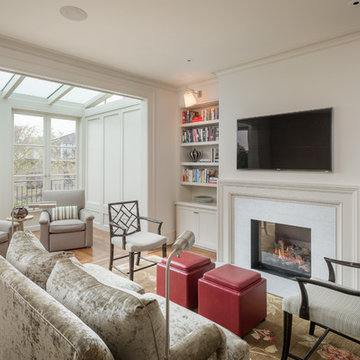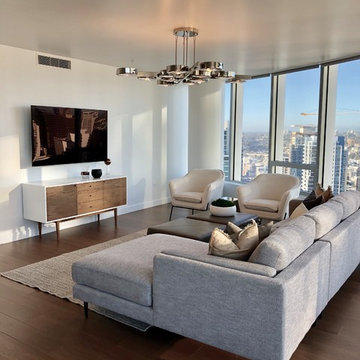995 Brown Home Design Ideas, Pictures and Inspiration

Winner of the 2018 Tour of Homes Best Remodel, this whole house re-design of a 1963 Bennet & Johnson mid-century raised ranch home is a beautiful example of the magic we can weave through the application of more sustainable modern design principles to existing spaces.
We worked closely with our client on extensive updates to create a modernized MCM gem.
Extensive alterations include:
- a completely redesigned floor plan to promote a more intuitive flow throughout
- vaulted the ceilings over the great room to create an amazing entrance and feeling of inspired openness
- redesigned entry and driveway to be more inviting and welcoming as well as to experientially set the mid-century modern stage
- the removal of a visually disruptive load bearing central wall and chimney system that formerly partitioned the homes’ entry, dining, kitchen and living rooms from each other
- added clerestory windows above the new kitchen to accentuate the new vaulted ceiling line and create a greater visual continuation of indoor to outdoor space
- drastically increased the access to natural light by increasing window sizes and opening up the floor plan
- placed natural wood elements throughout to provide a calming palette and cohesive Pacific Northwest feel
- incorporated Universal Design principles to make the home Aging In Place ready with wide hallways and accessible spaces, including single-floor living if needed
- moved and completely redesigned the stairway to work for the home’s occupants and be a part of the cohesive design aesthetic
- mixed custom tile layouts with more traditional tiling to create fun and playful visual experiences
- custom designed and sourced MCM specific elements such as the entry screen, cabinetry and lighting
- development of the downstairs for potential future use by an assisted living caretaker
- energy efficiency upgrades seamlessly woven in with much improved insulation, ductless mini splits and solar gain

Andrew Bramasco
Photo of a large farmhouse fully buried basement in Orange County with beige walls, no fireplace, grey floors and dark hardwood flooring.
Photo of a large farmhouse fully buried basement in Orange County with beige walls, no fireplace, grey floors and dark hardwood flooring.

Photo by Bernard André
Design ideas for a traditional home cinema in San Francisco with a wall mounted tv.
Design ideas for a traditional home cinema in San Francisco with a wall mounted tv.

Rick Lee Photo
Rustic living room in Charleston with a stone fireplace surround and feature lighting.
Rustic living room in Charleston with a stone fireplace surround and feature lighting.

Aaron Leitz Photography
This is an example of a classic living room in San Francisco with a standard fireplace and a wall mounted tv.
This is an example of a classic living room in San Francisco with a standard fireplace and a wall mounted tv.

Photo-Neil Rashba
Inspiration for a contemporary living room in Jacksonville with a wall mounted tv and a stone fireplace surround.
Inspiration for a contemporary living room in Jacksonville with a wall mounted tv and a stone fireplace surround.

David Duncan Livingston
Photo of a classic games room in San Francisco with no fireplace and a built-in media unit.
Photo of a classic games room in San Francisco with no fireplace and a built-in media unit.

bill timmerman
Design ideas for a modern open plan living room in Phoenix with white walls, a ribbon fireplace, concrete flooring and a wall mounted tv.
Design ideas for a modern open plan living room in Phoenix with white walls, a ribbon fireplace, concrete flooring and a wall mounted tv.

Nestled into sloping topography, the design of this home allows privacy from the street while providing unique vistas throughout the house and to the surrounding hill country and downtown skyline. Layering rooms with each other as well as circulation galleries, insures seclusion while allowing stunning downtown views. The owners' goals of creating a home with a contemporary flow and finish while providing a warm setting for daily life was accomplished through mixing warm natural finishes such as stained wood with gray tones in concrete and local limestone. The home's program also hinged around using both passive and active green features. Sustainable elements include geothermal heating/cooling, rainwater harvesting, spray foam insulation, high efficiency glazing, recessing lower spaces into the hillside on the west side, and roof/overhang design to provide passive solar coverage of walls and windows. The resulting design is a sustainably balanced, visually pleasing home which reflects the lifestyle and needs of the clients.
Photography by Andrew Pogue

Inspiration for a contemporary living room in San Diego with white walls, dark hardwood flooring, a wall mounted tv and brown floors.

Large coastal open plan living room in Boston with grey walls, a standard fireplace, a wall mounted tv, light hardwood flooring and feature lighting.

Tricia Shay Photography
Photo of a medium sized contemporary formal open plan living room in Milwaukee with a metal fireplace surround, white walls, dark hardwood flooring, a ribbon fireplace, a wall mounted tv and brown floors.
Photo of a medium sized contemporary formal open plan living room in Milwaukee with a metal fireplace surround, white walls, dark hardwood flooring, a ribbon fireplace, a wall mounted tv and brown floors.

Tatum Brown Custom Homes
{Photo Credit: Danny Piassick}
{Interior Design: Robyn Menter Design Associates}
{Architectural credit: Mark Hoesterey of Stocker Hoesterey Montenegro Architects}

Interior Design: Mod & Stanley Design Inc. (www.modandstanley.com)
Photography: Chris Boyd (www.chrisboydphoto.com)
Photo of a contemporary games room in Other with black walls, medium hardwood flooring, a ribbon fireplace and a wall mounted tv.
Photo of a contemporary games room in Other with black walls, medium hardwood flooring, a ribbon fireplace and a wall mounted tv.

Design ideas for a medium sized contemporary look-out basement in Toronto with white walls, light hardwood flooring, a stone fireplace surround, beige floors, a ribbon fireplace and a feature wall.

Traditional home office in Other with medium hardwood flooring, a standard fireplace, a stone fireplace surround, a freestanding desk, brown floors and beige walls.

This is an example of a traditional living room in New York with grey walls, medium hardwood flooring, a standard fireplace, a wall mounted tv, brown floors and feature lighting.

Design ideas for a medium sized contemporary multi-use home gym in Minneapolis with brown walls and black floors.

Photo by Vance Fox showing the dramatic Great Room, which is open to the Kitchen and Dining (not shown) & Rec Loft above. A large sliding glass door wall spills out onto both covered and uncovered terrace areas, for dining, relaxing by the fire or in the sunken spa.

Jeffrey Jakucyk: Photographer
Photo of a large classic back terrace in Cincinnati with a roof extension and feature lighting.
Photo of a large classic back terrace in Cincinnati with a roof extension and feature lighting.
995 Brown Home Design Ideas, Pictures and Inspiration
1



















