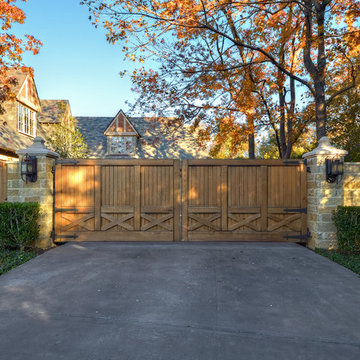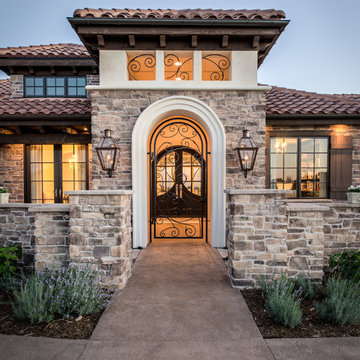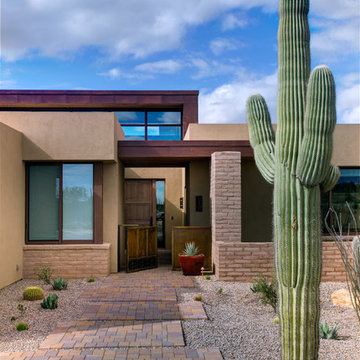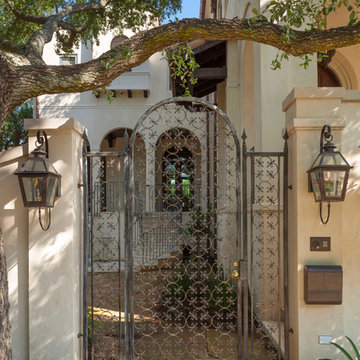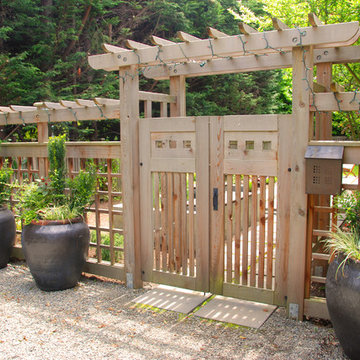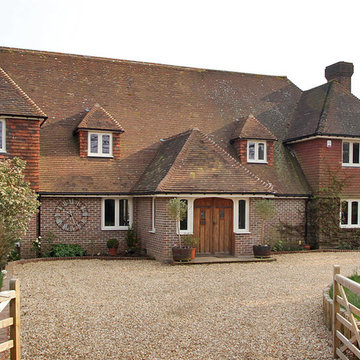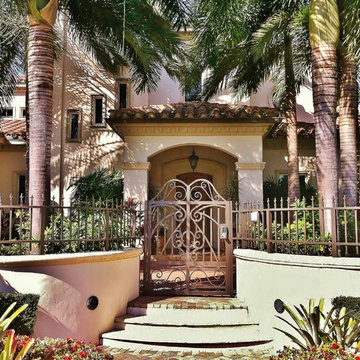62 Brown Home Design Ideas, Pictures and Inspiration
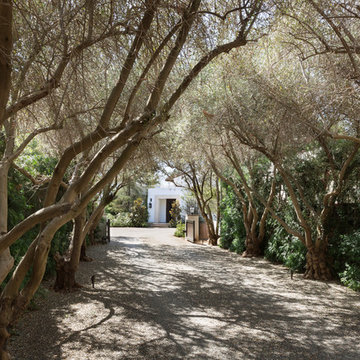
Allay of olive trees at entrance to estate
This is an example of a traditional front driveway garden in Los Angeles with gravel.
This is an example of a traditional front driveway garden in Los Angeles with gravel.
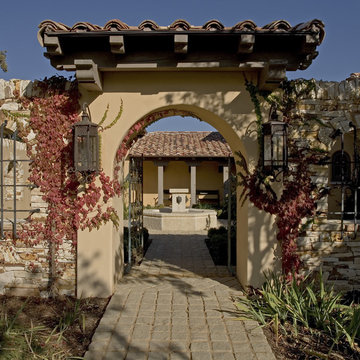
Spanish Colonial Hacienda
Architect: John Malick & Associates
Photograph by J.D. Peterson
Design ideas for a mediterranean entrance in San Francisco with a double front door and a metal front door.
Design ideas for a mediterranean entrance in San Francisco with a double front door and a metal front door.
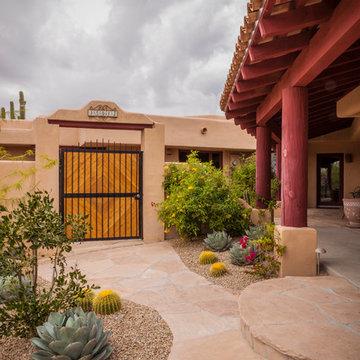
s
This is an example of a courtyard xeriscape garden in Phoenix with a garden path.
This is an example of a courtyard xeriscape garden in Phoenix with a garden path.
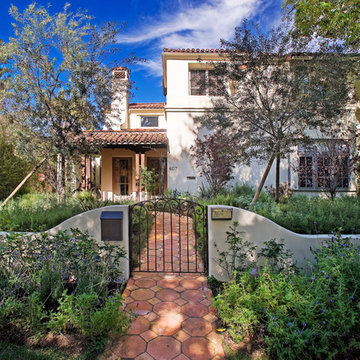
Photo by Everett Fenton Gidley
Design ideas for a white mediterranean two floor render detached house in Los Angeles with a pitched roof and a tiled roof.
Design ideas for a white mediterranean two floor render detached house in Los Angeles with a pitched roof and a tiled roof.
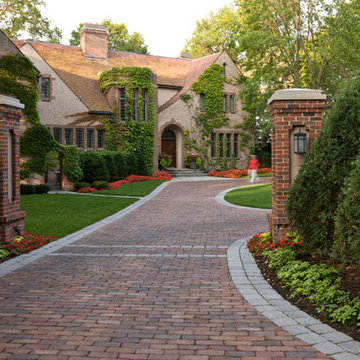
The entire grounds of this Lake Minnetonka home was renovated as part of a major home remodel.
The orientation of the entrance was improved to better align automobile traffic. The new permeable driveway is built of recycled clay bricks placed on gravel. The remainder of the front yard is organized by soft lawn spaces and large Birch trees. The entrance to the home is accentuated by masses of annual flowers that frame the bluestone steps.
On the lake side of the home a secluded, private patio offers refuge from the more publicly viewed backyard.
This project earned Windsor Companies a Grand Honor award and Judge's Choice by the Minnesota Nursery and Landscape Association.
Photos by Paul Crosby.
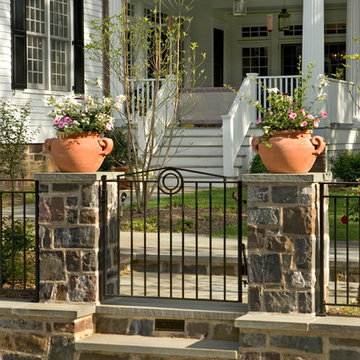
A beautiful stone wall detail and custom rod iron fencing enclosing the pool.
This is an example of a large traditional back formal full sun garden for summer in Other with a potted garden and natural stone paving.
This is an example of a large traditional back formal full sun garden for summer in Other with a potted garden and natural stone paving.
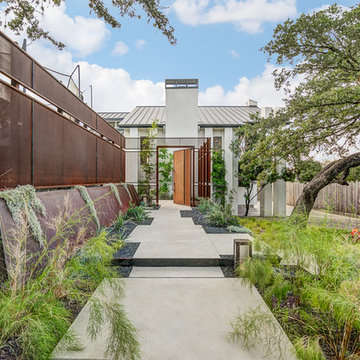
Inspiration for a contemporary front garden in Austin with a garden path, concrete paving and a metal fence.

(c) steve keating photography
Wolf Creek View Cabin sits in a lightly treed meadow, surrounded by foothills and mountains in Eastern Washington. The 1,800 square foot home is designed as two interlocking “L’s”. A covered patio is located at the intersection of one “L,” offering a protected place to sit while enjoying sweeping views of the valley. A lighter screening “L” creates a courtyard that provides shelter from seasonal winds and an intimate space with privacy from neighboring houses.
The building mass is kept low in order to minimize the visual impact of the cabin on the valley floor. The roof line and walls extend into the landscape and abstract the mountain profiles beyond. Weathering steel siding blends with the natural vegetation and provides a low maintenance exterior.
We believe this project is successful in its peaceful integration with the landscape and offers an innovative solution in form and aesthetics for cabin architecture.
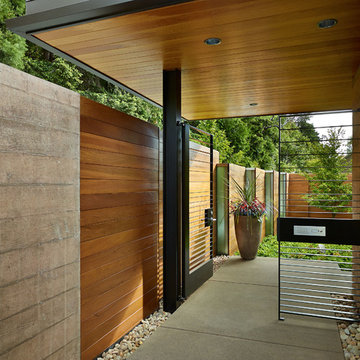
Contractor: Prestige Residential Construction; Interior Design: NB Design Group; Photo: Benjamin Benschneider
This is an example of a contemporary garden in Seattle.
This is an example of a contemporary garden in Seattle.
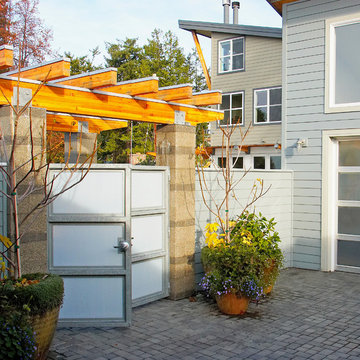
Courtyard gate with the Hannon residence in the background. The gate is constructed of Lexan panels set into a galvanized steel frame. The arbor is constructed of Glu-Lam beams with galvanized steel caps to protect the wood from water. the arbor is also attached to the masonry columns with galvanized steel connectors. This image is taken from inside the common courtyard, located between the two houses, looking back to the Hannon residence. Photography by Lucas Henning.
The gate was designed by Roger Hill, Landscape Architect.
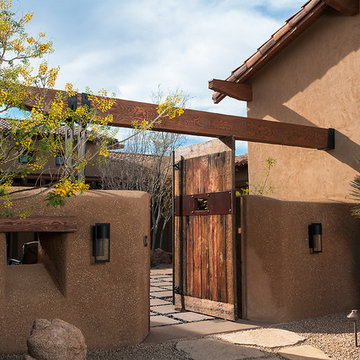
Mark Boisclair Photography
Design ideas for a garden in Phoenix with a desert look.
Design ideas for a garden in Phoenix with a desert look.
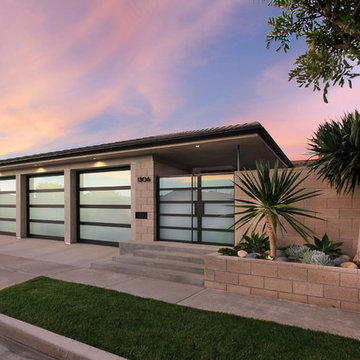
Architecture by Anders Lasater Architects. Interior Design and Landscape Design by Exotica Design Group. Photos by Jeri Koegel.
Design ideas for a large and gey retro bungalow render house exterior in Orange County.
Design ideas for a large and gey retro bungalow render house exterior in Orange County.
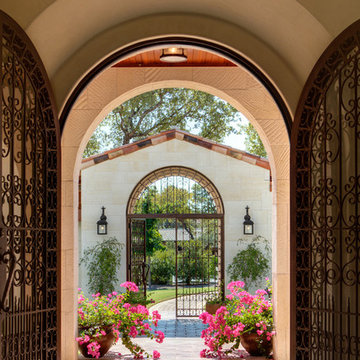
The view from the foyer through the Canterra doors to the courtyard and entry gatehouse beyond. The doors are recessed into a plaster arch and are of the same design as the Canterra wrought-iron gate at the gatehouse.
Alexander Stross
62 Brown Home Design Ideas, Pictures and Inspiration
2




















