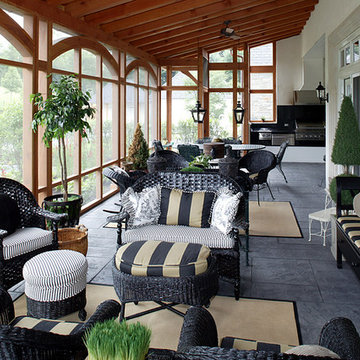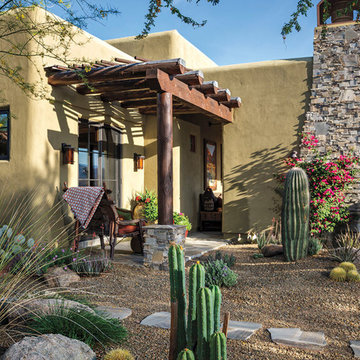258 Brown Home Design Ideas, Pictures and Inspiration

Inspiration for a white and small contemporary bungalow detached house in Austin with mixed cladding, a pitched roof and a metal roof.
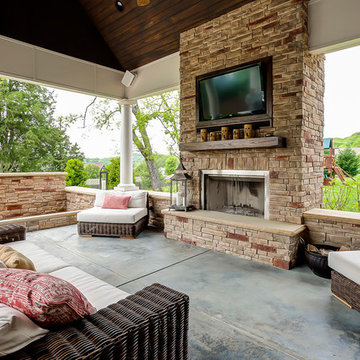
This is an example of a large traditional back patio in Nashville with concrete slabs, a roof extension and a fireplace.

This is an example of a medium sized and brown rustic two floor house exterior in Charlotte with wood cladding.
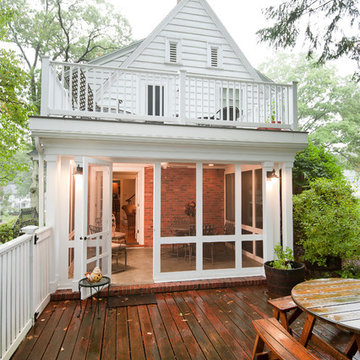
In this addition design you get the best of both worlds. Both in and outdoor spaces while taking in fabulous views.
John Gauvin-Studio One, Manchester, NH
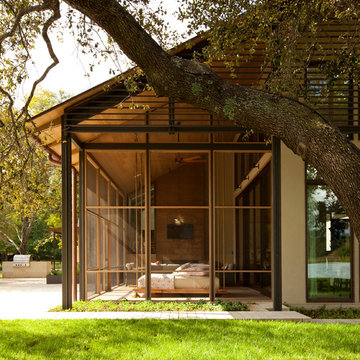
Nick Johnson
Inspiration for a contemporary house exterior in Austin with mixed cladding.
Inspiration for a contemporary house exterior in Austin with mixed cladding.
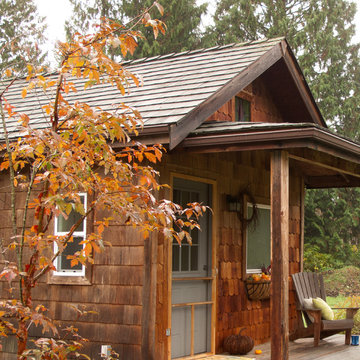
In fall the warm foliage of the paperbark maple plays beautifully of the cedar siding od this rustic garden cabin
Le jardinet
Photo of a rustic detached guesthouse in Seattle.
Photo of a rustic detached guesthouse in Seattle.
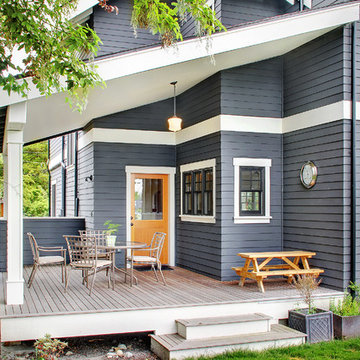
Traditional craftsman home with covered back patio.
Design ideas for a medium sized classic back terrace in Seattle with a roof extension and feature lighting.
Design ideas for a medium sized classic back terrace in Seattle with a roof extension and feature lighting.
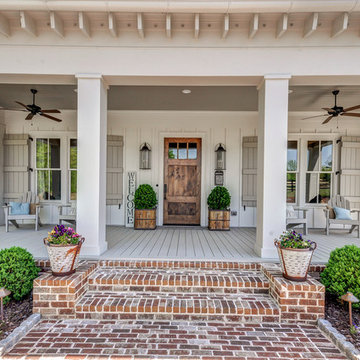
Advantage Home Tours
Design ideas for a farmhouse entrance in Atlanta with a single front door and a medium wood front door.
Design ideas for a farmhouse entrance in Atlanta with a single front door and a medium wood front door.

The complementary colors of a natural stone wall, bluestone caps and a bluestone pathway with welcoming sitting area give this home a unique look.
Design ideas for a medium sized rustic porch in New York with a single front door, a blue front door, grey walls and slate flooring.
Design ideas for a medium sized rustic porch in New York with a single front door, a blue front door, grey walls and slate flooring.

This is an example of a medium sized and white traditional two floor house exterior in Atlanta with a pitched roof, a brown roof and a mixed material roof.
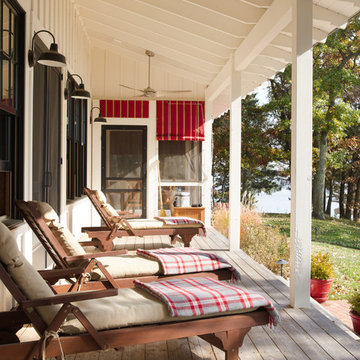
Gridley + Graves Photographers
BeDe Design
Inspiration for a medium sized farmhouse veranda in Philadelphia with decking and a roof extension.
Inspiration for a medium sized farmhouse veranda in Philadelphia with decking and a roof extension.
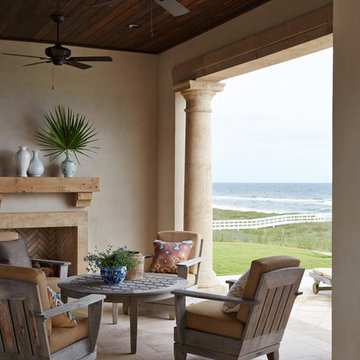
Lucas Allen
Design ideas for a mediterranean back patio in Jacksonville with a roof extension and a fireplace.
Design ideas for a mediterranean back patio in Jacksonville with a roof extension and a fireplace.
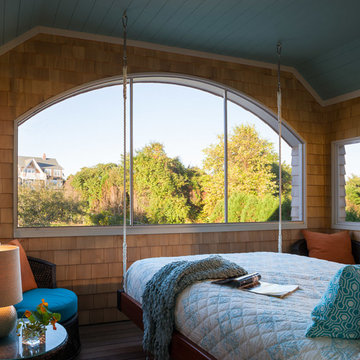
Warren Jagger Photography
Medium sized coastal veranda in Providence with decking and a roof extension.
Medium sized coastal veranda in Providence with decking and a roof extension.
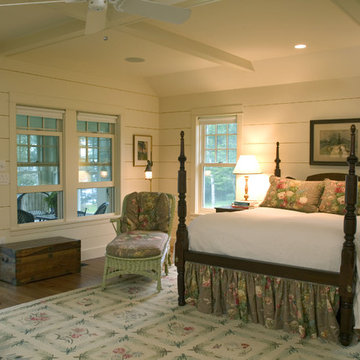
Photo by Randy O'Rourke
Inspiration for a classic bedroom in Boston with white walls.
Inspiration for a classic bedroom in Boston with white walls.
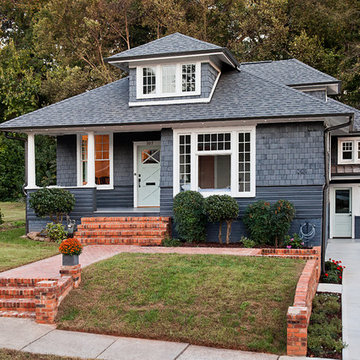
Joel Lassiter
Gey and medium sized traditional two floor detached house in Charlotte with mixed cladding, a hip roof and a shingle roof.
Gey and medium sized traditional two floor detached house in Charlotte with mixed cladding, a hip roof and a shingle roof.

In order for the kitchen to serve the back porch, I designed the window opening to be a glass garage door, with continuous granite countertop. It's perfect.
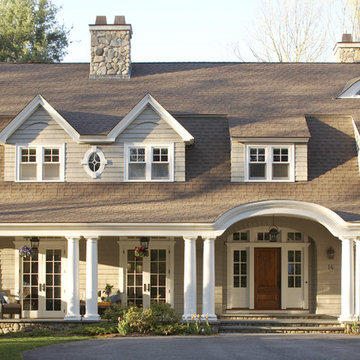
Roof Color: Weathered Wood
Siding Color: Benjamin Moore matched to C2 Paint's Wood Ash Color.
Design ideas for a large and gey traditional two floor detached house in Boston with wood cladding and a shingle roof.
Design ideas for a large and gey traditional two floor detached house in Boston with wood cladding and a shingle roof.
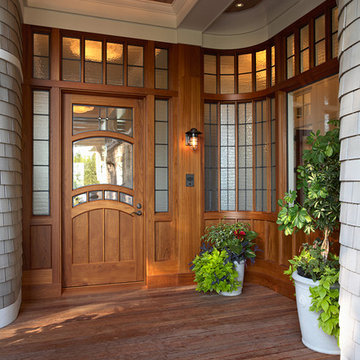
Photography: Susan Gilmore
Contractor: Choice Wood Company
Interior Design: Billy Beson Company
Landscape Architect: Damon Farber
Project Size: 4000+ SF (First Floor + Second Floor)
258 Brown Home Design Ideas, Pictures and Inspiration
1




















