Brown L-shaped Kitchen Ideas and Designs
Refine by:
Budget
Sort by:Popular Today
41 - 60 of 121,092 photos
Item 1 of 3

INVINCIBLE™ H20 LUXURY VINYL PLANK from Carpet One Floor & Home is a breakthrough in flooring, giving you waterproof protection, outstanding durability, and high-end handcrafted designer looks.
We love how the wicker material in the bar stools ties together the light color of the cabinetry with the deeper warm color of the hardwood flooring.
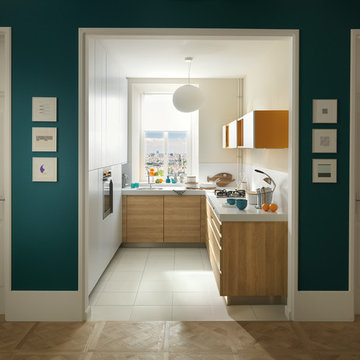
Maximize space with this smartly designed kitchen. With a Scandinavian feel the NEW Portland range is perfect for a small but perfectly formed kitchen. High density particle board finished in melamine to give a matt finish.

Photos by Gwendolyn Lanstrum
Photo of a large contemporary l-shaped kitchen/diner in Cleveland with a built-in sink, raised-panel cabinets, beige cabinets, granite worktops, grey splashback, ceramic splashback, stainless steel appliances, dark hardwood flooring and an island.
Photo of a large contemporary l-shaped kitchen/diner in Cleveland with a built-in sink, raised-panel cabinets, beige cabinets, granite worktops, grey splashback, ceramic splashback, stainless steel appliances, dark hardwood flooring and an island.

A unique combination of materials and design details blend to form an originally rustic kitchen with a European flair. The centerpiece of the design is the over mantle hood with surrounding reclaimed beams. A La Cornue range is a fitting complementary piece. An artisan rich space, the sink is hand hammered in pewter and table island base custom fabricated in hammered iron. The pantry doors are repurposed with the grill work made from a vintage fence!
Cabinets in custom green, alder wood on island, Sub Zero integrated refrigerator, Miele Coffee maker and single wall oven, La Cornue 36” Cornue Fe range.
Photographer - Bruce Van Inwegen

James Kruger, LandMark Photography
Interior Design: Martha O'Hara Interiors
Architect: Sharratt Design & Company
Photo of a large classic l-shaped open plan kitchen in Minneapolis with a belfast sink, beaded cabinets, limestone worktops, beige splashback, stone tiled splashback, an island, dark wood cabinets, stainless steel appliances, dark hardwood flooring and brown floors.
Photo of a large classic l-shaped open plan kitchen in Minneapolis with a belfast sink, beaded cabinets, limestone worktops, beige splashback, stone tiled splashback, an island, dark wood cabinets, stainless steel appliances, dark hardwood flooring and brown floors.

Rustic kitchen cabinets with green Viking appliances. Cabinets were built by Fedewa Custom Works. Warm, sunset colors make this kitchen very inviting. Steamboat Springs, Colorado. The cabinets are knotty alder wood, with a stain and glaze we developed here in our shop.

John Buchan Homes
Large traditional l-shaped kitchen/diner in Seattle with a submerged sink, raised-panel cabinets, medium wood cabinets, granite worktops, white splashback, ceramic splashback, stainless steel appliances, medium hardwood flooring, an island, brown floors and beige worktops.
Large traditional l-shaped kitchen/diner in Seattle with a submerged sink, raised-panel cabinets, medium wood cabinets, granite worktops, white splashback, ceramic splashback, stainless steel appliances, medium hardwood flooring, an island, brown floors and beige worktops.

Inspiration for a medium sized classic l-shaped open plan kitchen in Los Angeles with a belfast sink, raised-panel cabinets, white cabinets, blue splashback, stainless steel appliances, engineered stone countertops, glass tiled splashback, medium hardwood flooring, an island and grey worktops.

Existing 100 year old Arts and Crafts home. Kitchen space was completely gutted down to framing. In floor heat, chefs stove, custom site-built cabinetry and soapstone countertops bring kitchen up to date.
Designed by Jean Rehkamp and Ryan Lawinger of Rehkamp Larson Architects.
Greg Page Photography

Step into a kitchen that exudes both modern sophistication and inviting warmth. The space is anchored by a stunning natural quartzite countertop, its veined patterns reminiscent of a sun-drenched landscape. The countertop stretches across the kitchen, gracing both the perimeter cabinetry and the curved island, its gentle curves adding a touch of dynamism to the layout.
White oak cabinetry provides a grounding contrast to the cool quartzite. The rich, natural grain of the wood, paired with a crisp white paint, create a sense of airiness and visual lightness. This interplay of textures and tones adds depth and dimension to the space.
Breaking away from the traditional rectilinear lines, the island features curved panels that echo the countertop's gentle sweep. This unexpected detail adds a touch of whimsy and softens the overall aesthetic. The warm vinyl flooring complements the wood cabinetry, creating a sense of continuity underfoot.

Design ideas for a medium sized coastal l-shaped open plan kitchen in Dorset with shaker cabinets, grey cabinets, multi-coloured splashback, glass tiled splashback, medium hardwood flooring, an island, multi-coloured floors and multicoloured worktops.
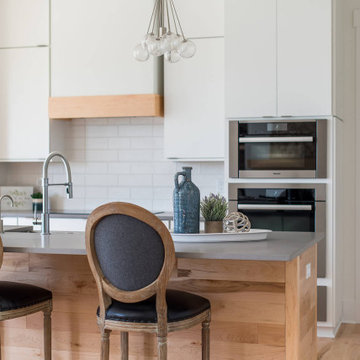
With a focus on lived-in comfort and light, airy spaces, this new construction is designed to feel like home before the moving vans arrive. Everything Home consulted on the floor plan and exterior style of this luxury home with the builders at Old Town Design Group. When construction neared completion, Everything Home returned to specify hard finishes and color schemes throughout and stage the decor and accessories. Start to finish, Everything Home designs dream homes.
---
Project completed by Wendy Langston's Everything Home interior design firm, which serves Carmel, Zionsville, Fishers, Westfield, Noblesville, and Indianapolis.
For more about Everything Home, see here: https://everythinghomedesigns.com/
To learn more about this project, see here:
https://everythinghomedesigns.com/portfolio/scandinavian-luxury-home/
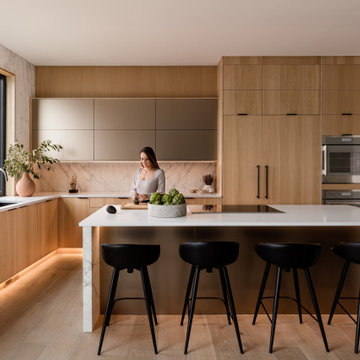
This is an example of a medium sized contemporary l-shaped kitchen in Seattle with flat-panel cabinets and light wood cabinets.
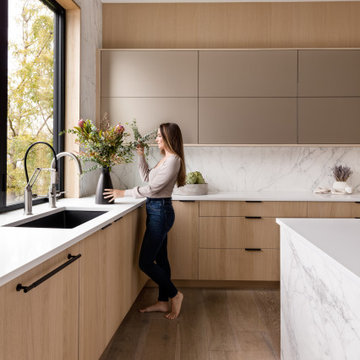
Photo of a medium sized contemporary l-shaped kitchen in Seattle with flat-panel cabinets and light wood cabinets.

Design ideas for a large midcentury l-shaped kitchen/diner in San Francisco with a submerged sink, flat-panel cabinets, brown cabinets, engineered stone countertops, white splashback, porcelain splashback, stainless steel appliances, light hardwood flooring, an island and white worktops.

Our clients wanted to replace an existing suburban home with a modern house at the same Lexington address where they had lived for years. The structure the clients envisioned would complement their lives and integrate the interior of the home with the natural environment of their generous property. The sleek, angular home is still a respectful neighbor, especially in the evening, when warm light emanates from the expansive transparencies used to open the house to its surroundings. The home re-envisions the suburban neighborhood in which it stands, balancing relationship to the neighborhood with an updated aesthetic.
The floor plan is arranged in a “T” shape which includes a two-story wing consisting of individual studies and bedrooms and a single-story common area. The two-story section is arranged with great fluidity between interior and exterior spaces and features generous exterior balconies. A staircase beautifully encased in glass stands as the linchpin between the two areas. The spacious, single-story common area extends from the stairwell and includes a living room and kitchen. A recessed wooden ceiling defines the living room area within the open plan space.
Separating common from private spaces has served our clients well. As luck would have it, construction on the house was just finishing up as we entered the Covid lockdown of 2020. Since the studies in the two-story wing were physically and acoustically separate, zoom calls for work could carry on uninterrupted while life happened in the kitchen and living room spaces. The expansive panes of glass, outdoor balconies, and a broad deck along the living room provided our clients with a structured sense of continuity in their lives without compromising their commitment to aesthetically smart and beautiful design.

A conceptual kitchen design in Arlington, Virginia with decor and materials inspired by African art, handicrafts and organic materials juxtaposted with modern lines, materials, and fixtures.
Floating marble shelves are used in lieu of wall cabinets to allow for easy-access to kitchenware and to display decorative items and cookbooks.
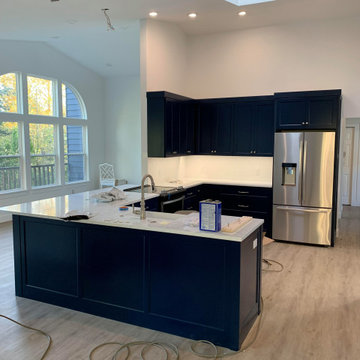
Blue cabinets with stainless steel appliances
Design ideas for a small l-shaped kitchen/diner in Seattle with a built-in sink, blue cabinets, stainless steel appliances and white worktops.
Design ideas for a small l-shaped kitchen/diner in Seattle with a built-in sink, blue cabinets, stainless steel appliances and white worktops.

For this rare build, we co-remodeled with the client, an architect who came to us looking for a kitchen-expert to match the new home design.
They were creating a warm, tactile, Scandi-Modern aesthetic, so we sourced organic materials and contrasted them with dark, industrial components.
Simple light grey countertops and white walls were paired with thick, clean drawers and shelves and flanked slick graphite grey cabinets. The island mirrored the countertops and drawers and was married with a large, slab-legged wooden table and darker wood chairs.
Finally, a slim, long hanging light echoed the graphite grey cabinets and created a line of vision that pointed to the kitchen’s large windows that displayed a lush, green exterior.
Together, the space felt at once contemporary and natural.

Inspiration for a midcentury l-shaped kitchen/diner in Portland with a built-in sink, medium wood cabinets, engineered stone countertops, white splashback, metro tiled splashback, stainless steel appliances, light hardwood flooring, an island, white worktops and exposed beams.
Brown L-shaped Kitchen Ideas and Designs
3