Brown L-shaped Kitchen Ideas and Designs
Refine by:
Budget
Sort by:Popular Today
101 - 120 of 121,092 photos
Item 1 of 3
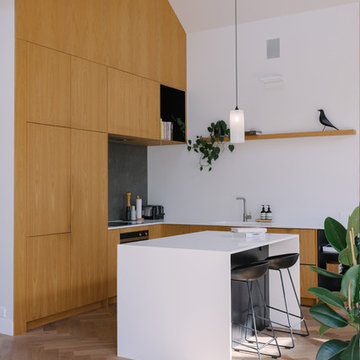
This is an example of a contemporary l-shaped kitchen in Auckland with flat-panel cabinets, medium wood cabinets, light hardwood flooring, an island, beige floors and white worktops.
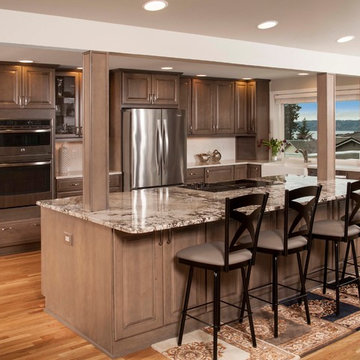
Inspiration for a traditional l-shaped kitchen in Seattle with a belfast sink, raised-panel cabinets, dark wood cabinets, beige splashback, stainless steel appliances, light hardwood flooring, an island, beige worktops and granite worktops.

Inspiration for a large classic l-shaped kitchen/diner with a belfast sink, shaker cabinets, white cabinets, marble worktops, white splashback, ceramic splashback, integrated appliances, vinyl flooring, an island, multi-coloured floors and beige worktops.

This is an example of a large modern l-shaped open plan kitchen in Omaha with a belfast sink, flat-panel cabinets, medium wood cabinets, marble worktops, white splashback, stone slab splashback, stainless steel appliances, light hardwood flooring, an island, beige floors and grey worktops.
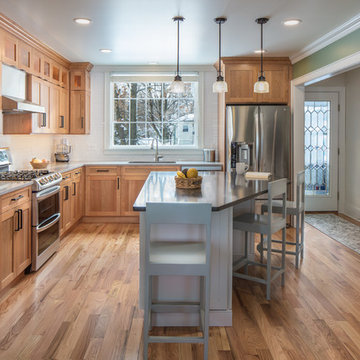
Design ideas for a traditional l-shaped kitchen in Burlington with a submerged sink, shaker cabinets, medium wood cabinets, white splashback, metro tiled splashback, stainless steel appliances, medium hardwood flooring, an island, brown floors and grey worktops.
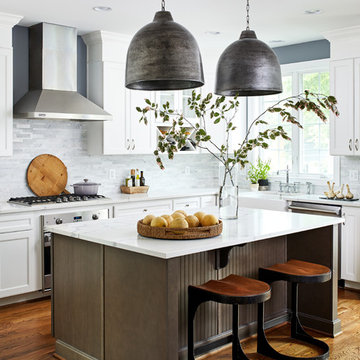
Photos by Stacy Zarin Goldberg
Photo of a medium sized traditional l-shaped kitchen in DC Metro with medium hardwood flooring, brown floors, a belfast sink, recessed-panel cabinets, white cabinets, grey splashback, stainless steel appliances, an island and white worktops.
Photo of a medium sized traditional l-shaped kitchen in DC Metro with medium hardwood flooring, brown floors, a belfast sink, recessed-panel cabinets, white cabinets, grey splashback, stainless steel appliances, an island and white worktops.

Large victorian l-shaped kitchen/diner in Omaha with a belfast sink, raised-panel cabinets, distressed cabinets, granite worktops, multi-coloured splashback, stone tiled splashback, integrated appliances, dark hardwood flooring, an island, brown floors and beige worktops.

This is an example of a rustic l-shaped kitchen in Minneapolis with shaker cabinets, dark wood cabinets, beige splashback, matchstick tiled splashback, black appliances, an island, beige floors and black worktops.
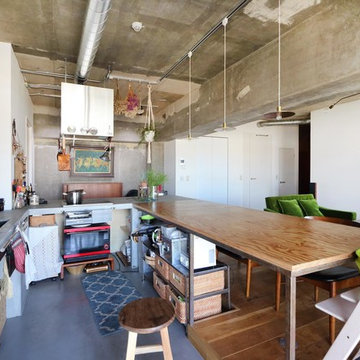
Design ideas for a rustic l-shaped kitchen in Tokyo with a single-bowl sink, open cabinets, concrete worktops, concrete flooring, a breakfast bar and grey floors.

Designed and built by TreHus Architects
Design ideas for a large traditional l-shaped kitchen/diner in Minneapolis with a single-bowl sink, grey cabinets, quartz worktops, white splashback, mosaic tiled splashback, stainless steel appliances, medium hardwood flooring, an island, white worktops, brown floors and shaker cabinets.
Design ideas for a large traditional l-shaped kitchen/diner in Minneapolis with a single-bowl sink, grey cabinets, quartz worktops, white splashback, mosaic tiled splashback, stainless steel appliances, medium hardwood flooring, an island, white worktops, brown floors and shaker cabinets.

Design ideas for a small contemporary l-shaped kitchen in San Francisco with a submerged sink, flat-panel cabinets, medium wood cabinets, engineered stone countertops, black appliances, marble flooring, an island, white floors, white worktops and window splashback.

Roehner Ryan
Photo of a large rural l-shaped open plan kitchen in Phoenix with a belfast sink, beaded cabinets, white cabinets, engineered stone countertops, grey splashback, marble splashback, integrated appliances, light hardwood flooring, an island, beige floors and grey worktops.
Photo of a large rural l-shaped open plan kitchen in Phoenix with a belfast sink, beaded cabinets, white cabinets, engineered stone countertops, grey splashback, marble splashback, integrated appliances, light hardwood flooring, an island, beige floors and grey worktops.
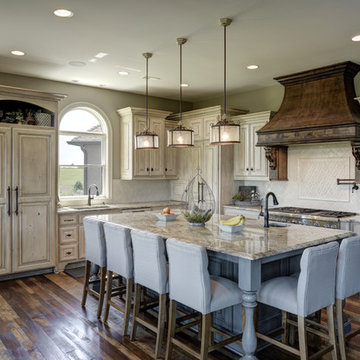
Design ideas for a classic l-shaped kitchen in Other with a submerged sink, raised-panel cabinets, beige cabinets, white splashback, integrated appliances, dark hardwood flooring, an island, brown floors and beige worktops.

Photos: Eric Lucero
Photo of a large rustic l-shaped kitchen/diner in Denver with a submerged sink, flat-panel cabinets, grey cabinets, grey splashback, stainless steel appliances, medium hardwood flooring, an island, brown floors and white worktops.
Photo of a large rustic l-shaped kitchen/diner in Denver with a submerged sink, flat-panel cabinets, grey cabinets, grey splashback, stainless steel appliances, medium hardwood flooring, an island, brown floors and white worktops.

This kitchen is strikingly bright and airy with white cabinetry, a white island, and white stools, while maintaining its warmth with the gentle, medium stains on the wood floor and countertop, and bronze hardware. It is perfectly designed for day-to-day functionality with ample counter space, and a spacious, integrated dining area for 5, while being ready to entertain at a moment’s notice, with a built-in TV & fireplace, double-ovens, and a deep farmhouse sink. Cabinetry fitted with glass-insert cabinet doors and a significant amount of storage space complete this versatile and stunning environment – but the secret, hidden charm of this space? A two-sided fireplace that opens up into both the kitchen and the living room, beautifully connecting the two areas with fluid design.
PC: Fred Huntsberger

Transitional white kitchen with quartz counter-tops and polished nickel fixtures.
Photography: Michael Alan Kaskel
Inspiration for a large traditional l-shaped kitchen in Chicago with a belfast sink, shaker cabinets, white cabinets, engineered stone countertops, marble splashback, stainless steel appliances, an island, brown floors, multi-coloured splashback, dark hardwood flooring and grey worktops.
Inspiration for a large traditional l-shaped kitchen in Chicago with a belfast sink, shaker cabinets, white cabinets, engineered stone countertops, marble splashback, stainless steel appliances, an island, brown floors, multi-coloured splashback, dark hardwood flooring and grey worktops.
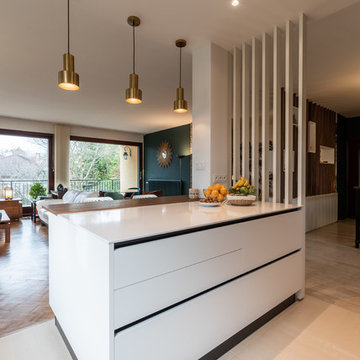
Lotfi Dakhli
This is an example of a medium sized classic l-shaped open plan kitchen in Lyon with a submerged sink, composite countertops, black splashback, stainless steel appliances, ceramic flooring, an island, beige floors and black worktops.
This is an example of a medium sized classic l-shaped open plan kitchen in Lyon with a submerged sink, composite countertops, black splashback, stainless steel appliances, ceramic flooring, an island, beige floors and black worktops.
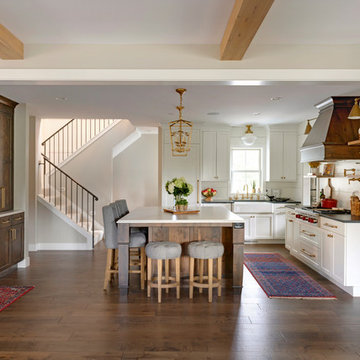
This remodel is a stunning 100-year-old Wayzata home! The home’s history was embraced while giving the home a refreshing new look. Every aspect of this renovation was thoughtfully considered to turn the home into a "DREAM HOME" for generations to enjoy. With Mingle designed cabinetry throughout several rooms of the home, there is plenty of storage and style. A turn-of-the-century transitional farmhouse home is sure to please the eyes of many and be the perfect fit for this family for years to come.
Spacecrafting Photography

Photos via: Jellis Craig Eltham
This kitchen renovation transformed our client's Warrandyte home into a modern/industrial space - beautifully complimenting the owner's existing decorating tastes. Our design brief included functionality for the family, kitchen-to-living accessibility and guest entertaining whilst also conveying the owners personal style. In collaboration with our client, we decided to use stainless steel bench tops with a waterfall end. This is featured at the end of the sink and cooktop run and also seen visually cutting through the front of the lightwood island. Being an abstract design, the use of symmetry was essential. This is seen with the dual waterfall ends, but also with the white cabinet creating a mirrored "L" shape to the lightwood wall oven tower and under bench cabinets. Complete with black tapware, black feature light, stainless steel stools and subway tile splashback, this design is definitely one to bookmark.

New open kitchen, dining and living area features Caesarstone countertops and a new island with combination of natural walnut lower cabinets and lacquer painted upper cabinets. Interior design by ODS Architecture included furniture selection of the bar stools which are Duda by Sossego in walnut. New dining table and matching chairs are the Up series by Huppe Magnolia. A Mooi Heracleum pendant is over the white glass top dining table..
Brown L-shaped Kitchen Ideas and Designs
6