Brown L-shaped Kitchen Ideas and Designs
Refine by:
Budget
Sort by:Popular Today
121 - 140 of 121,092 photos
Item 1 of 3

Transitional white kitchen with quartz counter-tops and polished nickel fixtures.
Photography: Michael Alan Kaskel
Inspiration for a large traditional l-shaped kitchen in Chicago with a belfast sink, shaker cabinets, white cabinets, engineered stone countertops, marble splashback, stainless steel appliances, an island, brown floors, multi-coloured splashback, dark hardwood flooring and grey worktops.
Inspiration for a large traditional l-shaped kitchen in Chicago with a belfast sink, shaker cabinets, white cabinets, engineered stone countertops, marble splashback, stainless steel appliances, an island, brown floors, multi-coloured splashback, dark hardwood flooring and grey worktops.
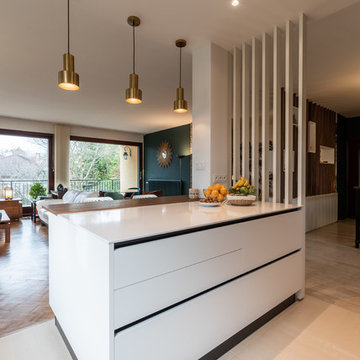
Lotfi Dakhli
This is an example of a medium sized classic l-shaped open plan kitchen in Lyon with a submerged sink, composite countertops, black splashback, stainless steel appliances, ceramic flooring, an island, beige floors and black worktops.
This is an example of a medium sized classic l-shaped open plan kitchen in Lyon with a submerged sink, composite countertops, black splashback, stainless steel appliances, ceramic flooring, an island, beige floors and black worktops.
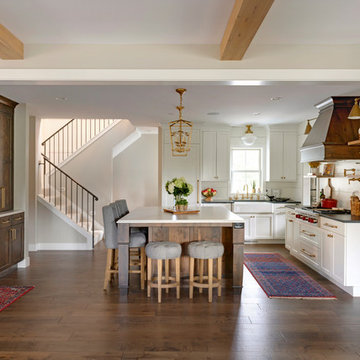
This remodel is a stunning 100-year-old Wayzata home! The home’s history was embraced while giving the home a refreshing new look. Every aspect of this renovation was thoughtfully considered to turn the home into a "DREAM HOME" for generations to enjoy. With Mingle designed cabinetry throughout several rooms of the home, there is plenty of storage and style. A turn-of-the-century transitional farmhouse home is sure to please the eyes of many and be the perfect fit for this family for years to come.
Spacecrafting Photography

Photos via: Jellis Craig Eltham
This kitchen renovation transformed our client's Warrandyte home into a modern/industrial space - beautifully complimenting the owner's existing decorating tastes. Our design brief included functionality for the family, kitchen-to-living accessibility and guest entertaining whilst also conveying the owners personal style. In collaboration with our client, we decided to use stainless steel bench tops with a waterfall end. This is featured at the end of the sink and cooktop run and also seen visually cutting through the front of the lightwood island. Being an abstract design, the use of symmetry was essential. This is seen with the dual waterfall ends, but also with the white cabinet creating a mirrored "L" shape to the lightwood wall oven tower and under bench cabinets. Complete with black tapware, black feature light, stainless steel stools and subway tile splashback, this design is definitely one to bookmark.

New open kitchen, dining and living area features Caesarstone countertops and a new island with combination of natural walnut lower cabinets and lacquer painted upper cabinets. Interior design by ODS Architecture included furniture selection of the bar stools which are Duda by Sossego in walnut. New dining table and matching chairs are the Up series by Huppe Magnolia. A Mooi Heracleum pendant is over the white glass top dining table..
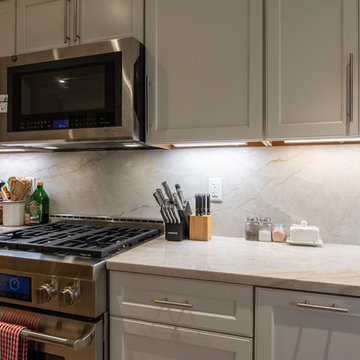
This is an example of a medium sized classic l-shaped kitchen/diner in Boston with a submerged sink and quartz worktops.

Alastair Bird
Photo of a small contemporary l-shaped kitchen/diner in Vancouver with a double-bowl sink, flat-panel cabinets, white cabinets, white splashback, marble splashback, light hardwood flooring, an island, white worktops, integrated appliances, beige floors and engineered stone countertops.
Photo of a small contemporary l-shaped kitchen/diner in Vancouver with a double-bowl sink, flat-panel cabinets, white cabinets, white splashback, marble splashback, light hardwood flooring, an island, white worktops, integrated appliances, beige floors and engineered stone countertops.
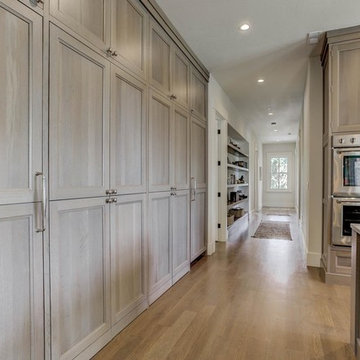
Photography: RockinMedia.
This gorgeous new-build in Cherry Hills Village has a spacious floor plan with a warm mix of rustic and transitional style, a perfect complement to its Colorado backdrop.
Kitchen cabinets: Crystal Cabinets, Tahoe door style, Sunwashed Grey stain with VanDyke Brown highlight on quarter-sawn oak.
Cabinet design by Caitrin McIlvain, BKC Kitchen and Bath, in partnership with ReConstruct. Inc.

Mark Scowen
Medium sized classic l-shaped open plan kitchen in Auckland with concrete flooring, grey floors, a double-bowl sink, recessed-panel cabinets, white cabinets, white splashback, stainless steel appliances, an island and white worktops.
Medium sized classic l-shaped open plan kitchen in Auckland with concrete flooring, grey floors, a double-bowl sink, recessed-panel cabinets, white cabinets, white splashback, stainless steel appliances, an island and white worktops.
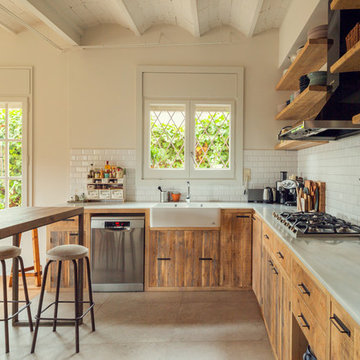
Yago Partal
Photo of a mediterranean l-shaped kitchen in Barcelona with medium wood cabinets, white splashback, stainless steel appliances, an island, a belfast sink, flat-panel cabinets, metro tiled splashback, beige floors and grey worktops.
Photo of a mediterranean l-shaped kitchen in Barcelona with medium wood cabinets, white splashback, stainless steel appliances, an island, a belfast sink, flat-panel cabinets, metro tiled splashback, beige floors and grey worktops.

Photo of a rustic l-shaped kitchen in Other with a submerged sink, medium wood cabinets, grey splashback, integrated appliances, medium hardwood flooring, an island, brown floors, grey worktops and flat-panel cabinets.

Meero
Medium sized contemporary l-shaped enclosed kitchen in Paris with a submerged sink, grey cabinets, grey splashback, stainless steel appliances, light hardwood flooring, no island, brown floors, grey worktops and flat-panel cabinets.
Medium sized contemporary l-shaped enclosed kitchen in Paris with a submerged sink, grey cabinets, grey splashback, stainless steel appliances, light hardwood flooring, no island, brown floors, grey worktops and flat-panel cabinets.

Design ideas for a small rustic l-shaped kitchen in Minneapolis with a belfast sink, shaker cabinets, white cabinets, grey splashback, metro tiled splashback, stainless steel appliances, an island, brown floors and brown worktops.

This active family purchased their home and began remodeling before moving in. The out-dated kitchen had oak cabinets and 4" orange tile on the countertops that had to go! (see before photos) It was replaced with a light and bright eat in kitchen. The expansive island provides ample counter space not only for baking and eating, but homework and crafts. Cabinetry with convenient access to blind corners, thoughtful layout for function and storage created a kitchen that is truly the heart of their home. The laundry room is clean and fresh with larger cabinets and a relocated laundry sink under the window. The family room fireplace was also updated with new surround and custom bookcases.
PHOTOS: Designer's Edge
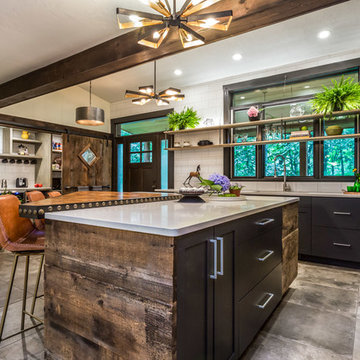
Brittany Fecteau
Design ideas for a large industrial l-shaped kitchen pantry in Manchester with a submerged sink, flat-panel cabinets, black cabinets, engineered stone countertops, white splashback, porcelain splashback, stainless steel appliances, cement flooring, an island, grey floors and white worktops.
Design ideas for a large industrial l-shaped kitchen pantry in Manchester with a submerged sink, flat-panel cabinets, black cabinets, engineered stone countertops, white splashback, porcelain splashback, stainless steel appliances, cement flooring, an island, grey floors and white worktops.
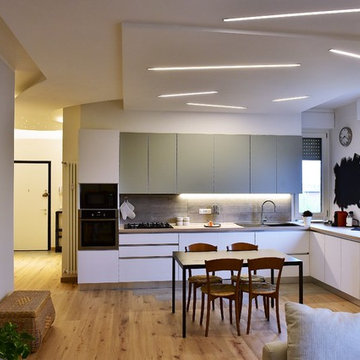
open space zona living.
Photo of a contemporary l-shaped kitchen/diner in Bologna with flat-panel cabinets, white cabinets, a double-bowl sink, grey splashback, black appliances, medium hardwood flooring, no island and brown floors.
Photo of a contemporary l-shaped kitchen/diner in Bologna with flat-panel cabinets, white cabinets, a double-bowl sink, grey splashback, black appliances, medium hardwood flooring, no island and brown floors.

Inspiration for a traditional l-shaped kitchen in Other with a submerged sink, flat-panel cabinets, light wood cabinets, wood worktops, window splashback, stainless steel appliances, light hardwood flooring, an island, beige floors and white worktops.
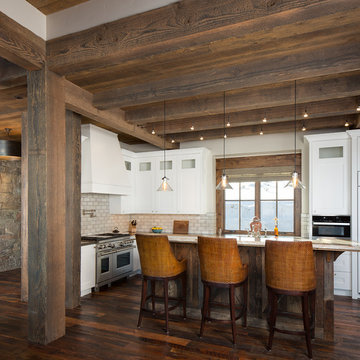
Design ideas for a rustic l-shaped kitchen in Salt Lake City with recessed-panel cabinets, white cabinets, beige splashback, metro tiled splashback, integrated appliances, dark hardwood flooring, an island and brown floors.

Scott Amundson Photography
Photo of a medium sized country l-shaped kitchen/diner in Minneapolis with dark hardwood flooring, a belfast sink, shaker cabinets, white cabinets, marble worktops, blue splashback, metro tiled splashback, integrated appliances, an island, brown floors and white worktops.
Photo of a medium sized country l-shaped kitchen/diner in Minneapolis with dark hardwood flooring, a belfast sink, shaker cabinets, white cabinets, marble worktops, blue splashback, metro tiled splashback, integrated appliances, an island, brown floors and white worktops.

Open Kitchen with large island. Two-tone cabinetry with decorative end panels. White quartz counters with stainless steel hood and brass pendant light fixtures.
Brown L-shaped Kitchen Ideas and Designs
7