Brown Midcentury House Exterior Ideas and Designs
Refine by:
Budget
Sort by:Popular Today
1 - 20 of 546 photos
Item 1 of 3

Mariko Reed
Inspiration for a medium sized and brown retro bungalow detached house in San Francisco with wood cladding and a flat roof.
Inspiration for a medium sized and brown retro bungalow detached house in San Francisco with wood cladding and a flat roof.

This mid-century modern was a full restoration back to this home's former glory. New cypress siding was installed to match the home's original appearance. New windows with period correct mulling and details were installed throughout the home.
Photo credit - Inspiro 8 Studios
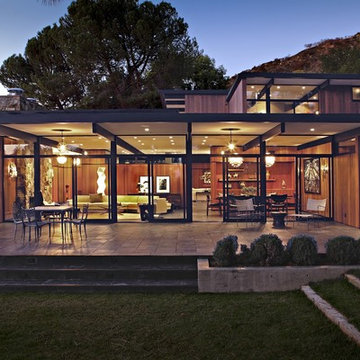
Inspiration for a medium sized and brown midcentury two floor glass detached house in Dusseldorf with a flat roof.
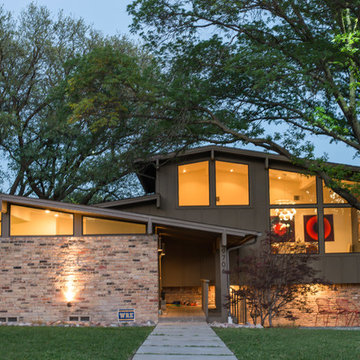
Photography by Shayna Fontana
Inspiration for a medium sized and brown retro two floor detached house in Dallas with mixed cladding, a pitched roof and a shingle roof.
Inspiration for a medium sized and brown retro two floor detached house in Dallas with mixed cladding, a pitched roof and a shingle roof.
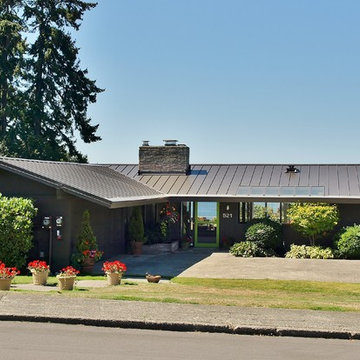
This is an example of a medium sized and brown midcentury bungalow house exterior in Seattle with wood cladding and a pitched roof.

Reverse Shed Eichler
This project is part tear-down, part remodel. The original L-shaped plan allowed the living/ dining/ kitchen wing to be completely re-built while retaining the shell of the bedroom wing virtually intact. The rebuilt entertainment wing was enlarged 50% and covered with a low-slope reverse-shed roof sloping from eleven to thirteen feet. The shed roof floats on a continuous glass clerestory with eight foot transom. Cantilevered steel frames support wood roof beams with eaves of up to ten feet. An interior glass clerestory separates the kitchen and livingroom for sound control. A wall-to-wall skylight illuminates the north wall of the kitchen/family room. New additions at the back of the house add several “sliding” wall planes, where interior walls continue past full-height windows to the exterior, complimenting the typical Eichler indoor-outdoor ceiling and floor planes. The existing bedroom wing has been re-configured on the interior, changing three small bedrooms into two larger ones, and adding a guest suite in part of the original garage. A previous den addition provided the perfect spot for a large master ensuite bath and walk-in closet. Natural materials predominate, with fir ceilings, limestone veneer fireplace walls, anigre veneer cabinets, fir sliding windows and interior doors, bamboo floors, and concrete patios and walks. Landscape design by Bernard Trainor: www.bernardtrainor.com (see “Concrete Jungle” in April 2014 edition of Dwell magazine). Microsoft Media Center installation of the Year, 2008: www.cybermanor.com/ultimate_install.html (automated shades, radiant heating system, and lights, as well as security & sound).

This 1960s split-level home desperately needed a change - not bigger space, just better. We removed the walls between the kitchen, living, and dining rooms to create a large open concept space that still allows a clear definition of space, while offering sight lines between spaces and functions. Homeowners preferred an open U-shape kitchen rather than an island to keep kids out of the cooking area during meal-prep, while offering easy access to the refrigerator and pantry. Green glass tile, granite countertops, shaker cabinets, and rustic reclaimed wood accents highlight the unique character of the home and family. The mix of farmhouse, contemporary and industrial styles make this house their ideal home.
Outside, new lap siding with white trim, and an accent of shake shingles under the gable. The new red door provides a much needed pop of color. Landscaping was updated with a new brick paver and stone front stoop, walk, and landscaping wall.

Concrete patio with Ipe wood walls. Floor to ceiling windows and doors to living room with exposed wood beamed ceiling and mid-century modern style furniture, in mid-century-modern home renovation in Berkeley, California - Photo by Bruce Damonte.

This is an example of a large and brown retro bungalow detached house in San Francisco with wood cladding, a hip roof, a metal roof, a grey roof and board and batten cladding.

A small terrace off of the main living area is at left. Steps lead down to a fire pit at the back of their lot. Photo by Christopher Wright, CR
Medium sized and brown retro bungalow detached house in Indianapolis with wood cladding, a flat roof and a mixed material roof.
Medium sized and brown retro bungalow detached house in Indianapolis with wood cladding, a flat roof and a mixed material roof.
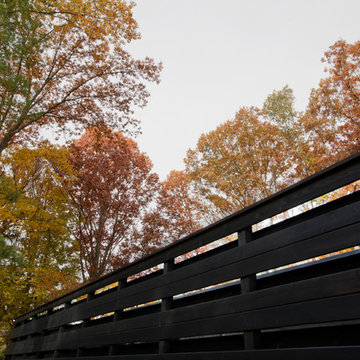
Midcentury Modern Remodel includes new privacy wall enclosing moss garden opening to bedrooms - Architecture: HAUS | Architecture For Modern Lifestyles - Interior Architecture: HAUS with Design Studio Vriesman, General Contractor: Wrightworks, Landscape Architecture: A2 Design, Photography: HAUS
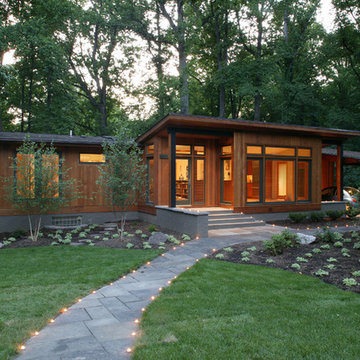
Architect: Brennan + Company
Photo credit: Anne Gummerson
Photo of a brown retro bungalow house exterior in DC Metro with wood cladding and a hip roof.
Photo of a brown retro bungalow house exterior in DC Metro with wood cladding and a hip roof.

Oversized, black, tinted windows with thin trim. Stairwell to front door entry. Upgraded roof with black tiles. Manicured symmetrical lawn care.
Photo of a medium sized and brown retro bungalow brick detached house in Dallas with a pitched roof and a shingle roof.
Photo of a medium sized and brown retro bungalow brick detached house in Dallas with a pitched roof and a shingle roof.
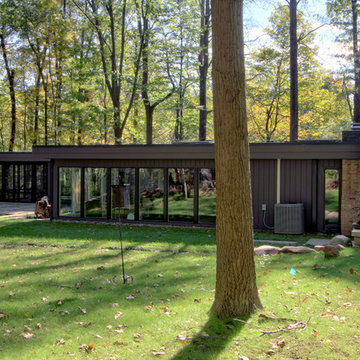
Tall windows take advantage of their wood lot. At far left is the screened porch, covered by an extension of the main roof. Photo by Christopher Wright, CR
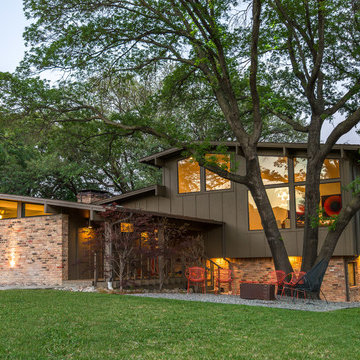
Photography by Shayna Fontana
This is an example of a medium sized and brown midcentury two floor detached house in Dallas with mixed cladding, a pitched roof and a shingle roof.
This is an example of a medium sized and brown midcentury two floor detached house in Dallas with mixed cladding, a pitched roof and a shingle roof.
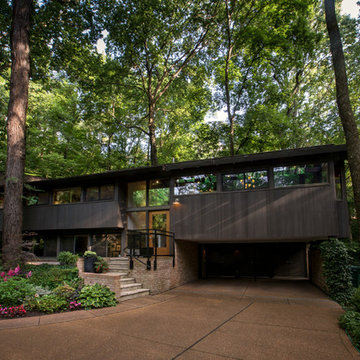
Renovation of a mid-century modern house originally built by Buford Pickens, Dean of the School of Architecture at Washington Universtiy, as his his own residence. to the left is a Master Bedroom addition connected to the house by a bridge.
Photographer: Paul Bussman
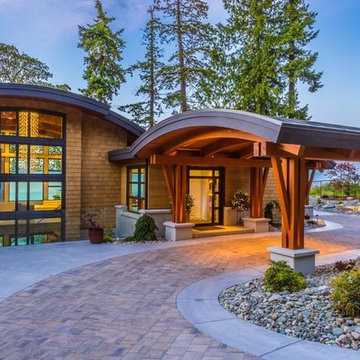
Design ideas for a medium sized and brown midcentury two floor brick house exterior in Dallas.
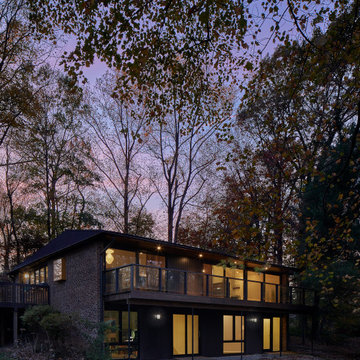
Design ideas for a brown retro two floor brick detached house in DC Metro with a hip roof and a shingle roof.
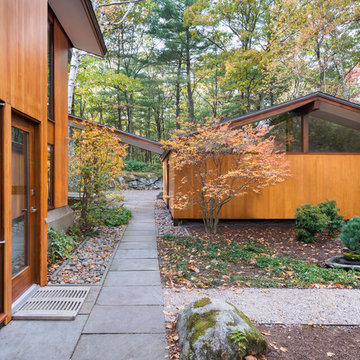
This house west of Boston was originally designed in 1958 by the great New England modernist, Henry Hoover. He built his own modern home in Lincoln in 1937, the year before the German émigré Walter Gropius built his own world famous house only a few miles away. By the time this 1958 house was built, Hoover had matured as an architect; sensitively adapting the house to the land and incorporating the clients wish to recreate the indoor-outdoor vibe of their previous home in Hawaii.
The house is beautifully nestled into its site. The slope of the roof perfectly matches the natural slope of the land. The levels of the house delicately step down the hill avoiding the granite ledge below. The entry stairs also follow the natural grade to an entry hall that is on a mid level between the upper main public rooms and bedrooms below. The living spaces feature a south- facing shed roof that brings the sun deep in to the home. Collaborating closely with the homeowner and general contractor, we freshened up the house by adding radiant heat under the new purple/green natural cleft slate floor. The original interior and exterior Douglas fir walls were stripped and refinished.
Photo by: Nat Rea Photography
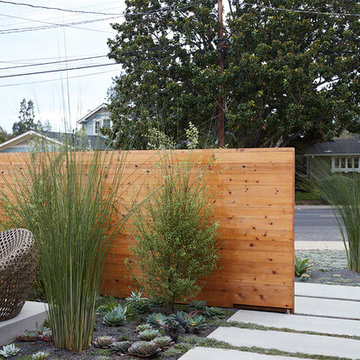
Mariko Reed
Inspiration for a medium sized and brown retro bungalow detached house in San Francisco with wood cladding and a flat roof.
Inspiration for a medium sized and brown retro bungalow detached house in San Francisco with wood cladding and a flat roof.
Brown Midcentury House Exterior Ideas and Designs
1