Brown Midcentury House Exterior Ideas and Designs
Refine by:
Budget
Sort by:Popular Today
161 - 180 of 546 photos
Item 1 of 3
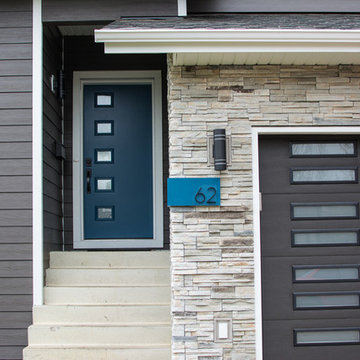
A modern exterior renovation to this mid-century home. The siding was updated with new paint, stonework, and modern address detail.
Medium sized and brown midcentury two floor detached house with mixed cladding.
Medium sized and brown midcentury two floor detached house with mixed cladding.
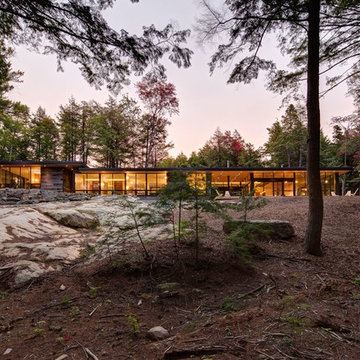
Arnaud Marthouret
Photo of a medium sized and brown midcentury bungalow glass detached house in Toronto with a flat roof.
Photo of a medium sized and brown midcentury bungalow glass detached house in Toronto with a flat roof.
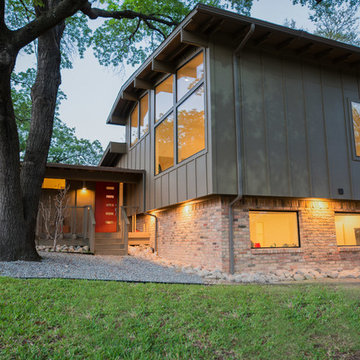
Photography by Shayna Fontana
This is an example of a medium sized and brown midcentury two floor detached house in Dallas with mixed cladding, a pitched roof and a shingle roof.
This is an example of a medium sized and brown midcentury two floor detached house in Dallas with mixed cladding, a pitched roof and a shingle roof.
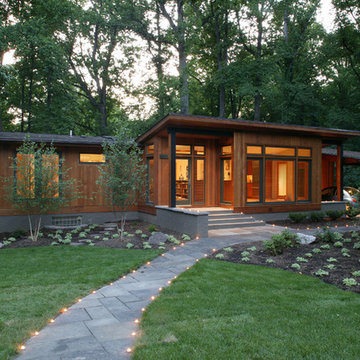
Architect: Brennan + Company
Photo credit: Anne Gummerson
Photo of a brown retro bungalow house exterior in DC Metro with wood cladding and a hip roof.
Photo of a brown retro bungalow house exterior in DC Metro with wood cladding and a hip roof.
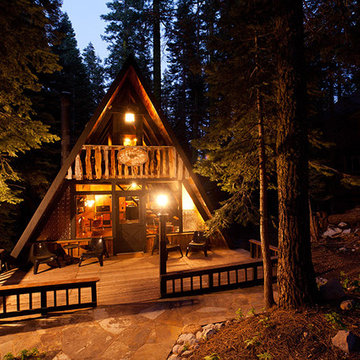
Mike Graff
This is an example of a medium sized and brown midcentury two floor house exterior in Sacramento with wood cladding.
This is an example of a medium sized and brown midcentury two floor house exterior in Sacramento with wood cladding.
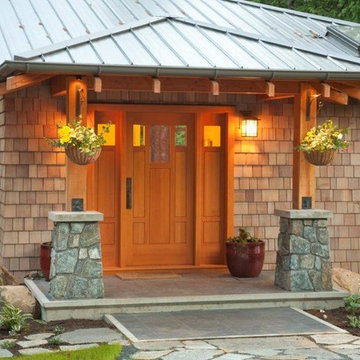
Medium sized and brown midcentury two floor house exterior in Vancouver with wood cladding and a mansard roof.
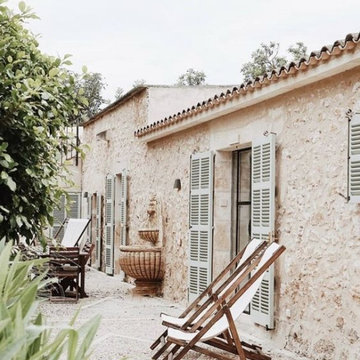
Design ideas for an expansive and brown retro two floor detached house in Orange County with mixed cladding and a mixed material roof.
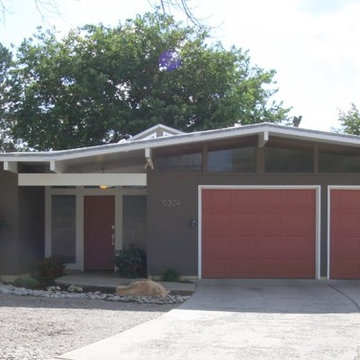
The new color scheme and landscaping.
This is an example of a large and brown midcentury bungalow house exterior in Albuquerque with wood cladding.
This is an example of a large and brown midcentury bungalow house exterior in Albuquerque with wood cladding.
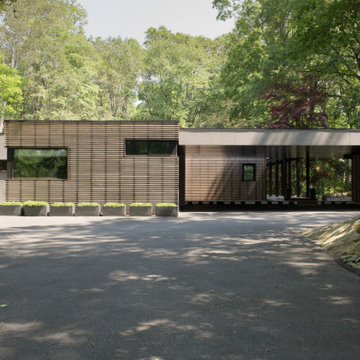
The front elevation upon approach from the drive, looking at new addition and carport, which serve to reorient the everyday entrance for the family to a new mudroom in the addition.
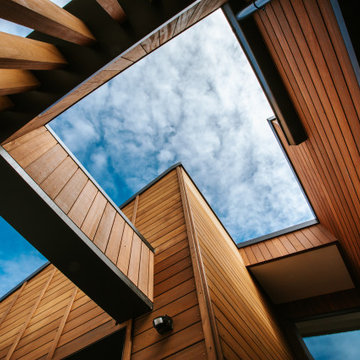
Designed to be the perfect Alpine Escape, this home has room for friends and family arriving from out of town to enjoy all that the Wanaka and Central Otago region has to offer. Features include natural timber cladding, designer kitchen, 3 bedrooms, 2 bathrooms, separate laundry and even a drying room. This home is the perfect escape, with all you need to easily deal with the clean from a long day on the slopes or the lake, and then its time to relax!
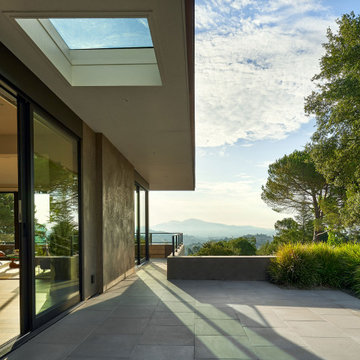
Mid-Century Modern Restoration -
Mid-century modern terrace with view of Mount Diablo in Lafayette, California. Photo by Jonathan Mitchell Photography
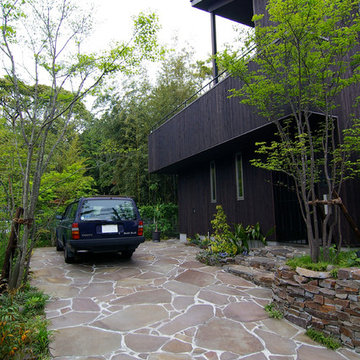
This is an example of a brown midcentury two floor detached house in Other with wood cladding, a lean-to roof and a metal roof.
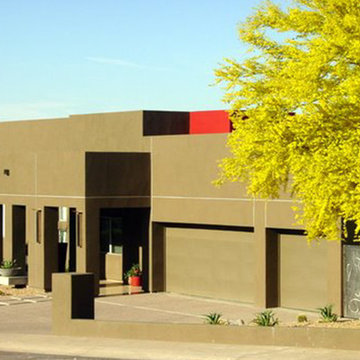
This 1970's desert ranch house was expanded and completely overhauled into a clean, contemporary style. Kelp-patterned stainless steel and copper were featured in the custom light fixtures and gate.
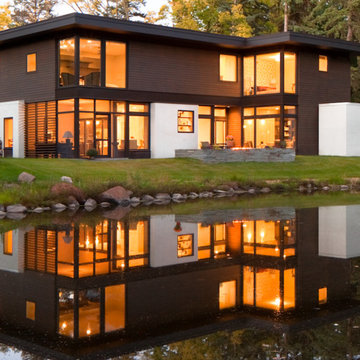
Build: Rocky DiGiacomo, DiGiacomo Homes
Interior Design: Gigi DiGiacomo, DiGiacomo Homes
Photo: Susan Gilmore Photography
Photo of a small and brown midcentury two floor house exterior in Minneapolis with a flat roof.
Photo of a small and brown midcentury two floor house exterior in Minneapolis with a flat roof.
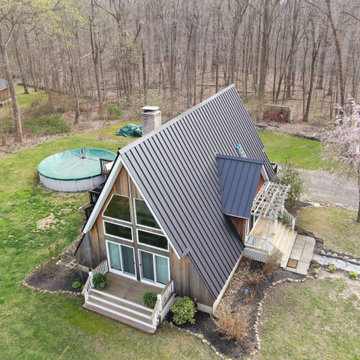
Overhead view of this new Englert matte black standing seam steel roof was all this classic Connecticut A-Frame. After stripping off the previous asphalt roof, we repaired the decking as needed and then installed GAF Storm Guard Ice and Water membrane across the entire deck. We then installed 3,000 square feet of 24-gauge matte black Englert standing seam.
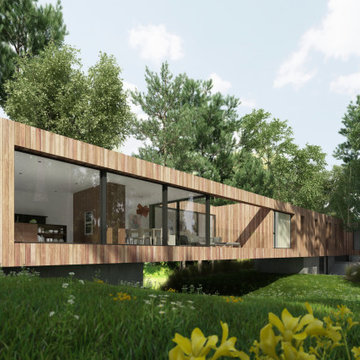
Dan Brunn Architecture prides itself on the economy and efficiency of its designs, so the firm was eager to incorporate BONE Structure’s steel system in Bridge House. Combining classic post-and-beam structure with energy-efficient solutions, BONE Structure delivers a flexible, durable, and sustainable product. “Building construction technology is so far behind, and we haven’t really progressed,” says Brunn, “so we were excited by the prospect working with BONE Structure.”
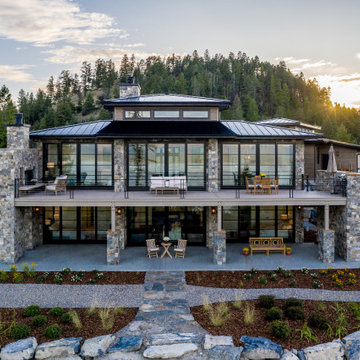
Glass, Glass and more Glass.
Inspiration for a medium sized and brown midcentury two floor detached house in Other with wood cladding, a hip roof and a metal roof.
Inspiration for a medium sized and brown midcentury two floor detached house in Other with wood cladding, a hip roof and a metal roof.
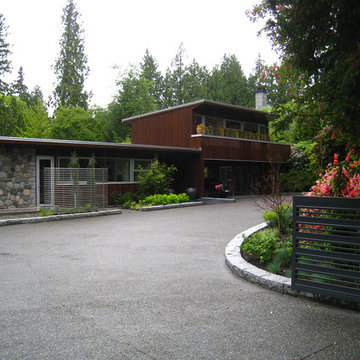
Martin Tessler Photographer
Expansive and brown midcentury two floor house exterior in Vancouver with wood cladding.
Expansive and brown midcentury two floor house exterior in Vancouver with wood cladding.
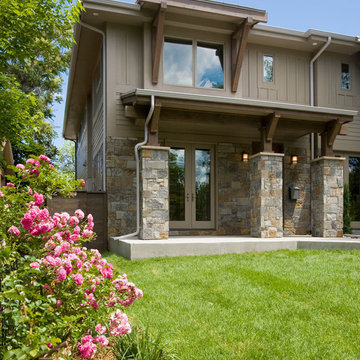
Midcentury Inspired New Construction
Design ideas for a large and brown retro two floor house exterior in Denver with mixed cladding and a flat roof.
Design ideas for a large and brown retro two floor house exterior in Denver with mixed cladding and a flat roof.
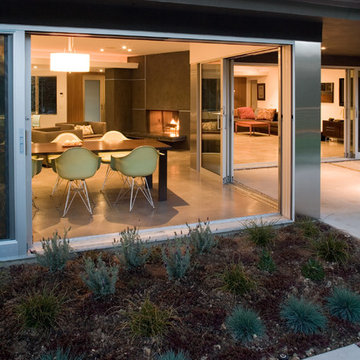
Design ideas for a medium sized and brown retro bungalow render house exterior in Los Angeles.
Brown Midcentury House Exterior Ideas and Designs
9