Brown Rustic House Exterior Ideas and Designs
Refine by:
Budget
Sort by:Popular Today
21 - 40 of 9,047 photos
Item 1 of 3
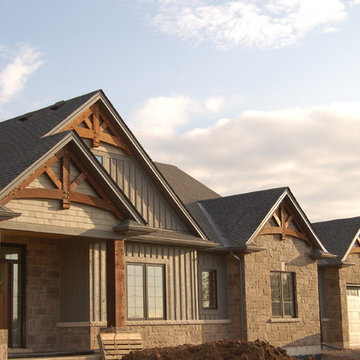
Medium sized and brown rustic two floor house exterior in Toronto with mixed cladding and a pitched roof.
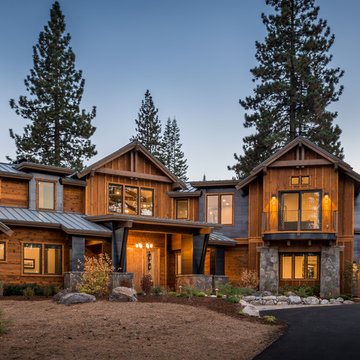
Design ideas for a large and brown rustic two floor detached house in Sacramento with wood cladding, a pitched roof and a mixed material roof.
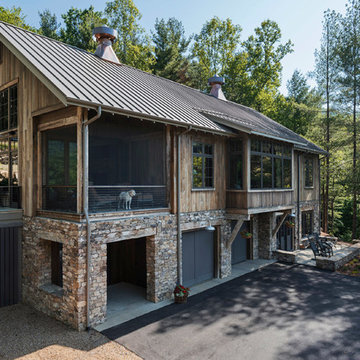
We used the timber frame of a century old barn to build this rustic modern house. The barn was dismantled, and reassembled on site. Inside, we designed the home to showcase as much of the original timber frame as possible.
Photography by Todd Crawford
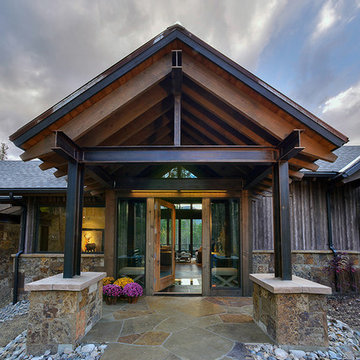
Inspiration for a large and brown rustic two floor detached house in Denver with wood cladding, a pitched roof and a shingle roof.
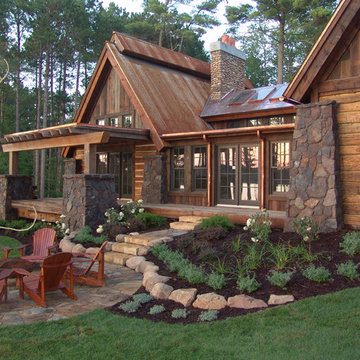
Photo of a brown and medium sized rustic bungalow detached house with wood cladding, a pitched roof and a metal roof.
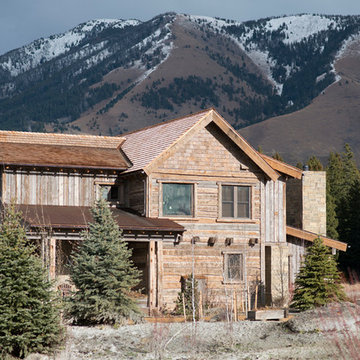
Inspiration for an expansive and brown rustic detached house in Other with three floors, wood cladding, a pitched roof and a shingle roof.
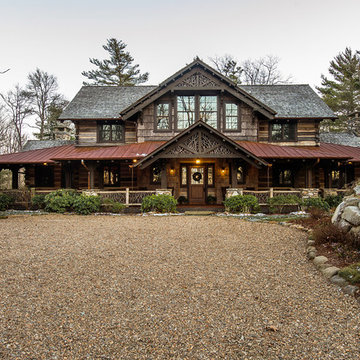
A stunning mountain retreat, this custom legacy home was designed by MossCreek to feature antique, reclaimed, and historic materials while also providing the family a lodge and gathering place for years to come. Natural stone, antique timbers, bark siding, rusty metal roofing, twig stair rails, antique hardwood floors, and custom metal work are all design elements that work together to create an elegant, yet rustic mountain luxury home.
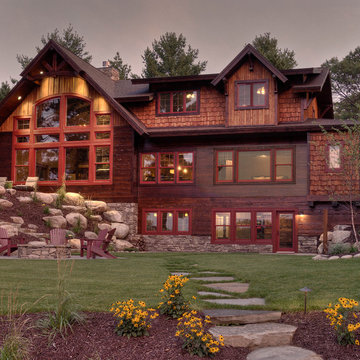
Photo of a brown rustic house exterior in Minneapolis with wood cladding.
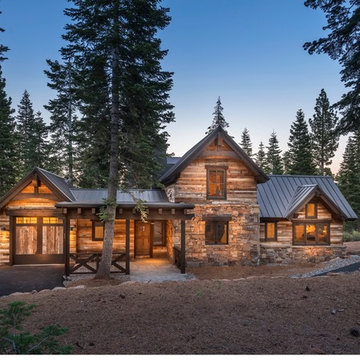
Large and brown rustic two floor house exterior in San Francisco with mixed cladding and a pitched roof.
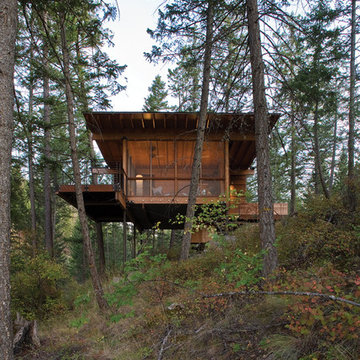
Art Gray
This is an example of a brown rustic bungalow house exterior in Austin with wood cladding.
This is an example of a brown rustic bungalow house exterior in Austin with wood cladding.
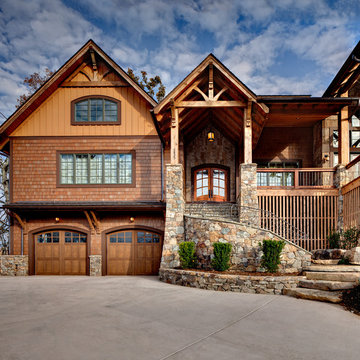
This is an example of a brown and expansive rustic two floor house exterior in Other with wood cladding and a pitched roof.
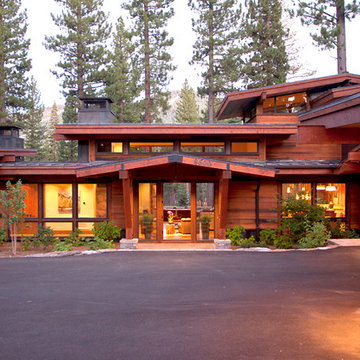
Vance Fox
Design ideas for a large and brown rustic two floor detached house in Sacramento with wood cladding, a pitched roof and a metal roof.
Design ideas for a large and brown rustic two floor detached house in Sacramento with wood cladding, a pitched roof and a metal roof.
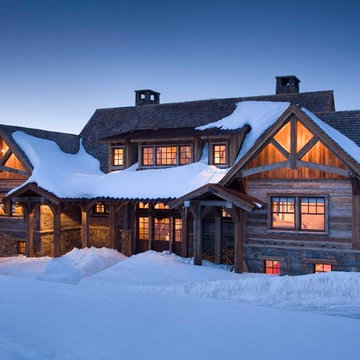
Gordon Gregory
Brown and expansive rustic two floor detached house in New York with wood cladding, a pitched roof and a shingle roof.
Brown and expansive rustic two floor detached house in New York with wood cladding, a pitched roof and a shingle roof.
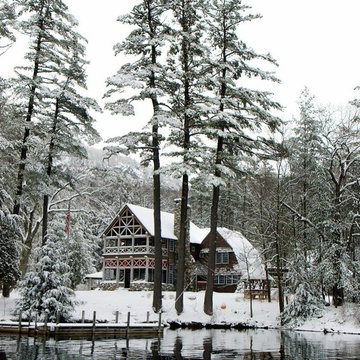
Inspiration for a large and brown rustic two floor detached house in New York with wood cladding and a pitched roof.
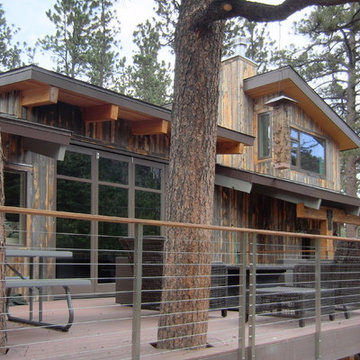
Woodland cabin, rustic on the outside, modern and fun on the inside. Nestled in nature, with large windows and a spacious feel both indoors and out. Enjoy the outdoors with this spacious deck. An area for lounging as well as eating makes it great for summer entertaining or your personal quiet time in nature.
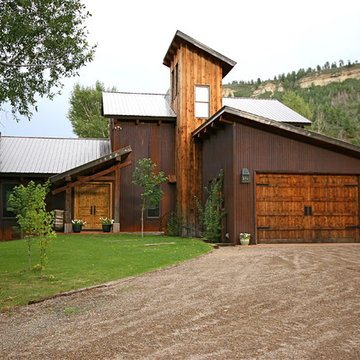
Front view - Designed on a weekend with the client who wanted a home that had a western feel. I arrived at an old Mine Shack look, using recycled post and beams, metal siding, local stone fireplace.
Jim Shugart

Inspiration for a small and brown rustic house exterior in Boston with wood cladding, three floors and a pitched roof.

Photo of a large and brown rustic bungalow detached house in Portland with stone cladding, a pitched roof and a shingle roof.
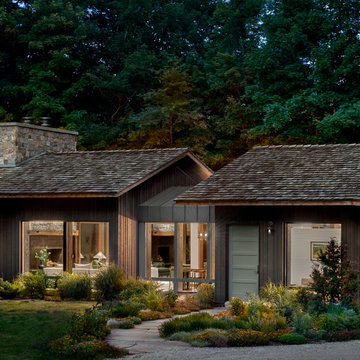
The transparency at the front of the house is afforded by the long private drive through woods.
This is an example of a medium sized and brown rustic bungalow detached house in Chicago with wood cladding, a shingle roof, a brown roof and board and batten cladding.
This is an example of a medium sized and brown rustic bungalow detached house in Chicago with wood cladding, a shingle roof, a brown roof and board and batten cladding.

Mill Creek custom home in Paradise Valley, Montana
Design ideas for a brown rustic bungalow detached house in Other with mixed cladding, a pitched roof and a metal roof.
Design ideas for a brown rustic bungalow detached house in Other with mixed cladding, a pitched roof and a metal roof.
Brown Rustic House Exterior Ideas and Designs
2