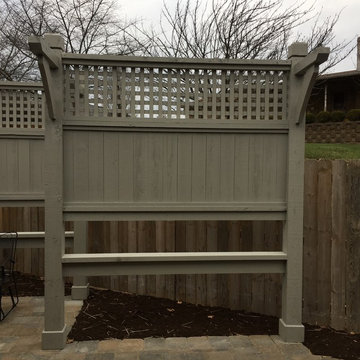Brown Veranda with Concrete Paving Ideas and Designs
Refine by:
Budget
Sort by:Popular Today
1 - 20 of 253 photos
Item 1 of 3
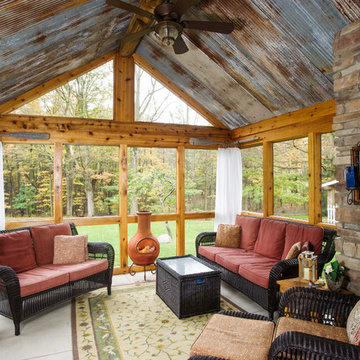
PRL Photographics
Rustic screened veranda in Cleveland with concrete paving and a roof extension.
Rustic screened veranda in Cleveland with concrete paving and a roof extension.
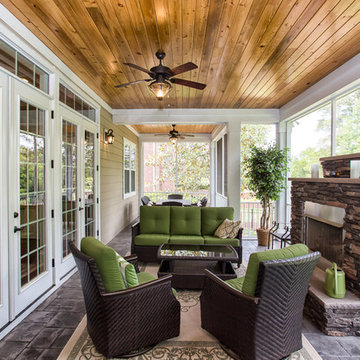
TJ Drechsel
Photo of a large contemporary back veranda in Other with a fire feature, concrete paving and a roof extension.
Photo of a large contemporary back veranda in Other with a fire feature, concrete paving and a roof extension.
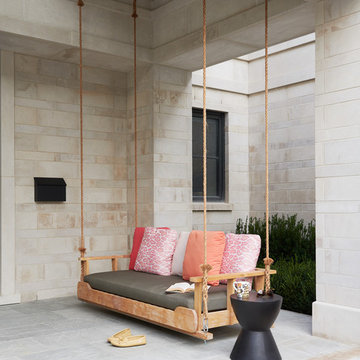
Design ideas for a modern front veranda in Toronto with concrete paving and a roof extension.
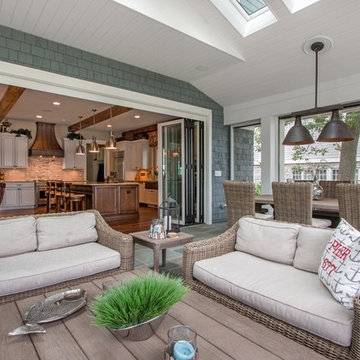
Lake Geneva Architects
Large traditional back veranda in Milwaukee with concrete paving and a roof extension.
Large traditional back veranda in Milwaukee with concrete paving and a roof extension.
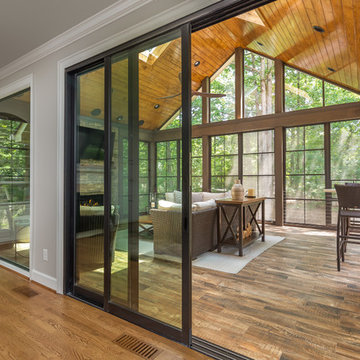
Tile floors, gas fireplace, skylights, ezebreeze, natural stone, 1 x 6 pine ceilings, led lighting, 5.1 surround sound, TV, live edge mantel, rope lighting, western triple slider, new windows, stainless cable railings
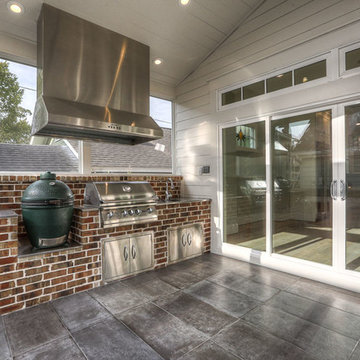
screened porch, outdoor living, outdoor kitchen
Photo of a large country back screened veranda in Houston with concrete paving and a roof extension.
Photo of a large country back screened veranda in Houston with concrete paving and a roof extension.
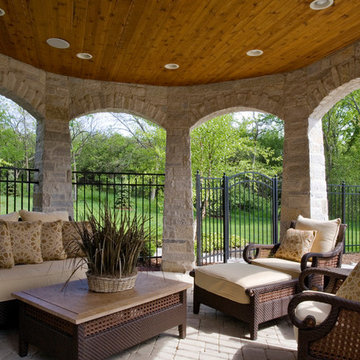
Photography by Linda Oyama Bryan. http://pickellbuilders.com. Stone Gazebo with Stained Bead Board Ceiling and Paver hardscapes. Iron fencing and gate beyond.
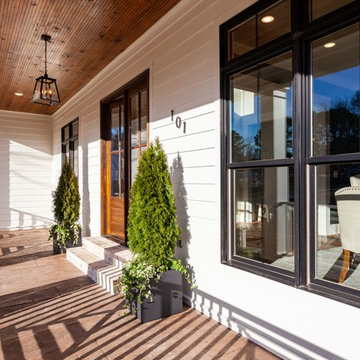
photography by Cynthia Walker Photography
Design ideas for a medium sized rural front veranda in Other with concrete paving and a roof extension.
Design ideas for a medium sized rural front veranda in Other with concrete paving and a roof extension.
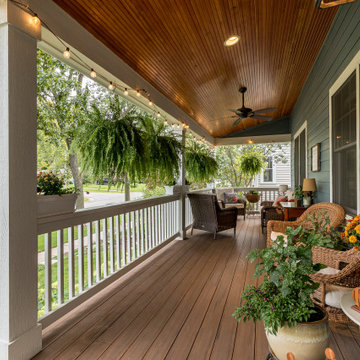
Inspiration for a classic front wood railing veranda in Chicago with skirting, concrete paving and a roof extension.
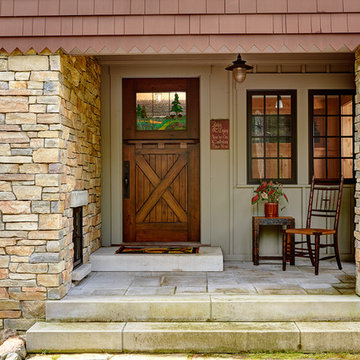
Architecture & Interior Design: David Heide Design Studio Photo: Susan Gilmore Photography
This is an example of a rustic front veranda in Minneapolis with concrete paving and a roof extension.
This is an example of a rustic front veranda in Minneapolis with concrete paving and a roof extension.
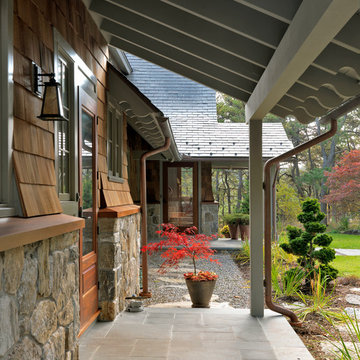
Richard Mandelkorn
Design ideas for a medium sized traditional front veranda in Boston with a potted garden, concrete paving and a roof extension.
Design ideas for a medium sized traditional front veranda in Boston with a potted garden, concrete paving and a roof extension.
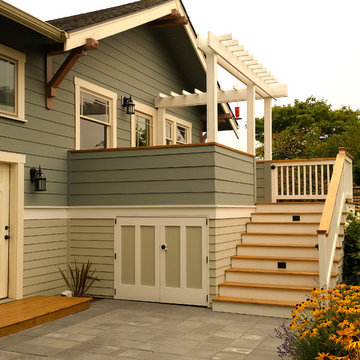
Banyon Tree Design Studio
Design ideas for a small traditional back veranda in Seattle with concrete paving.
Design ideas for a small traditional back veranda in Seattle with concrete paving.
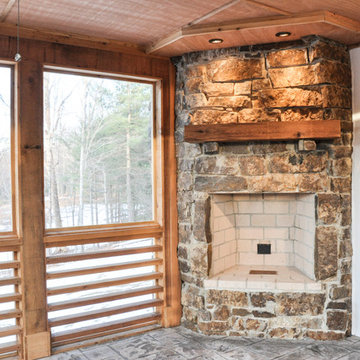
MELISSA BATMAN PHOTOGRAPHY
Photo of a medium sized rustic side screened veranda in Other with concrete paving and a roof extension.
Photo of a medium sized rustic side screened veranda in Other with concrete paving and a roof extension.
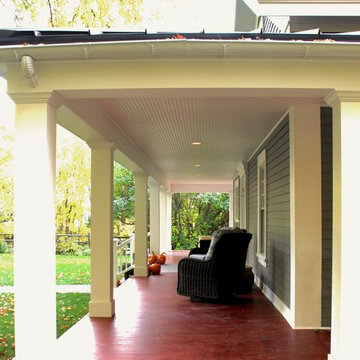
Front Porch view
Design ideas for a medium sized classic front veranda in New York with a roof extension and concrete paving.
Design ideas for a medium sized classic front veranda in New York with a roof extension and concrete paving.
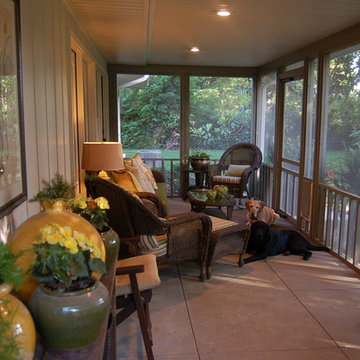
The original covered porch was screened. The long narrow space allows for a grilling area at one end and seating at the other. The potting table is topped with artwork and flanked with extra seating. The seating area is accessorized with decorative pillows, candles and even a lamp! The doggies are NOT for sale!
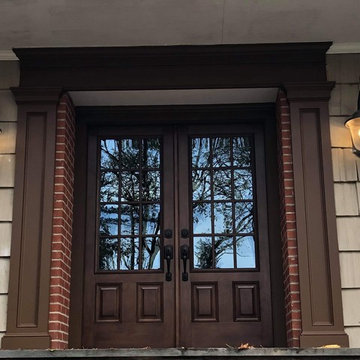
Small traditional front veranda in New York with concrete paving and a roof extension.
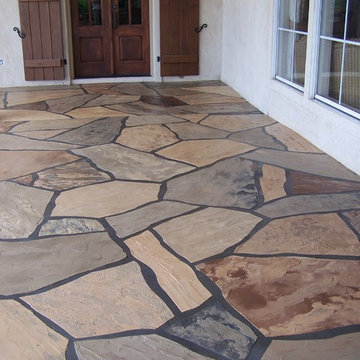
decorative concrete made to look like stone.
Medium sized rustic front veranda in New Orleans with concrete paving and a roof extension.
Medium sized rustic front veranda in New Orleans with concrete paving and a roof extension.
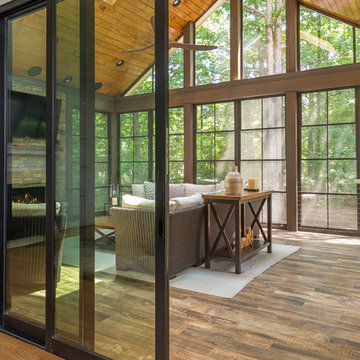
Tile floors, gas fireplace, skylights, ezebreeze, natural stone, 1 x 6 pine ceilings, led lighting, 5.1 surround sound, TV, live edge mantel, rope lighting, western triple slider, new windows
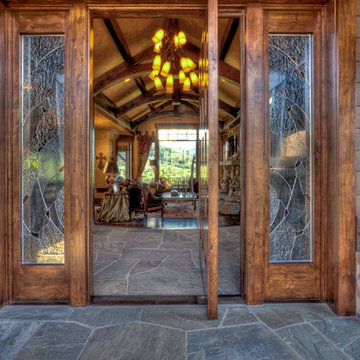
Springgate Photography
Inspiration for an expansive classic front veranda in Salt Lake City with concrete paving.
Inspiration for an expansive classic front veranda in Salt Lake City with concrete paving.
Brown Veranda with Concrete Paving Ideas and Designs
1
