Brown Veranda with Concrete Paving Ideas and Designs
Refine by:
Budget
Sort by:Popular Today
81 - 100 of 253 photos
Item 1 of 3
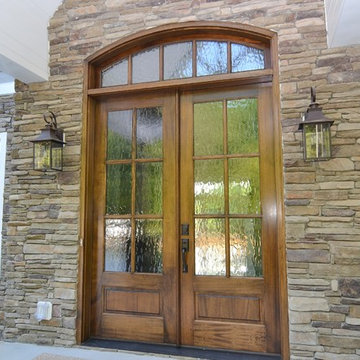
Salina Russell Photography
This is an example of a medium sized classic front screened veranda in Raleigh with concrete paving.
This is an example of a medium sized classic front screened veranda in Raleigh with concrete paving.
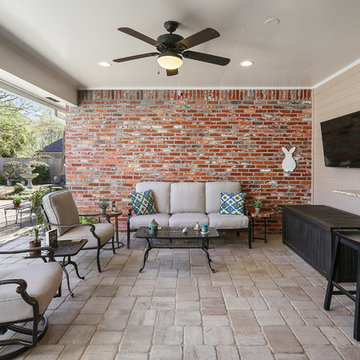
Inspiration for a small classic back veranda in Other with concrete paving and a roof extension.
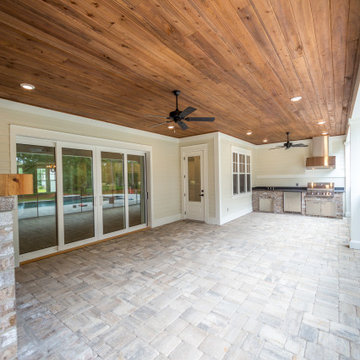
Custom porch with a wooden ceiling and outdoor kitchen.
This is an example of a medium sized traditional back veranda in Atlanta with an outdoor kitchen, concrete paving and a roof extension.
This is an example of a medium sized traditional back veranda in Atlanta with an outdoor kitchen, concrete paving and a roof extension.
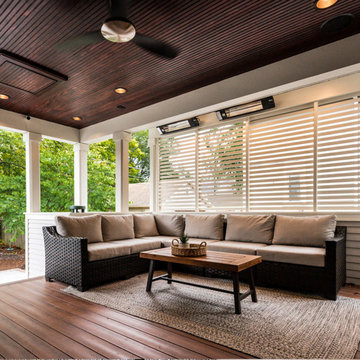
Covered seating area on the back porch
This is an example of a large traditional back veranda in Chicago with a fireplace, concrete paving and a roof extension.
This is an example of a large traditional back veranda in Chicago with a fireplace, concrete paving and a roof extension.
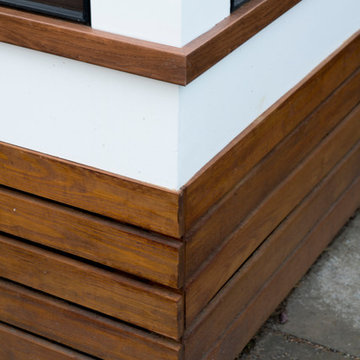
Horizontal under-deck trim - stained hardwood. Using the hardwood in tandem with the Zuri decking provides an illusion in-person that the Zuri boards are real wood. Photo: Michael Ventura.
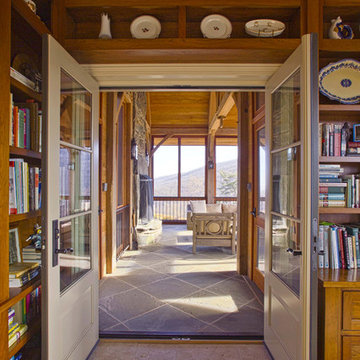
View from Dining Area to Screen Porch
Photo by: Peter LaBau
Inspiration for a large rustic back screened veranda in Other with concrete paving and a roof extension.
Inspiration for a large rustic back screened veranda in Other with concrete paving and a roof extension.
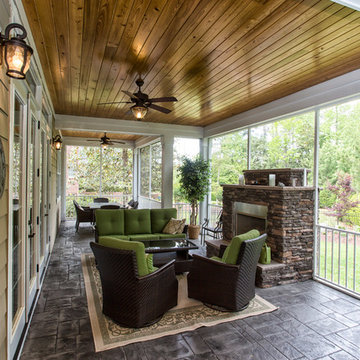
TJ Drechsel
Photo of a large contemporary back veranda in Other with a fire feature, concrete paving and a roof extension.
Photo of a large contemporary back veranda in Other with a fire feature, concrete paving and a roof extension.
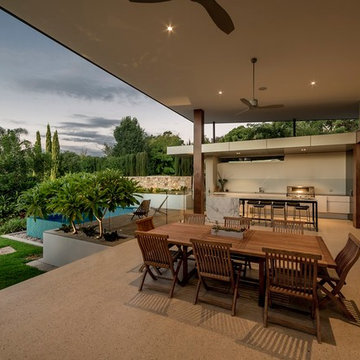
Celebrated Adelaide architecture firm, Proske Architects, collaborated with high end custom builder Daniel Jordan Homes to create a house that is designed to integrate the indoors with the outdoors.
Landscape construction by Piccadilly Landscapes. Photography by Sam Roberts.
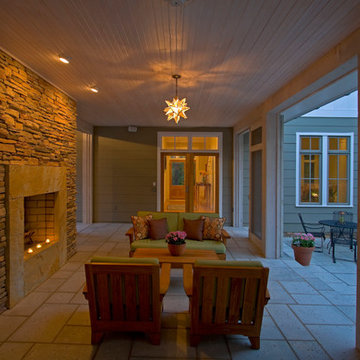
Daniel Wicke
Design ideas for a large traditional back screened veranda in Atlanta with concrete paving and a roof extension.
Design ideas for a large traditional back screened veranda in Atlanta with concrete paving and a roof extension.
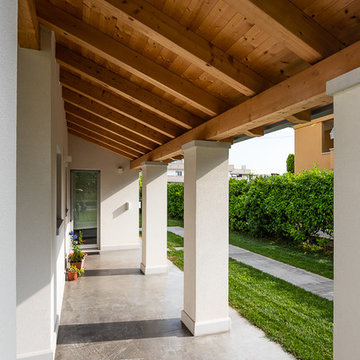
Corrado Piccoli
Design ideas for a medium sized modern side veranda in Other with concrete paving and a roof extension.
Design ideas for a medium sized modern side veranda in Other with concrete paving and a roof extension.
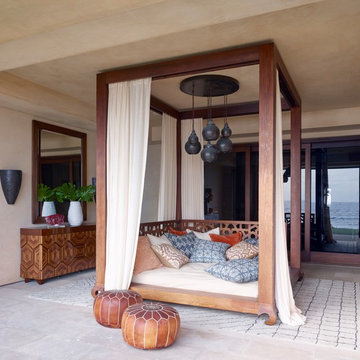
Design ideas for a world-inspired back veranda in Orange County with concrete paving and a roof extension.
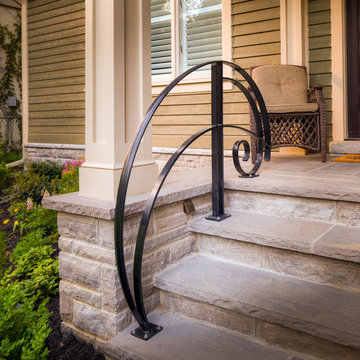
Inspiration for a large traditional front veranda in Toronto with concrete paving.
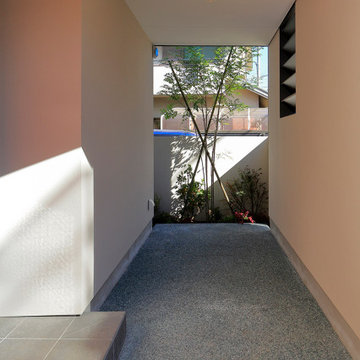
門を開いて玄関に至るポーチ。アイストップの位置に旺盛な生命力を持つシマトネリコを植樹。
This is an example of a modern front veranda in Tokyo with concrete paving.
This is an example of a modern front veranda in Tokyo with concrete paving.
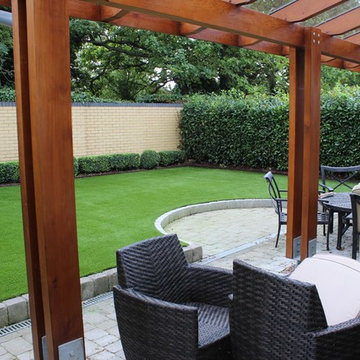
Edward Cullen mALCI - Amazon Landscaping and Garden Design, Dublin, Ireland
014060004
Amazonlandscaping.ie
This is an example of a medium sized contemporary back mixed railing veranda in Dublin with a fire feature, concrete paving and an awning.
This is an example of a medium sized contemporary back mixed railing veranda in Dublin with a fire feature, concrete paving and an awning.
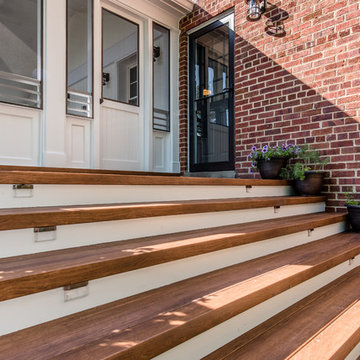
We added this screen porch extension to the rear of the house. It completely changes the look and feel of the house. Take a look at the photos and the "before" photos at the end. The project also included the hardscape in the rear.
Rear porch exterior.
Finecraft Contractors, Inc.
Soleimani Photography
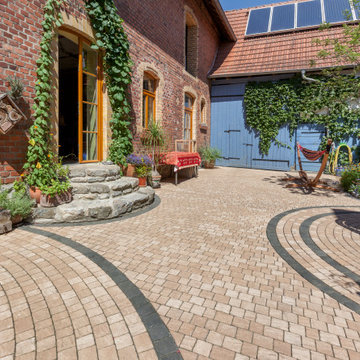
Die warmen Farben der Hauswand werden hier in den Pflastersteinen aufgegriffen. Der Landhausstil ist hier im ganzen Hof verteilt und sorgt durch die warmen Farben für ein herzliches und warmes Ambiente. Die Pflanzen entang der Hausfassade runden das Gesamtbild perfekt ab. Ein rustikaler Look.
Kleinpflastersystem aus sechs Steinformaten. Natursteinähnlich - rustikal. Bossierte Kanten.
Ciotto® rustica Latte Macchiato
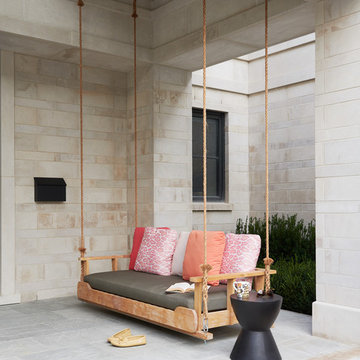
Design ideas for a modern front veranda in Toronto with concrete paving and a roof extension.
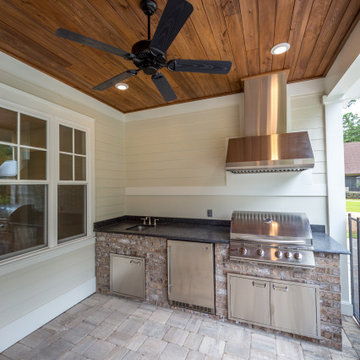
Custom porch with a wooden ceiling and outdoor kitchen.
Medium sized classic back veranda with an outdoor kitchen, concrete paving and a roof extension.
Medium sized classic back veranda with an outdoor kitchen, concrete paving and a roof extension.
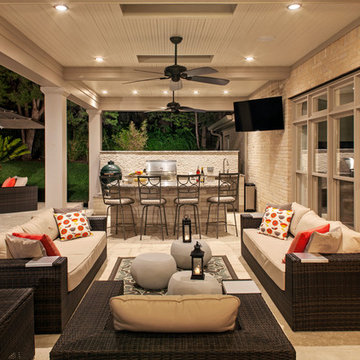
Stone Creek concrete pavers in Champagne in Versaille pattern • Marmoles split-face tile in Arena at grill backsplash • Photography by Tommy Kile
Design ideas for a large classic back veranda in Austin with an outdoor kitchen, concrete paving and a roof extension.
Design ideas for a large classic back veranda in Austin with an outdoor kitchen, concrete paving and a roof extension.
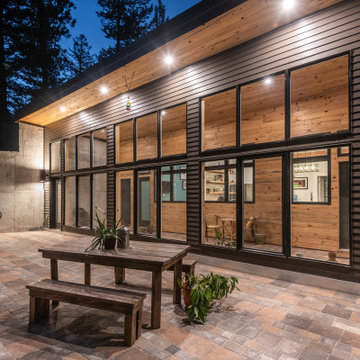
Inspiration for a small contemporary front screened mixed railing veranda in Denver with concrete paving and a roof extension.
Brown Veranda with Concrete Paving Ideas and Designs
5