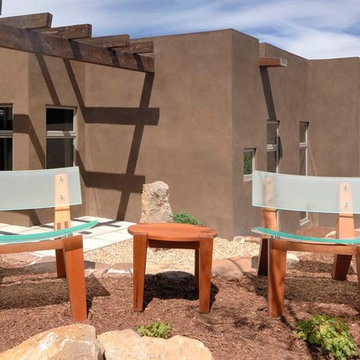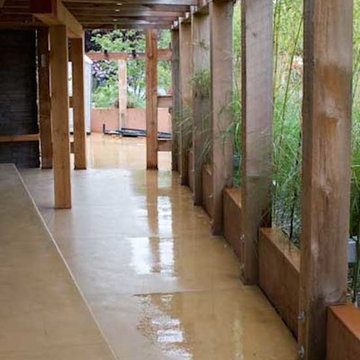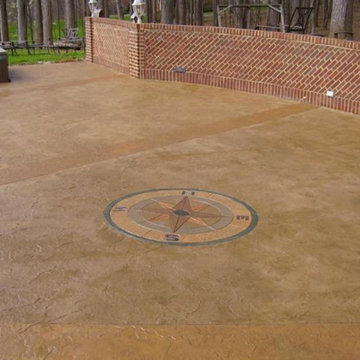Brown Veranda with Concrete Paving Ideas and Designs
Refine by:
Budget
Sort by:Popular Today
161 - 180 of 253 photos
Item 1 of 3
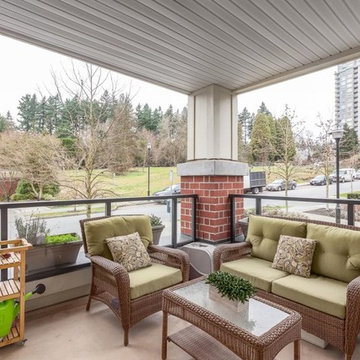
My clients thought that they would lose about $7,000 with the sale of their home, but they had out grown it and needed to move. They invested $700 which included two hours of my time as well as a small art and accessory package. I recommended that they put some of their furniture into storage and they did. After the first showing they had multiple offers and sold for $20,000 over asking!
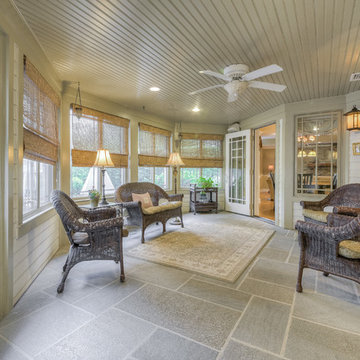
Screened in rear porch
Design ideas for a medium sized classic front veranda in Other with concrete paving and a roof extension.
Design ideas for a medium sized classic front veranda in Other with concrete paving and a roof extension.
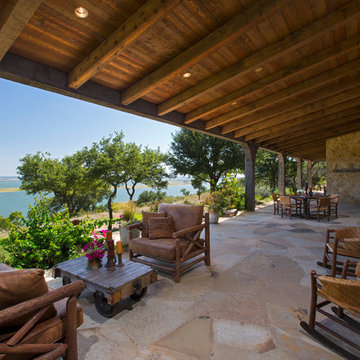
Mark Knight
This is an example of a large rustic back veranda in Austin with concrete paving and a roof extension.
This is an example of a large rustic back veranda in Austin with concrete paving and a roof extension.
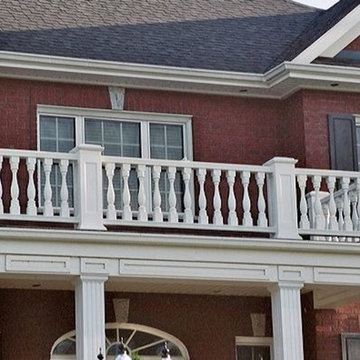
Design ideas for a large classic front veranda in Montreal with concrete paving and a roof extension.
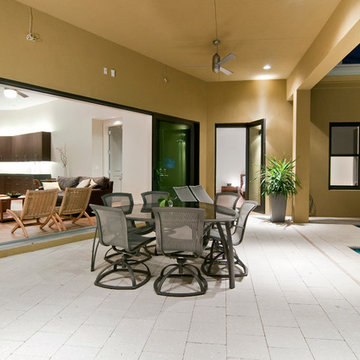
Amber Frederiksen Photography
Inspiration for a contemporary back veranda in Miami with concrete paving and a roof extension.
Inspiration for a contemporary back veranda in Miami with concrete paving and a roof extension.
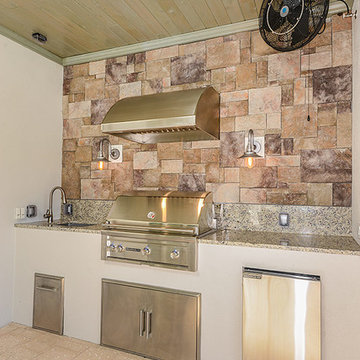
Inspiration for a medium sized traditional back veranda in Tampa with concrete paving and a roof extension.
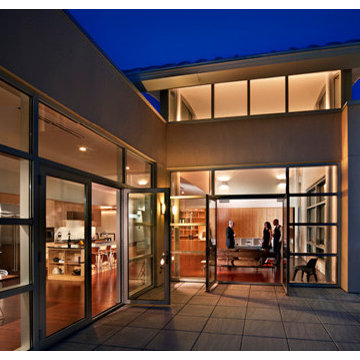
The Rosenberg Condo is located in the recently constructed Castalia at Meadowmont mixed-use building. The existing shell is comprised of pre-determined windows and demising walls, limiting the possibility of natural light in each potential room. Sited on one of the highest elevations in the Triangle, the views to the horizon from the public spaces became paramount.
This modern, master plan strategy is grounded by a multifunctional thickened wall. The wall is a filter, container, and threshold as it marks the separation between public and private spaces while reacting to specific conditions of interior environment and natural light. Carving and folding, the wall utilizes depth and translucency to allow filtered light through the thresholds between public and private.
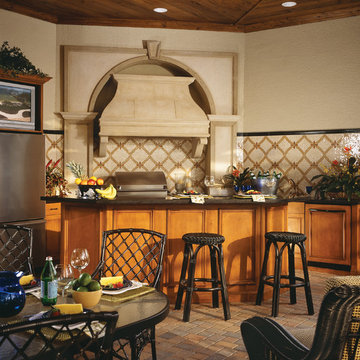
The Sater Design Collection's luxury, European home plan "Porto Velho" (Plan #6950). http://saterdesign.com/product/porto-velho/
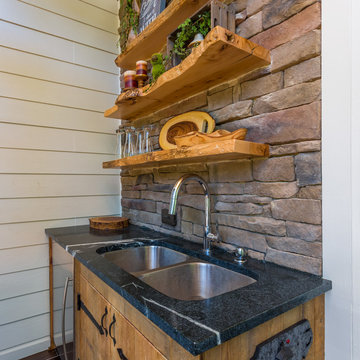
Rustic shelving
Large traditional back veranda in Raleigh with a fire feature, concrete paving and a roof extension.
Large traditional back veranda in Raleigh with a fire feature, concrete paving and a roof extension.
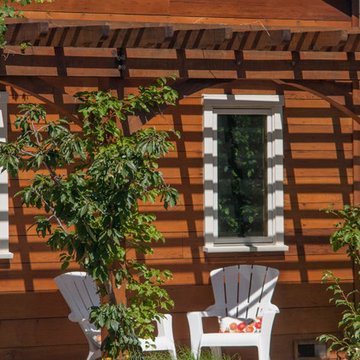
© INDIVAR SIVANATHAN
Inspiration for a contemporary front veranda in San Francisco with a vegetable patch, concrete paving and a pergola.
Inspiration for a contemporary front veranda in San Francisco with a vegetable patch, concrete paving and a pergola.

This is an example of a large rustic back veranda in Sydney with a fire feature, concrete paving and a roof extension.
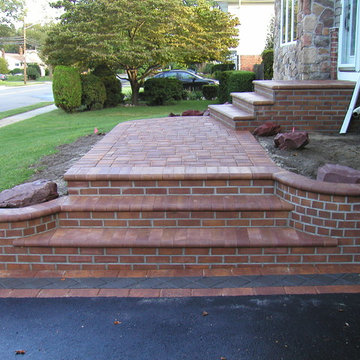
Long Island Cambridge Pavingstone Projects -
We at Stone Creations of Long Island know that beautiful landscape design begins with the finest materials, which is why we frequently utilize Cambridge Pavingstones in our Paver Patios, Pool Decks, Walkways and Outdoor Living Spaces.
www.stonecreationsoflongisland.net
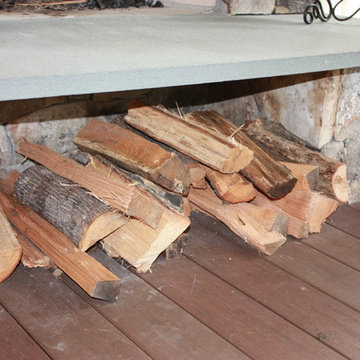
Design ideas for a large classic back veranda in Richmond with a fire feature, concrete paving and a roof extension.
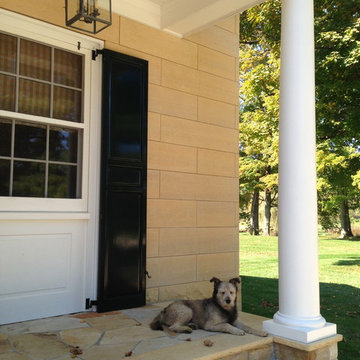
Photo of a victorian side veranda in New York with concrete paving and a roof extension.
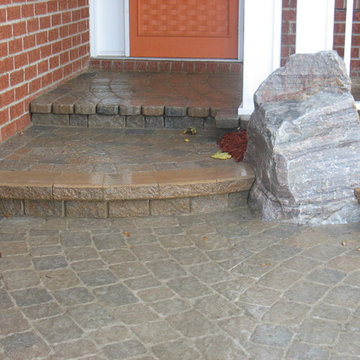
Photo by: Jaime Peterson
Photo of a small front veranda in Ottawa with concrete paving and a roof extension.
Photo of a small front veranda in Ottawa with concrete paving and a roof extension.
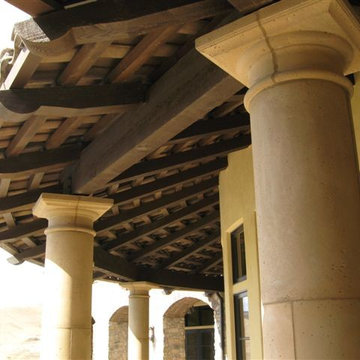
Impluvium Architecture
Blackhawk, CA, USA
This property is owned by a personal friend. I was the Architect and helped coordinate with various sub-contractors. I also co-designed the project with various consultants including Interior and Landscape Design
Great attention was used to come up with creative ceiling and stair designs. The right combination of exterior materials including the in-door / out-door flow worked really well.
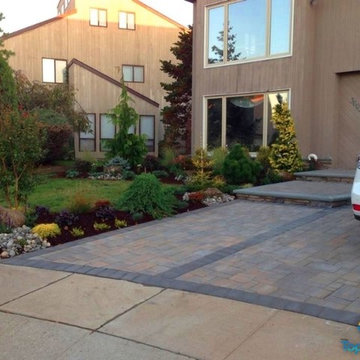
A new Cambridge paver driveway & walkway and new front landscape transformed the front of this residence.
This is an example of a medium sized front veranda in New York with concrete paving.
This is an example of a medium sized front veranda in New York with concrete paving.
Brown Veranda with Concrete Paving Ideas and Designs
9
