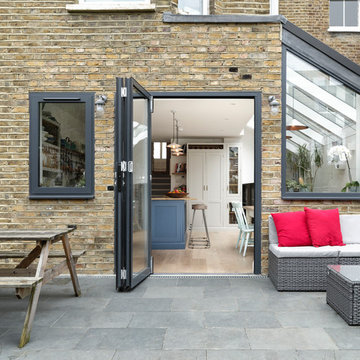Budget, Premium House Exterior Ideas and Designs
Refine by:
Budget
Sort by:Popular Today
121 - 140 of 113,912 photos
Item 1 of 3
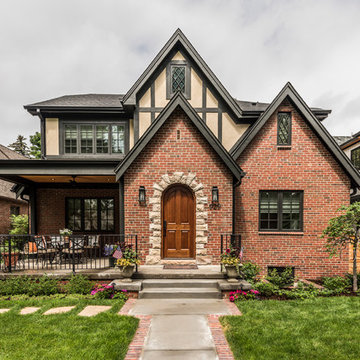
A 1,000 s.f. addition on top of a 1930's Tudor cottage without overwhelming it. Matched rooflines and proportions and designed in the spirit of the original home. Front door used to be facing to the side, so was relocated. A new gentle oak stair to the new second floor comes down just inside the front door. Contractor was Chris Viney, of Britman Construction, and photographer was Philip Wegener Photography

Stacy Zarin-Goldberg
This is an example of a medium sized and yellow classic two floor detached house in DC Metro with concrete fibreboard cladding, a pitched roof and a shingle roof.
This is an example of a medium sized and yellow classic two floor detached house in DC Metro with concrete fibreboard cladding, a pitched roof and a shingle roof.
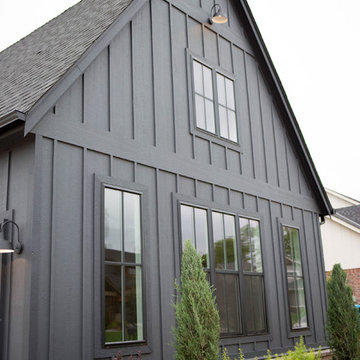
Ginnifer Heinrichs
This is an example of a large country house exterior in Oklahoma City.
This is an example of a large country house exterior in Oklahoma City.
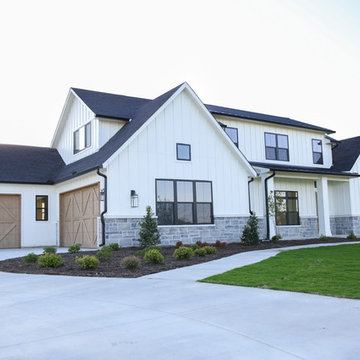
Inspiration for a large and white rural two floor detached house in Other with mixed cladding, a pitched roof and a shingle roof.
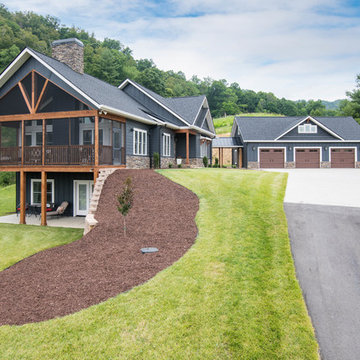
Photographer: Ryan Theede
Inspiration for a large and blue traditional bungalow detached house in Other with mixed cladding, a pitched roof and a mixed material roof.
Inspiration for a large and blue traditional bungalow detached house in Other with mixed cladding, a pitched roof and a mixed material roof.

Tuscan Antique tumbled thin stone veneer from the Quarry Mill gives this residential home an old world feel. Tuscan Antique is a beautiful tumbled natural limestone veneer with a range of mostly gold tones. There are a few grey pieces as well as some light brown pieces in the mix. The tumbling process softens the edges and makes for a smoother texture. Although our display shows a raked mortar joint for consistency, Tuscan Antique lends itself to the flush or overgrout techniques of old-world architecture. Using a flush or overgrout technique takes you back to the times when stone was used structurally in the construction process. This is the perfect stone if your goal is to replicate a classic Italian villa.

Paint Colors by Sherwin Williams
Exterior Body Color : Dorian Gray SW 7017
Exterior Accent Color : Gauntlet Gray SW 7019
Exterior Trim Color : Accessible Beige SW 7036
Exterior Timber Stain : Weather Teak 75%
Stone by Eldorado Stone
Exterior Stone : Shadow Rock in Chesapeake
Windows by Milgard Windows & Doors
Product : StyleLine Series Windows
Supplied by Troyco
Garage Doors by Wayne Dalton Garage Door
Lighting by Globe Lighting / Destination Lighting
Exterior Siding by James Hardie
Product : Hardiplank LAP Siding
Exterior Shakes by Nichiha USA
Roofing by Owens Corning
Doors by Western Pacific Building Materials
Deck by Westcoat
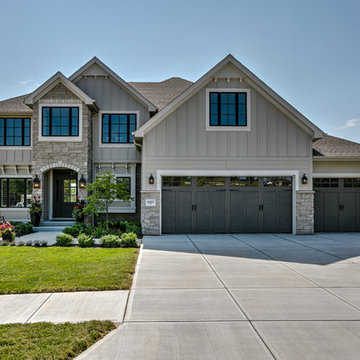
Inspiration for a large and gey traditional two floor concrete detached house in Omaha with a pitched roof and a shingle roof.
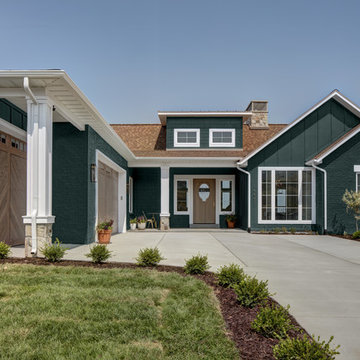
Low Country Style with a very dark green painted brick and board and batten exterior with real stone accents. White trim and a caramel colored shingled roof make this home stand out in any neighborhood.
Interior Designer: Simons Design Studio
Builder: Magleby Construction
Photography: Alan Blakely Photography

A coat of matte dark paint conceals the existing stucco textures. Modern style fencing with horizontal wood slats and luxurious plantings soften the appearance. Photo by Scott Hargis.
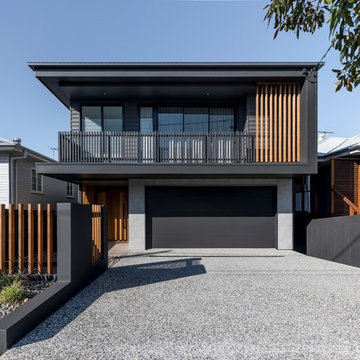
Inspiration for a black contemporary two floor detached house in Brisbane with mixed cladding and a flat roof.
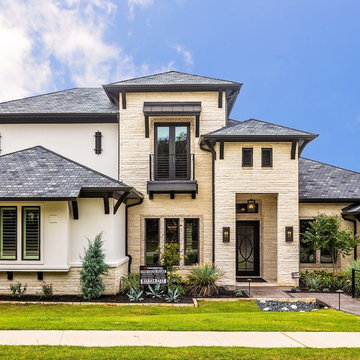
Large and multi-coloured classic two floor detached house in Dallas with mixed cladding, a hip roof and a shingle roof.

Small and black scandi bungalow house exterior in Austin with wood cladding, a pitched roof and a shingle roof.
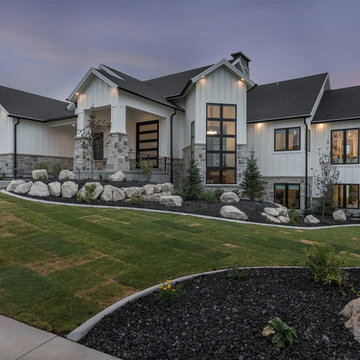
Brad Montgomery
Inspiration for a large and black traditional bungalow detached house in Salt Lake City with stone cladding, a pitched roof and a shingle roof.
Inspiration for a large and black traditional bungalow detached house in Salt Lake City with stone cladding, a pitched roof and a shingle roof.
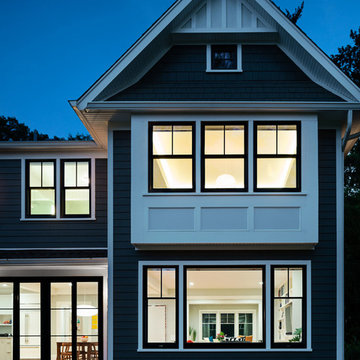
Amandakirkpatrick Photo
Large and gey traditional detached house in New York with three floors, mixed cladding, a pitched roof and a shingle roof.
Large and gey traditional detached house in New York with three floors, mixed cladding, a pitched roof and a shingle roof.
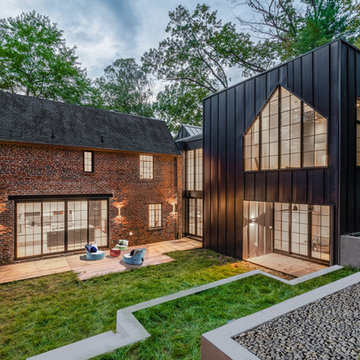
Rear courtyard with view of new kitchen and addition.
Tod Connell Photography
Photo of a large and red contemporary brick detached house in DC Metro with three floors, a pitched roof and a shingle roof.
Photo of a large and red contemporary brick detached house in DC Metro with three floors, a pitched roof and a shingle roof.

Photo of a large and brown rustic split-level detached house in Toronto with wood cladding, a pitched roof and a metal roof.
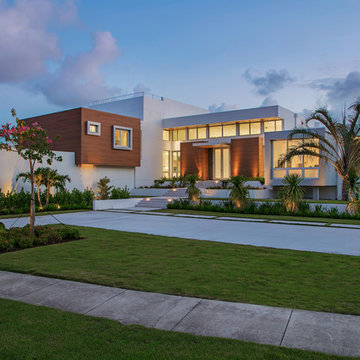
Ryan Gamma
This is an example of a large and white modern two floor detached house in Tampa with mixed cladding and a flat roof.
This is an example of a large and white modern two floor detached house in Tampa with mixed cladding and a flat roof.
Budget, Premium House Exterior Ideas and Designs
7
