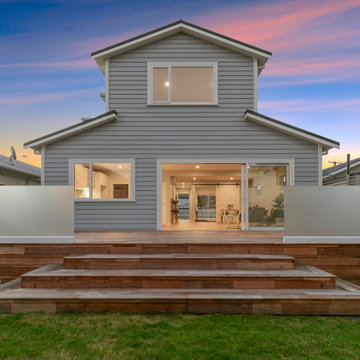Budget, Premium House Exterior Ideas and Designs
Refine by:
Budget
Sort by:Popular Today
61 - 80 of 113,912 photos
Item 1 of 3
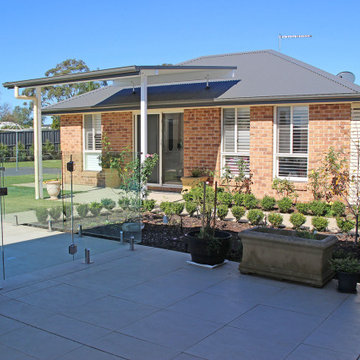
The beautifully appointed granny flat at the back of the main house is a great solution for extended family, in this case for their adult daughter.
Large traditional brick detached house in Sydney with a hip roof, a metal roof and a black roof.
Large traditional brick detached house in Sydney with a hip roof, a metal roof and a black roof.

aerial perspective at hillside site
Design ideas for a medium sized and multi-coloured midcentury split-level detached house in Orange County with wood cladding, a flat roof, a mixed material roof and a white roof.
Design ideas for a medium sized and multi-coloured midcentury split-level detached house in Orange County with wood cladding, a flat roof, a mixed material roof and a white roof.

Stunning traditional home in the Devonshire neighborhood of Dallas.
Design ideas for a large and white traditional two floor painted brick detached house in Dallas with a pitched roof, a shingle roof and a brown roof.
Design ideas for a large and white traditional two floor painted brick detached house in Dallas with a pitched roof, a shingle roof and a brown roof.
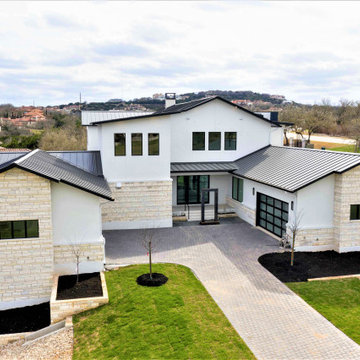
Large and white modern two floor render detached house in Austin with a grey roof and a metal roof.
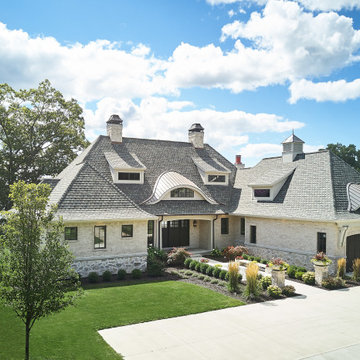
Inspiration for a large and beige bungalow detached house in Grand Rapids with mixed cladding, a mansard roof, a shingle roof and a grey roof.

This clean crisp look is the Bermudian style that fits in every coastal community. An elevated covered entry with a multi-hip roof design makes for perfect curb appeal.
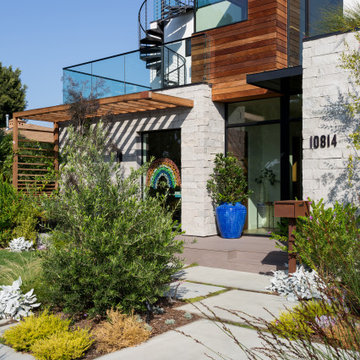
Front facade design
Inspiration for a medium sized and white contemporary two floor detached house in Los Angeles with mixed cladding, a lean-to roof, a shingle roof and a grey roof.
Inspiration for a medium sized and white contemporary two floor detached house in Los Angeles with mixed cladding, a lean-to roof, a shingle roof and a grey roof.

This project is an addition to a Greek Revival Farmhouse located in a historic district. The project provided a bedroom suite and included the razing and reconstruction of an existing two car garage below. We also provided a connection from the new garage addition to the existing family room. The addition was designed to feel as though it were always a part of this family home.
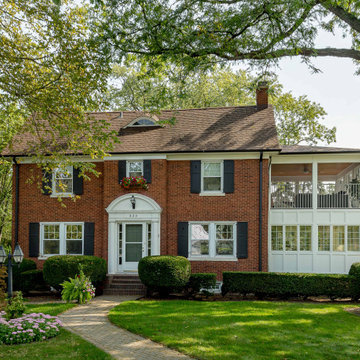
Photo of a medium sized and brown traditional brick and front detached house in Chicago with a half-hip roof, a tiled roof, a brown roof, shingles and three floors.

Charming Mid Century Modern with a Palm Springs Vibe
~Interiors by Debra Ackerbloom
~Architectural Design by Tommy Lamb
~Architectural Photography by Bill Horne
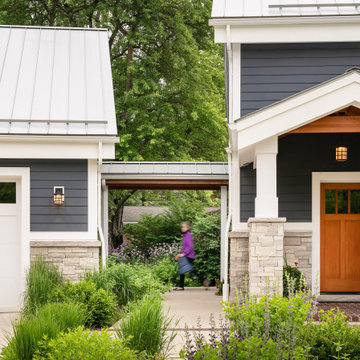
A covered walkway connects the detached garage to the home in this near-net-zero custom built home built by Meadowlark Design + Build in Ann Arbor, Michigan. Architect: Architectural Resource, Photography: Joshua Caldwell

Photo of a medium sized and white country bungalow detached house with concrete fibreboard cladding, a pitched roof, a metal roof, a brown roof and board and batten cladding.
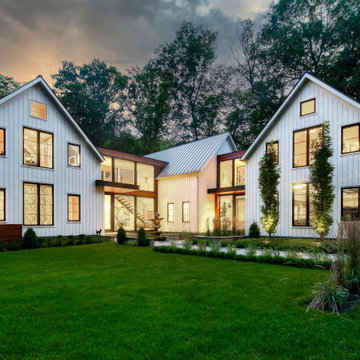
Brand new construction in Westport Connecticut. Transitional design. Classic design with a modern influences. Built with sustainable materials and top quality, energy efficient building supplies. HSL worked with renowned architect Peter Cadoux as general contractor on this new home construction project and met the customer's desire on time and on budget.

Large and beige traditional two floor detached house in Other with wood cladding, a pitched roof and shiplap cladding.

Photo of a large and white mediterranean two floor flat in Santa Barbara with stone cladding, a pitched roof, a mixed material roof and a brown roof.

Inspiration for a medium sized and white farmhouse two floor detached house in Philadelphia with concrete fibreboard cladding, a pitched roof, a mixed material roof, a grey roof and board and batten cladding.

Design ideas for a medium sized and gey classic two floor detached house in Charlotte with a grey roof.
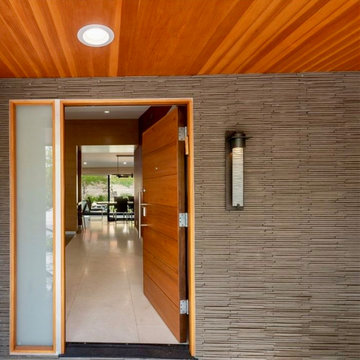
Steps lead to the front door. A Japanese porcelain tile material was used to clad the wall. The underside of the eaves is adorned with planks of Douglas Fir treated with a marine-grade varnish for durability.
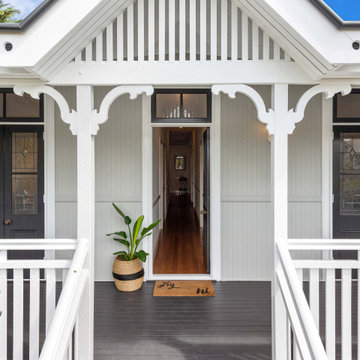
Design ideas for a medium sized and gey coastal two floor detached house in Brisbane with wood cladding, a hip roof, a metal roof and a white roof.
Budget, Premium House Exterior Ideas and Designs
4
