Budget, Premium House Exterior Ideas and Designs
Refine by:
Budget
Sort by:Popular Today
101 - 120 of 113,908 photos
Item 1 of 3
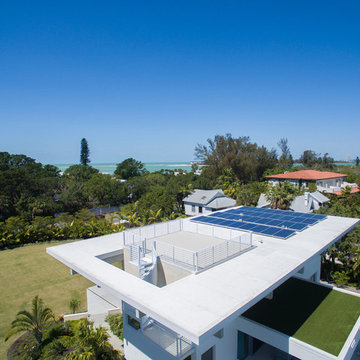
BeachHaus is built on a previously developed site on Siesta Key. It sits directly on the bay but has Gulf views from the upper floor and roof deck.
The client loved the old Florida cracker beach houses that are harder and harder to find these days. They loved the exposed roof joists, ship lap ceilings, light colored surfaces and inviting and durable materials.
Given the risk of hurricanes, building those homes in these areas is not only disingenuous it is impossible. Instead, we focused on building the new era of beach houses; fully elevated to comfy with FEMA requirements, exposed concrete beams, long eaves to shade windows, coralina stone cladding, ship lap ceilings, and white oak and terrazzo flooring.
The home is Net Zero Energy with a HERS index of -25 making it one of the most energy efficient homes in the US. It is also certified NGBS Emerald.
Photos by Ryan Gamma Photography

This is an example of a large and blue classic two floor detached house in Chicago with a pitched roof, a shingle roof and wood cladding.
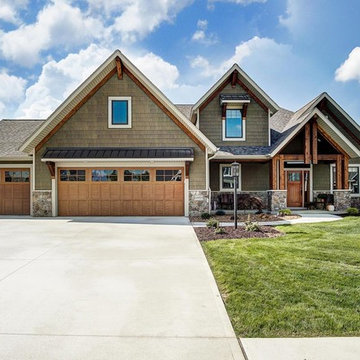
Large and green traditional two floor detached house in Other with vinyl cladding, a pitched roof and a shingle roof.
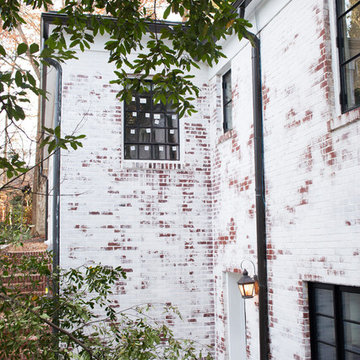
This is an example of a large and white classic bungalow brick detached house in Atlanta with a hip roof and a tiled roof.

Inspiration for a medium sized and blue traditional two floor detached house in DC Metro with concrete fibreboard cladding, a pitched roof and a mixed material roof.
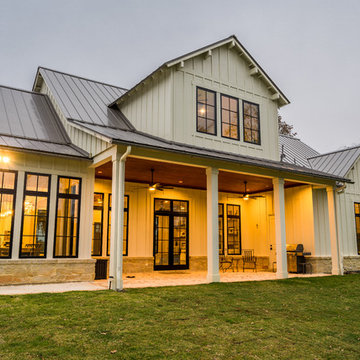
William David Homes
This is an example of a large and beige rural two floor detached house in Houston with concrete fibreboard cladding, a pitched roof and a metal roof.
This is an example of a large and beige rural two floor detached house in Houston with concrete fibreboard cladding, a pitched roof and a metal roof.
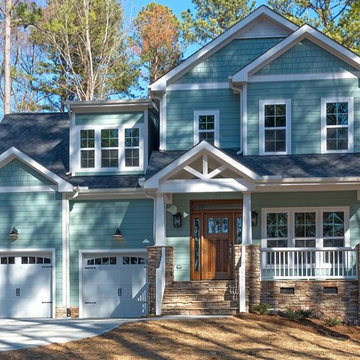
Dwight Myers Real Estate Photograpy
Inspiration for a medium sized and blue traditional two floor detached house in Raleigh with concrete fibreboard cladding, a pitched roof and a shingle roof.
Inspiration for a medium sized and blue traditional two floor detached house in Raleigh with concrete fibreboard cladding, a pitched roof and a shingle roof.
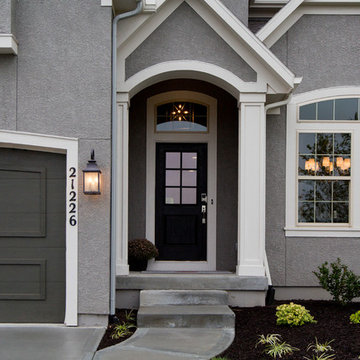
Inspiration for a large and gey classic two floor render detached house in Kansas City.
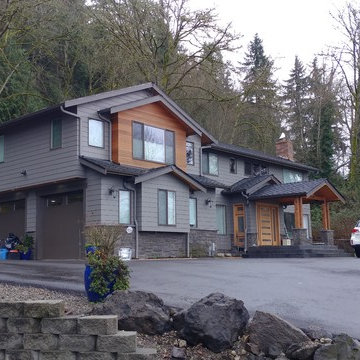
After Picture
This is an example of a large and brown contemporary two floor detached house in Seattle with mixed cladding, a pitched roof and a shingle roof.
This is an example of a large and brown contemporary two floor detached house in Seattle with mixed cladding, a pitched roof and a shingle roof.
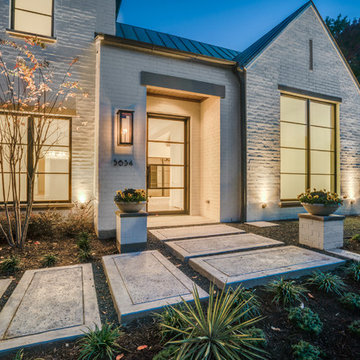
This new construction features clean lines, a sleek metal roof, and modern iron door and windows while also tying in traditional elements like the white brick and gas lantern. Shop the look: Modernist Original Bracket http://ow.ly/3Oht30nCjNC
See more photos from John Lively & Associates http://ow.ly/Mf7s30nClOa

Ariana with ANM Photograhy
Design ideas for a large and beige traditional bungalow detached house in Dallas with mixed cladding, a half-hip roof and a shingle roof.
Design ideas for a large and beige traditional bungalow detached house in Dallas with mixed cladding, a half-hip roof and a shingle roof.
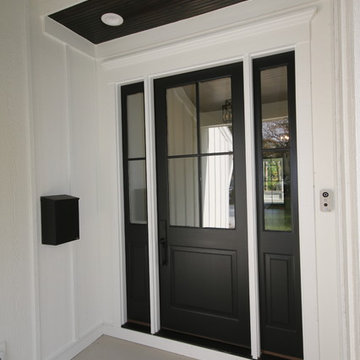
Inspiration for a large and white farmhouse two floor detached house in Chicago with wood cladding, a pitched roof and a shingle roof.
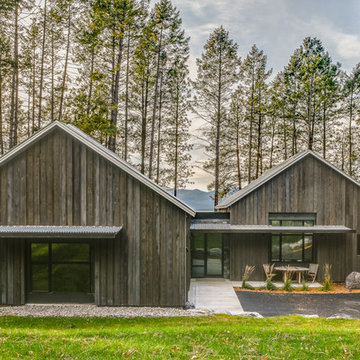
Brown and large rustic bungalow detached house in Other with wood cladding, a pitched roof and a metal roof.
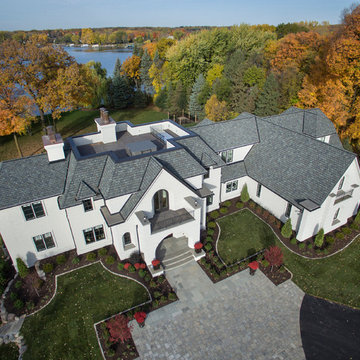
Builder: John Kraemer & Sons | Architecture: Sharratt Design | Landscaping: Yardscapes | Photography: Landmark Photography
Large and white classic two floor render detached house in Minneapolis with a shingle roof and a hip roof.
Large and white classic two floor render detached house in Minneapolis with a shingle roof and a hip roof.
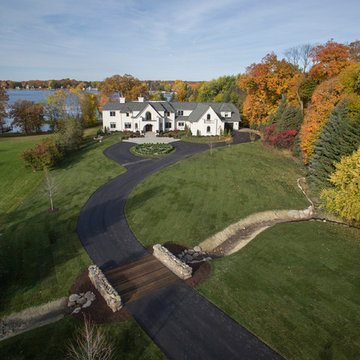
Builder: John Kraemer & Sons | Architecture: Sharratt Design | Landscaping: Yardscapes | Photography: Landmark Photography
Inspiration for a large and white classic two floor render detached house in Minneapolis with a shingle roof and a hip roof.
Inspiration for a large and white classic two floor render detached house in Minneapolis with a shingle roof and a hip roof.
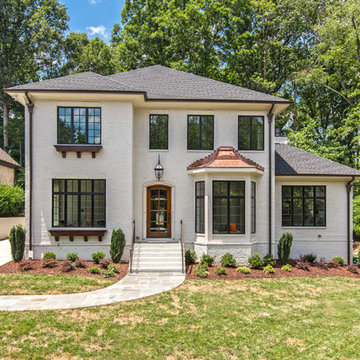
This two-story stunner has a painted brick exterior with dark accents and a pop of copper. The small details add up to create a quintessential french country silhouette, while the interior floor plan meets all of the requirements of a modern family in the city.
Ideally situated in Southpark, the Bridge is a scenic gated community consisting of seven custom homesites, each with its own distinctive character. Build a completely custom home or purchase an existing home designed by our award-winning team. In either case, every Chelsea home is constructed to the highest standards and will meet the exacting Diamond level of Environments for Living.
Credit: Julie Legge
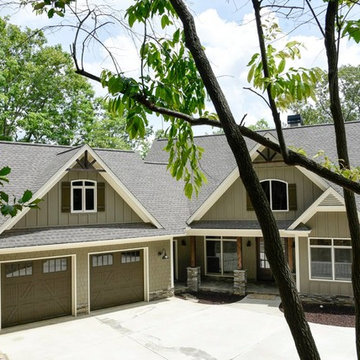
Design ideas for a medium sized and green rural detached house in Atlanta with three floors, wood cladding, a pitched roof and a shingle roof.
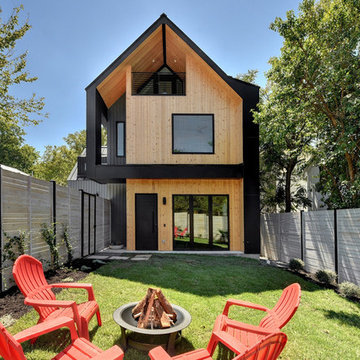
Completed in 2017, this single family home features matte black & brass finishes with hexagon motifs. We selected light oak floors to highlight the natural light throughout the modern home designed by architect Ryan Rodenberg. Joseph Builders were drawn to blue tones so we incorporated it through the navy wallpaper and tile accents to create continuity throughout the home, while also giving this pre-specified home a distinct identity.
---
Project designed by the Atomic Ranch featured modern designers at Breathe Design Studio. From their Austin design studio, they serve an eclectic and accomplished nationwide clientele including in Palm Springs, LA, and the San Francisco Bay Area.
For more about Breathe Design Studio, see here: https://www.breathedesignstudio.com/
To learn more about this project, see here: https://www.breathedesignstudio.com/cleanmodernsinglefamily
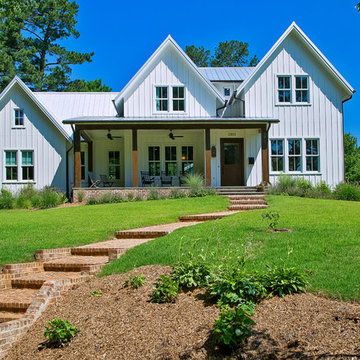
Medium sized and white farmhouse two floor detached house in Raleigh with concrete fibreboard cladding, a pitched roof and a metal roof.

This 60's Style Ranch home was recently remodeled to withhold the Barley Pfeiffer standard. This home features large 8' vaulted ceilings, accented with stunning premium white oak wood. The large steel-frame windows and front door allow for the infiltration of natural light; specifically designed to let light in without heating the house. The fireplace is original to the home, but has been resurfaced with hand troweled plaster. Special design features include the rising master bath mirror to allow for additional storage.
Photo By: Alan Barley
Budget, Premium House Exterior Ideas and Designs
6