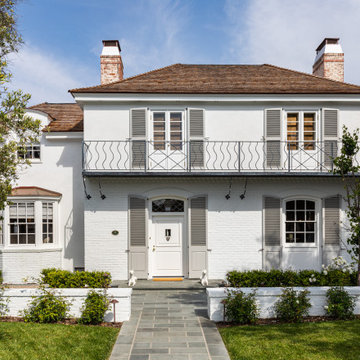Budget, Premium House Exterior Ideas and Designs
Refine by:
Budget
Sort by:Popular Today
41 - 60 of 113,912 photos
Item 1 of 3
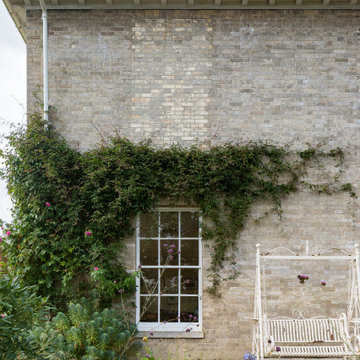
This is an example of a large traditional two floor detached house in Other with stone cladding.

Front elevation modern mountain style.
This is an example of a medium sized and brown traditional bungalow concrete detached house in Other with a pitched roof, a shingle roof and a brown roof.
This is an example of a medium sized and brown traditional bungalow concrete detached house in Other with a pitched roof, a shingle roof and a brown roof.
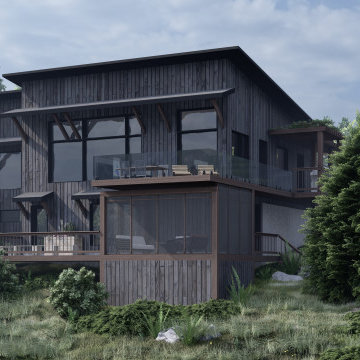
Medium sized and black contemporary bungalow detached house in Toronto with wood cladding, a lean-to roof, a metal roof and a black roof.

Inspiration for a large and white rural two floor detached house in Houston with concrete fibreboard cladding, a hip roof, a shingle roof, a brown roof and board and batten cladding.
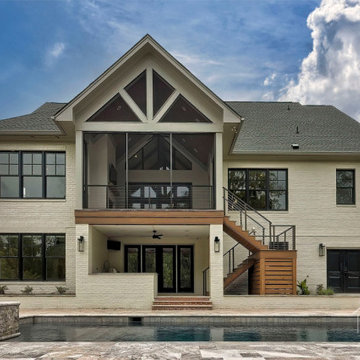
The rear exterior of the home has a large double-level outdoor living space with a screened-in back porch with a cathedral ceiling above and a covered patio below with a full outdoor kitchen. The back of the home overlooks a breathtaking view of the in-ground swimming pool and spa as well as a wooded area beyond the backyard.
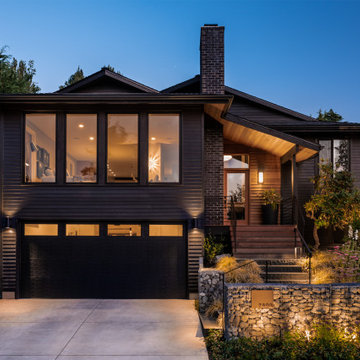
Photo by Andrew Giammarco.
Inspiration for a medium sized and gey two floor detached house in Seattle with wood cladding, a pitched roof, a shingle roof and shiplap cladding.
Inspiration for a medium sized and gey two floor detached house in Seattle with wood cladding, a pitched roof, a shingle roof and shiplap cladding.
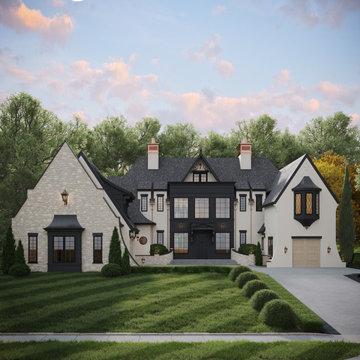
Located in the luxurious and exclusive community of Westpointe at Windermere, this stunning custom home is a masterpiece of transitional design. The stately exterior welcomes you with steeply gabled roofs, double chimneys, and European-inspired stone and stucco cladding. An elegant front entry with modern clean lines contrasts with the traditional Tudor-inspired design elements featured throughout the exterior. The surrounding community offers stunning panoramic views, walking trails leading to the North Saskatchewan River, and large lots that are located conveniently close to urban amenities.

Beautiful Custom Ranch with gray vinyl shakes and clapboard siding.
Photo of a medium sized and gey classic bungalow detached house in Boston with vinyl cladding, a pitched roof, a shingle roof, a black roof and shingles.
Photo of a medium sized and gey classic bungalow detached house in Boston with vinyl cladding, a pitched roof, a shingle roof, a black roof and shingles.
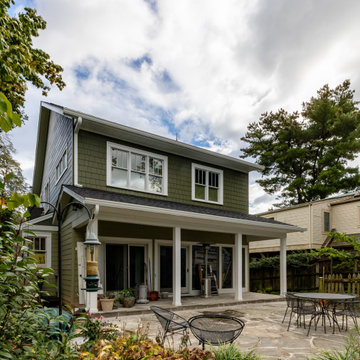
For this classic two-story home in Arlington Virginia, the second story level completely redesigned to add extra rooms and storage space.
The new second story is remodeled with three new bedrooms, two new bathrooms and closets, and upgraded entrance hall. Existing roof shingles and gutters were modified along entire existing home. New bathrooms are complete with wood vanity cabinets, toilets, glass showers, freestanding tub, and corresponding amenities.
New recessed lights are placed throughout second story. Second story comes complete with a new laundry room besides the main hall. Plenty of windows throughout second story provide a feeling of brightness and warmth.

Rancher exterior remodel - craftsman portico and pergola addition. Custom cedar woodwork with moravian star pendant and copper roof. Cedar Portico. Cedar Pavilion. Doylestown, PA remodelers
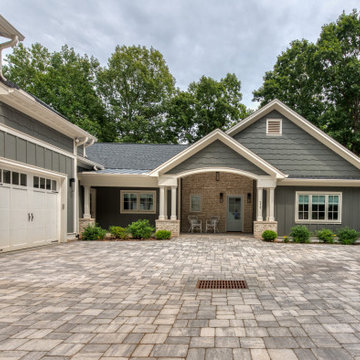
Originally built in 1990 the Heady Lakehouse began as a 2,800SF family retreat and now encompasses over 5,635SF. It is located on a steep yet welcoming lot overlooking a cove on Lake Hartwell that pulls you in through retaining walls wrapped with White Brick into a courtyard laid with concrete pavers in an Ashlar Pattern. This whole home renovation allowed us the opportunity to completely enhance the exterior of the home with all new LP Smartside painted with Amherst Gray with trim to match the Quaker new bone white windows for a subtle contrast. You enter the home under a vaulted tongue and groove white washed ceiling facing an entry door surrounded by White brick.
Once inside you’re encompassed by an abundance of natural light flooding in from across the living area from the 9’ triple door with transom windows above. As you make your way into the living area the ceiling opens up to a coffered ceiling which plays off of the 42” fireplace that is situated perpendicular to the dining area. The open layout provides a view into the kitchen as well as the sunroom with floor to ceiling windows boasting panoramic views of the lake. Looking back you see the elegant touches to the kitchen with Quartzite tops, all brass hardware to match the lighting throughout, and a large 4’x8’ Santorini Blue painted island with turned legs to provide a note of color.
The owner’s suite is situated separate to one side of the home allowing a quiet retreat for the homeowners. Details such as the nickel gap accented bed wall, brass wall mounted bed-side lamps, and a large triple window complete the bedroom. Access to the study through the master bedroom further enhances the idea of a private space for the owners to work. It’s bathroom features clean white vanities with Quartz counter tops, brass hardware and fixtures, an obscure glass enclosed shower with natural light, and a separate toilet room.
The left side of the home received the largest addition which included a new over-sized 3 bay garage with a dog washing shower, a new side entry with stair to the upper and a new laundry room. Over these areas, the stair will lead you to two new guest suites featuring a Jack & Jill Bathroom and their own Lounging and Play Area.
The focal point for entertainment is the lower level which features a bar and seating area. Opposite the bar you walk out on the concrete pavers to a covered outdoor kitchen feature a 48” grill, Large Big Green Egg smoker, 30” Diameter Evo Flat-top Grill, and a sink all surrounded by granite countertops that sit atop a white brick base with stainless steel access doors. The kitchen overlooks a 60” gas fire pit that sits adjacent to a custom gunite eight sided hot tub with travertine coping that looks out to the lake. This elegant and timeless approach to this 5,000SF three level addition and renovation allowed the owner to add multiple sleeping and entertainment areas while rejuvenating a beautiful lake front lot with subtle contrasting colors.

This sprawling modern take on the traditional farmhouse mixes exterior finishes and clean lines.
This is an example of a large and white rural bungalow detached house in Indianapolis with concrete fibreboard cladding, a pitched roof, a shingle roof, a black roof and board and batten cladding.
This is an example of a large and white rural bungalow detached house in Indianapolis with concrete fibreboard cladding, a pitched roof, a shingle roof, a black roof and board and batten cladding.

Modern Farmhouse architecture is all about putting a contemporary twist on a warm, welcoming traditional style. This spacious two-story custom design is a fresh, modern take on a traditional-style home. Clean, simple lines repeat throughout the design with classic gabled roofs, vertical cladding, and contrasting windows. Rustic details like the wrap around porch and timber supports make this home fit in perfectly to its Rocky Mountain setting. While the black and white color scheme keeps things simple, a variety of materials bring visual depth for a cozy feel.

The inviting new porch addition features a stunning angled vault ceiling and walls of oversize windows that frame the picture-perfect backyard views. The porch is infused with light thanks to the statement light fixture and bright-white wooden beams that reflect the natural light.
Photos by Spacecrafting Photography
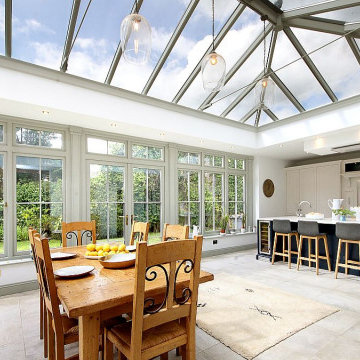
This attractive orangery kitchen extension is the latest in a long line of successful projects from David Salisbury that underlines there is no slowdown in our love for open plan kitchens.
More than just an orangery, the customer’s brief was to create an open plan kitchen living space the whole family could enjoy and also to open up the house to the garden.
Expertly designed by Rudy Staal, one of our more experienced and creative sales designers, the project involved a few notable aspects. But, in the first instance, it required creativity and persistence in getting the design right, something which involved both Rudy and the customer.
“The kitchen features an old bread oven surround – a left over from when the old boy who grew up and lived here served the bread to the local village,” as the customer noted. “So we decided to make a feature of the surround which is now a cupboard within our new kitchen.”
The new orangery, painted in the contemporary shade of Mendip Grey, has added significantly to the floor area of the property. There is now a bespoke kitchen with a central island unit and breakfast bar with space for 4 bar stools. The perimeter flat roof, around the roof lantern, is a hallmark of an orangery and means the relevant extraction unit was able to be installed. At the other end of the room is space for a large dining table and chairs, meaning the entire extended family can gather for social occasions.
The double sets of French doors allow convenient access to the patio and garden area, which looks just as appealing in Summer as it did under the snow earlier this year.
“We have had so many positive comments from friends and visitors - it is pretty jaw-dropping,” the customer noted. “We can finally have the whole family in one room, as we did over Christmas. What a party venue we have. Thank you!”
It only seems right to let the customer have the final word: “Thank you for all you have done for us - we literally love it!”
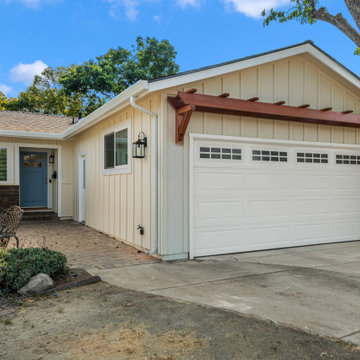
The outpouring of color, throughout this home is striking and yet nothing is out of place it came together marvelously.
Large and yellow classic bungalow detached house in San Francisco with mixed cladding, a pitched roof, a shingle roof and a brown roof.
Large and yellow classic bungalow detached house in San Francisco with mixed cladding, a pitched roof, a shingle roof and a brown roof.
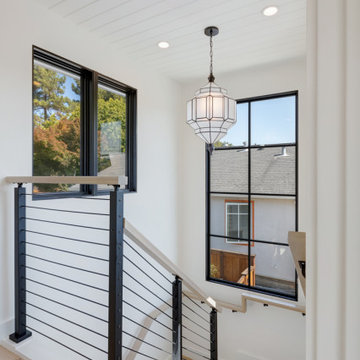
Farmhouse Modern home with horizontal and batten and board white siding and gray/black raised seam metal roofing and black windows.
Design ideas for a medium sized and white country two floor detached house in San Francisco with wood cladding, a hip roof, a metal roof, a grey roof and board and batten cladding.
Design ideas for a medium sized and white country two floor detached house in San Francisco with wood cladding, a hip roof, a metal roof, a grey roof and board and batten cladding.
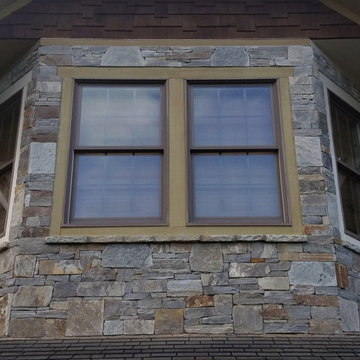
This beautiful exterior is made with a one-of-a-kind custom blend of Augusta and Bayside natural thin stone veneer from the Quarry Mill. Augusta is a grey and earth tone real stone veneer in the ledgestone style. The thin stone is a blend of split face and bedface pieces excavated from a single quarry. The split face pieces are the gray interior part of the stone, whereas, the browns and tan pieces come from the bedface that has been exposed to the elements for millenia. Augusta falls into the ledgestone style due to the smaller heights of the individual pieces. Although it makes for a more labor-intensive installation, Augusta looks wonderful with a drystack tight fit installation. The stone showcases the right balance of subtle color variation to look visually appealing but not overwhelming or busy.
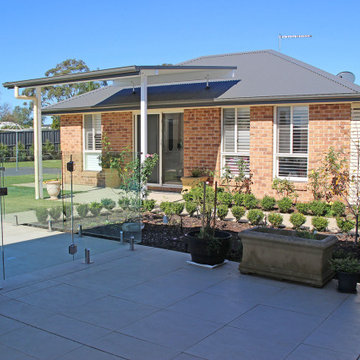
The beautifully appointed granny flat at the back of the main house is a great solution for extended family, in this case for their adult daughter.
Large traditional brick detached house in Sydney with a hip roof, a metal roof and a black roof.
Large traditional brick detached house in Sydney with a hip roof, a metal roof and a black roof.
Budget, Premium House Exterior Ideas and Designs
3
