Budget, Premium House Exterior Ideas and Designs
Refine by:
Budget
Sort by:Popular Today
81 - 100 of 113,912 photos
Item 1 of 3
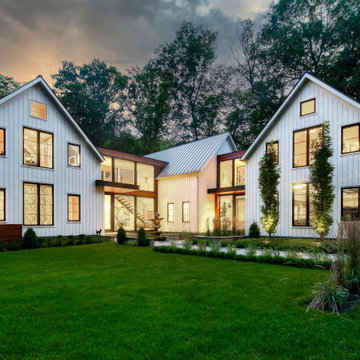
Brand new construction in Westport Connecticut. Transitional design. Classic design with a modern influences. Built with sustainable materials and top quality, energy efficient building supplies. HSL worked with renowned architect Peter Cadoux as general contractor on this new home construction project and met the customer's desire on time and on budget.

Large and beige traditional two floor detached house in Other with wood cladding, a pitched roof and shiplap cladding.

Photo of a large and white mediterranean two floor flat in Santa Barbara with stone cladding, a pitched roof, a mixed material roof and a brown roof.

Inspiration for a medium sized and white farmhouse two floor detached house in Philadelphia with concrete fibreboard cladding, a pitched roof, a mixed material roof, a grey roof and board and batten cladding.

Design ideas for a medium sized and gey classic two floor detached house in Charlotte with a grey roof.
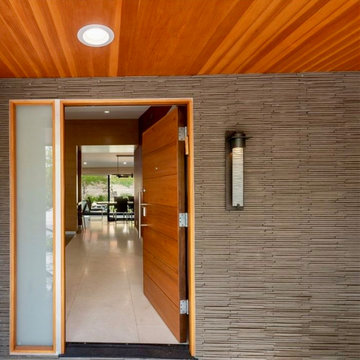
Steps lead to the front door. A Japanese porcelain tile material was used to clad the wall. The underside of the eaves is adorned with planks of Douglas Fir treated with a marine-grade varnish for durability.
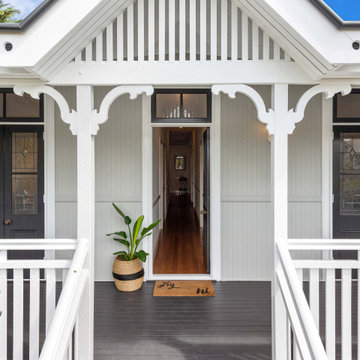
Design ideas for a medium sized and gey coastal two floor detached house in Brisbane with wood cladding, a hip roof, a metal roof and a white roof.
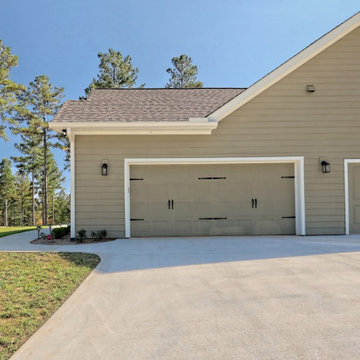
This mountain craftsman home blends clean lines with rustic touches for an on-trend design.
This is an example of a medium sized and beige classic bungalow detached house in Atlanta with concrete fibreboard cladding, a pitched roof, a shingle roof, a brown roof and shiplap cladding.
This is an example of a medium sized and beige classic bungalow detached house in Atlanta with concrete fibreboard cladding, a pitched roof, a shingle roof, a brown roof and shiplap cladding.
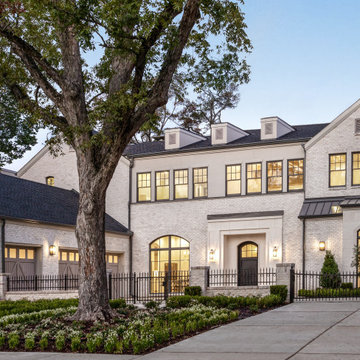
Large and white classic two floor brick detached house in Houston with a pitched roof, a shingle roof and a black roof.

Oversized, black, tinted windows with thin trim. Stairwell to front door entry. Upgraded roof with black tiles. Manicured symmetrical lawn care.
Photo of a medium sized and brown retro bungalow brick detached house in Dallas with a pitched roof and a shingle roof.
Photo of a medium sized and brown retro bungalow brick detached house in Dallas with a pitched roof and a shingle roof.
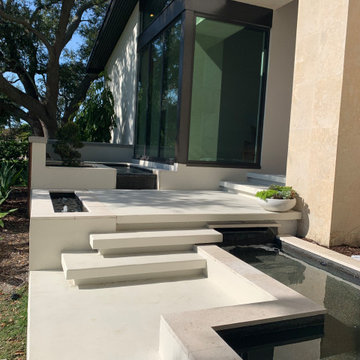
This entry has a modern pond that travels under the walkway to the front door, along with separate bubbler tank.
Photo of a medium sized and white midcentury two floor render detached house in Tampa with a metal roof.
Photo of a medium sized and white midcentury two floor render detached house in Tampa with a metal roof.
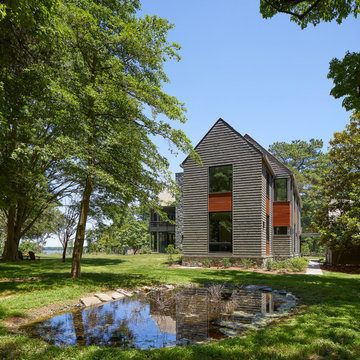
View of walkway and garden between garage and home. This wing has the family room and guest bedroom below and three additional bedrooms with baths above.
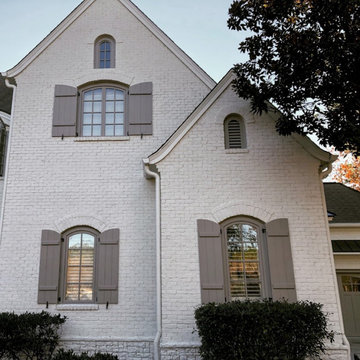
White Painted Brick Using Benjamin Moore & Romabio Masonry Paints
Photo of a large and white classic brick detached house in Atlanta with three floors, a pitched roof and a shingle roof.
Photo of a large and white classic brick detached house in Atlanta with three floors, a pitched roof and a shingle roof.
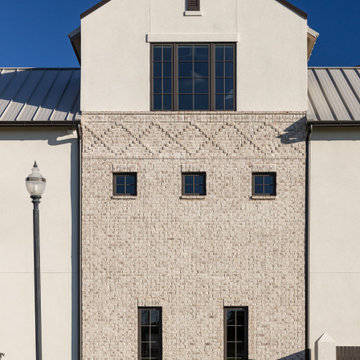
Inspiration for a large and gey contemporary brick detached house in New Orleans with three floors, a pitched roof and a metal roof.
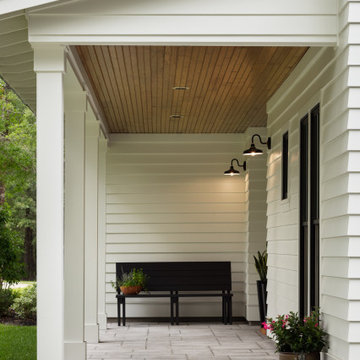
Fron porch of modern luxury farmhouse in Pass Christian Mississippi photographed for Watters Architecture by Birmingham Alabama based architectural and interiors photographer Tommy Daspit.
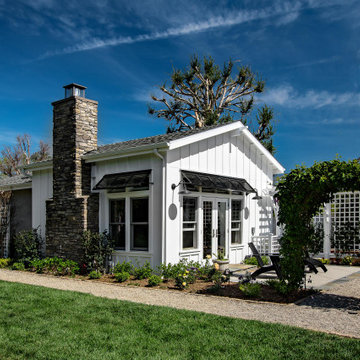
This is an example of a medium sized and white rural bungalow detached house in Los Angeles with a pitched roof and a shingle roof.
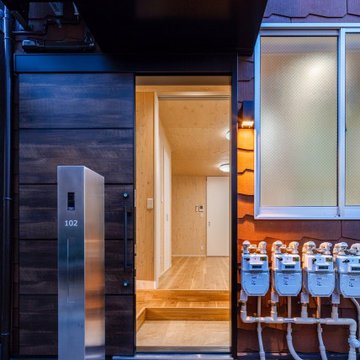
リノベーション
(ウロコ壁が特徴的な自然素材のリノベーション)
土間空間があり、梁の出た小屋組空間ある、住まいです。
株式会社小木野貴光アトリエ一級建築士建築士事務所
https://www.ogino-a.com/
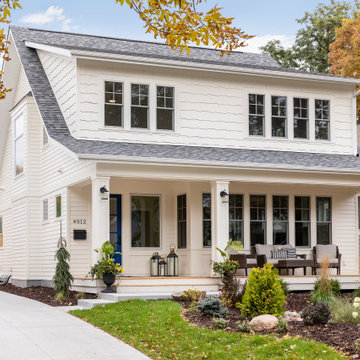
Craftsman-inspired new construction home in Edina, Minnesota.
Design ideas for a large and white classic two floor detached house in Minneapolis with mixed cladding, a pitched roof and a shingle roof.
Design ideas for a large and white classic two floor detached house in Minneapolis with mixed cladding, a pitched roof and a shingle roof.
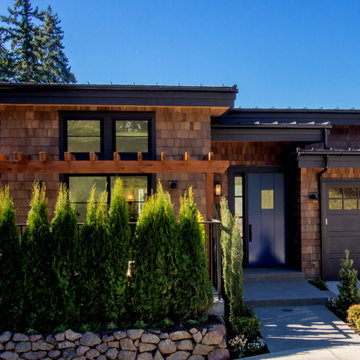
This is an example of a medium sized and brown traditional two floor terraced house in Seattle with wood cladding, a lean-to roof and a metal roof.
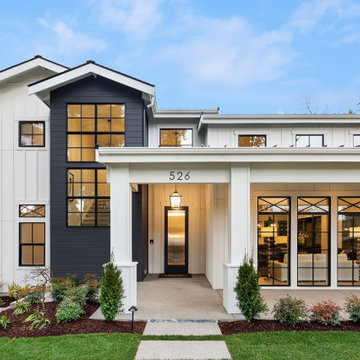
Enfort Homes - 2019
Design ideas for a large and white rural two floor detached house in Seattle.
Design ideas for a large and white rural two floor detached house in Seattle.
Budget, Premium House Exterior Ideas and Designs
5