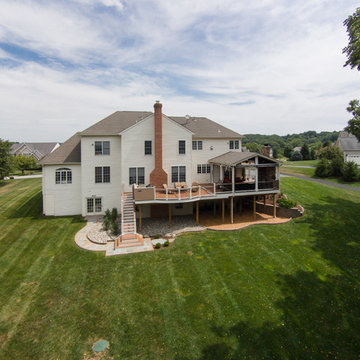Budget, Premium House Exterior Ideas and Designs
Refine by:
Budget
Sort by:Popular Today
21 - 40 of 113,912 photos
Item 1 of 3
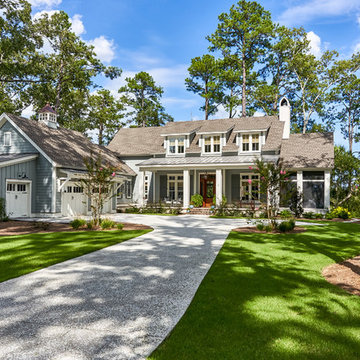
Tom Jenkins Photography
Photo of a large and blue nautical two floor detached house in Charleston with wood cladding and a shingle roof.
Photo of a large and blue nautical two floor detached house in Charleston with wood cladding and a shingle roof.

Stone ranch with French Country flair and a tucked under extra lower level garage. The beautiful Chilton Woodlake blend stone follows the arched entry with timbers and gables. Carriage style 2 panel arched accent garage doors with wood brackets. The siding is Hardie Plank custom color Sherwin Williams Anonymous with custom color Intellectual Gray trim. Gable roof is CertainTeed Landmark Weathered Wood with a medium bronze metal roof accent over the bay window. (Ryan Hainey)

Inspiration for a blue and large classic two floor detached house in Chicago with a pitched roof, a shingle roof, wood cladding, board and batten cladding and shiplap cladding.

Robert Miller Photography
Photo of a large and blue classic detached house in DC Metro with three floors, concrete fibreboard cladding, a shingle roof, a pitched roof and a grey roof.
Photo of a large and blue classic detached house in DC Metro with three floors, concrete fibreboard cladding, a shingle roof, a pitched roof and a grey roof.
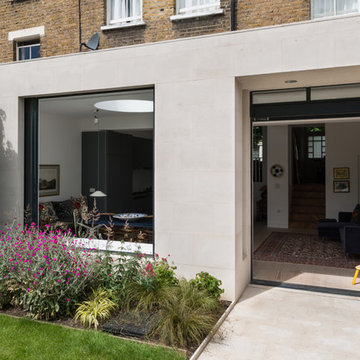
A bold and very handsome rear extension to a home in Stoke Newington to provide space for a dining area, open plan kitchen and living area. Large openings allow the garden to flow into the living spaces

NEW CONSTRUCTION MODERN HOME. BUILT WITH AN OPEN FLOOR PLAN AND LARGE WINDOWS. NEUTRAL COLOR PALETTE FOR EXTERIOR AND INTERIOR AESTHETICS. MODERN INDUSTRIAL LIVING WITH PRIVACY AND NATURAL LIGHTING THROUGHOUT.
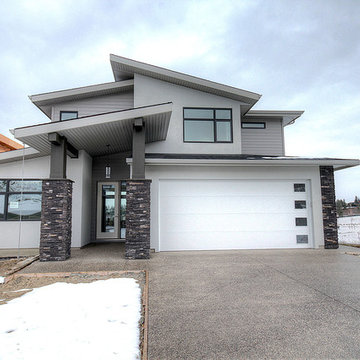
Design ideas for a large and gey modern two floor house exterior in Vancouver with mixed cladding.
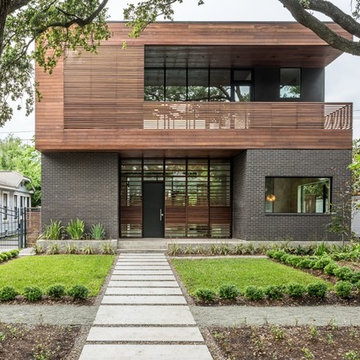
Photo of a large and black contemporary two floor house exterior in Houston with mixed cladding and a flat roof.

Darren Miles
Inspiration for a medium sized and gey modern bungalow render house exterior in Miami with a flat roof.
Inspiration for a medium sized and gey modern bungalow render house exterior in Miami with a flat roof.
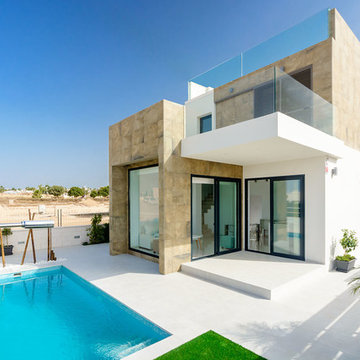
This is an example of a medium sized and brown contemporary two floor house exterior in Bilbao with mixed cladding and a flat roof.

Raul Garcia
This is an example of a large and gey contemporary two floor house exterior in Denver with wood cladding and a lean-to roof.
This is an example of a large and gey contemporary two floor house exterior in Denver with wood cladding and a lean-to roof.
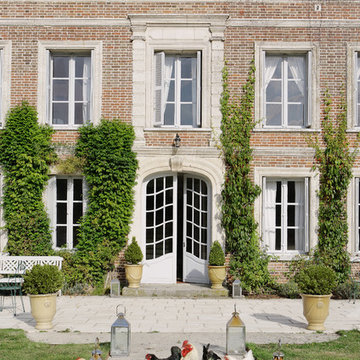
pierre jean verger
Inspiration for a large and brown classic brick house exterior in Brest with three floors and a pitched roof.
Inspiration for a large and brown classic brick house exterior in Brest with three floors and a pitched roof.
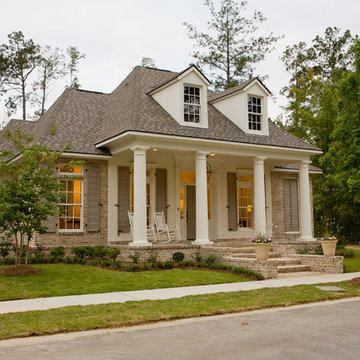
Tuscan Columns & Brick Porch
Inspiration for a large and beige traditional two floor house exterior in New Orleans with mixed cladding and a hip roof.
Inspiration for a large and beige traditional two floor house exterior in New Orleans with mixed cladding and a hip roof.

: Exterior façade of modern farmhouse style home, clad in corrugated grey steel with wall lighting, offset gable roof with chimney, detached guest house and connecting breezeway, night shot. Photo by Tory Taglio Photography
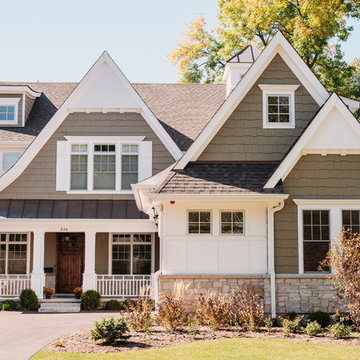
A custom home builder in Chicago's western suburbs, Summit Signature Homes, ushers in a new era of residential construction. With an eye on superb design and value, industry-leading practices and superior customer service, Summit stands alone. Custom-built homes in Clarendon Hills, Hinsdale, Western Springs, and other western suburbs.

Boomgaarden Architects
Design ideas for a large and blue traditional two floor detached house in Chicago with concrete fibreboard cladding, a pitched roof and a shingle roof.
Design ideas for a large and blue traditional two floor detached house in Chicago with concrete fibreboard cladding, a pitched roof and a shingle roof.

Meechan Architectural Photography
Photo of a large and black contemporary two floor detached house in Other with mixed cladding, a hip roof and a shingle roof.
Photo of a large and black contemporary two floor detached house in Other with mixed cladding, a hip roof and a shingle roof.
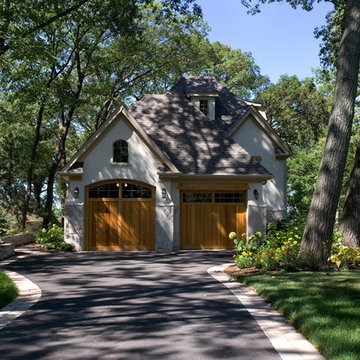
Linda Oyama Bryan
Design ideas for a medium sized and beige two floor house exterior in Chicago with stone cladding and a hip roof.
Design ideas for a medium sized and beige two floor house exterior in Chicago with stone cladding and a hip roof.
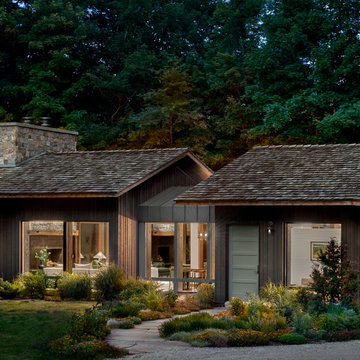
The transparency at the front of the house is afforded by the long private drive through woods.
This is an example of a medium sized and brown rustic bungalow detached house in Chicago with wood cladding, a shingle roof, a brown roof and board and batten cladding.
This is an example of a medium sized and brown rustic bungalow detached house in Chicago with wood cladding, a shingle roof, a brown roof and board and batten cladding.
Budget, Premium House Exterior Ideas and Designs
2
